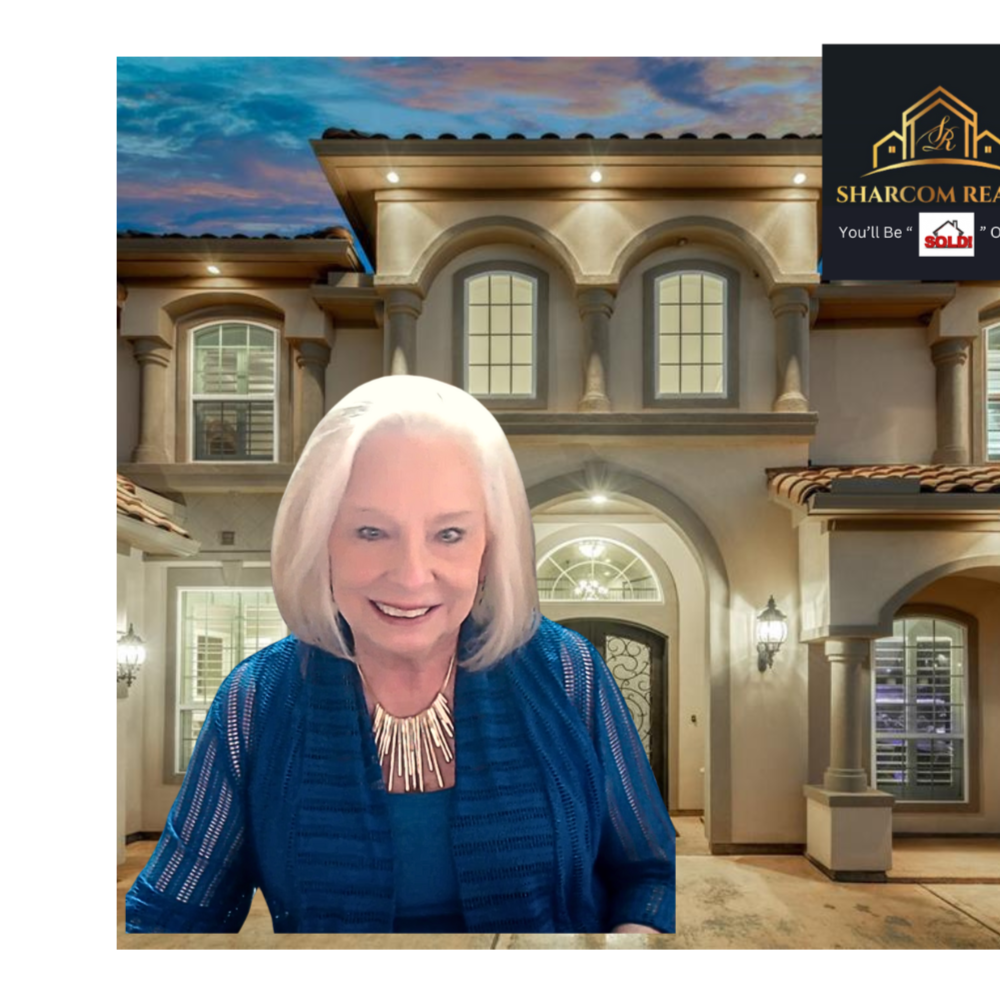$335,000
$340,000
1.5%For more information regarding the value of a property, please contact us for a free consultation.
18011 Svensson Slade LN Houston, TX 77044
4 Beds
2 Baths
2,300 SqFt
Key Details
Sold Price $335,000
Property Type Single Family Home
Sub Type Detached
Listing Status Sold
Purchase Type For Sale
Square Footage 2,300 sqft
Price per Sqft $145
Subdivision Bridges On Lake Houston
MLS Listing ID 69491731
Sold Date 10/10/25
Style Traditional
Bedrooms 4
Full Baths 2
HOA Fees $8/ann
HOA Y/N Yes
Year Built 2017
Annual Tax Amount $9,520
Tax Year 2024
Lot Size 8,067 Sqft
Acres 0.1852
Property Sub-Type Detached
Property Description
Summer's calling and it wants you to spend time fishing, hanging out in the pool, and taking in the sunset over the water. You can do all of this everyday when you LIVE a couple of blocks from Lake Houston. This beautiful 1-story home has an open floor that was designed for comfortable entertaining. It's large kitchen has an abundance of cabinets, lots of counter space, and an ISLAND with casual seating. A sparkling chandelier adds some bougie bling to the dining space. The Family room is spacious and comfortably houses your big sectional. A split floor plan offers privacy to the spacious primary suite that includes a large walk-in closet, ensuite bath, separate shower and dual sinks. Relax on the covered back patio and enjoy evenings around the fire pit. Numerous shopping and dining options nearby. Numerous energy efficient features. Water softener. Epoxy coated garage floor. Tankless Water Heater. Radiant attic barrier. Washer, Dryer & Refrigerator INCLUDED!
Location
State TX
County Harris
Community Community Pool, Curbs
Area Atascocita South
Interior
Interior Features Double Vanity, Entrance Foyer, Granite Counters, High Ceilings, Kitchen Island, Kitchen/Family Room Combo, Pantry, Soaking Tub, Separate Shower, Tub Shower, Window Treatments, Ceiling Fan(s), Programmable Thermostat
Heating Central, Gas
Cooling Central Air, Electric
Flooring Carpet, Tile
Fireplace No
Appliance Dishwasher, Free-Standing Range, Disposal, Gas Range, Microwave, Oven, Dryer, ENERGY STAR Qualified Appliances, Water Softener Owned, Tankless Water Heater, Washer
Laundry Washer Hookup, Electric Dryer Hookup
Exterior
Exterior Feature Covered Patio, Deck, Fence, Sprinkler/Irrigation, Patio
Parking Features Attached, Driveway, Garage, Garage Door Opener
Garage Spaces 2.0
Fence Back Yard
Pool Association
Community Features Community Pool, Curbs
Amenities Available Playground, Pool, Trail(s)
Water Access Desc Public
Roof Type Composition
Porch Covered, Deck, Patio
Private Pool No
Building
Lot Description Subdivision
Faces Northeast
Story 1
Entry Level One
Foundation Slab
Builder Name DR HORTON
Sewer Public Sewer
Water Public
Architectural Style Traditional
Level or Stories One
New Construction No
Schools
Elementary Schools Lakeshore Elementary School
Middle Schools West Lake Middle School
High Schools Summer Creek High School
School District 29 - Humble
Others
HOA Name Bridges on Lake Houston Community
HOA Fee Include Recreation Facilities
Tax ID 137-678-002-0024
Security Features Security System Owned,Smoke Detector(s)
Acceptable Financing Cash, Conventional, FHA, VA Loan
Listing Terms Cash, Conventional, FHA, VA Loan
Read Less
Want to know what your home might be worth? Contact us for a FREE valuation!

Our team is ready to help you sell your home for the highest possible price ASAP

Bought with Full Circle Texas





