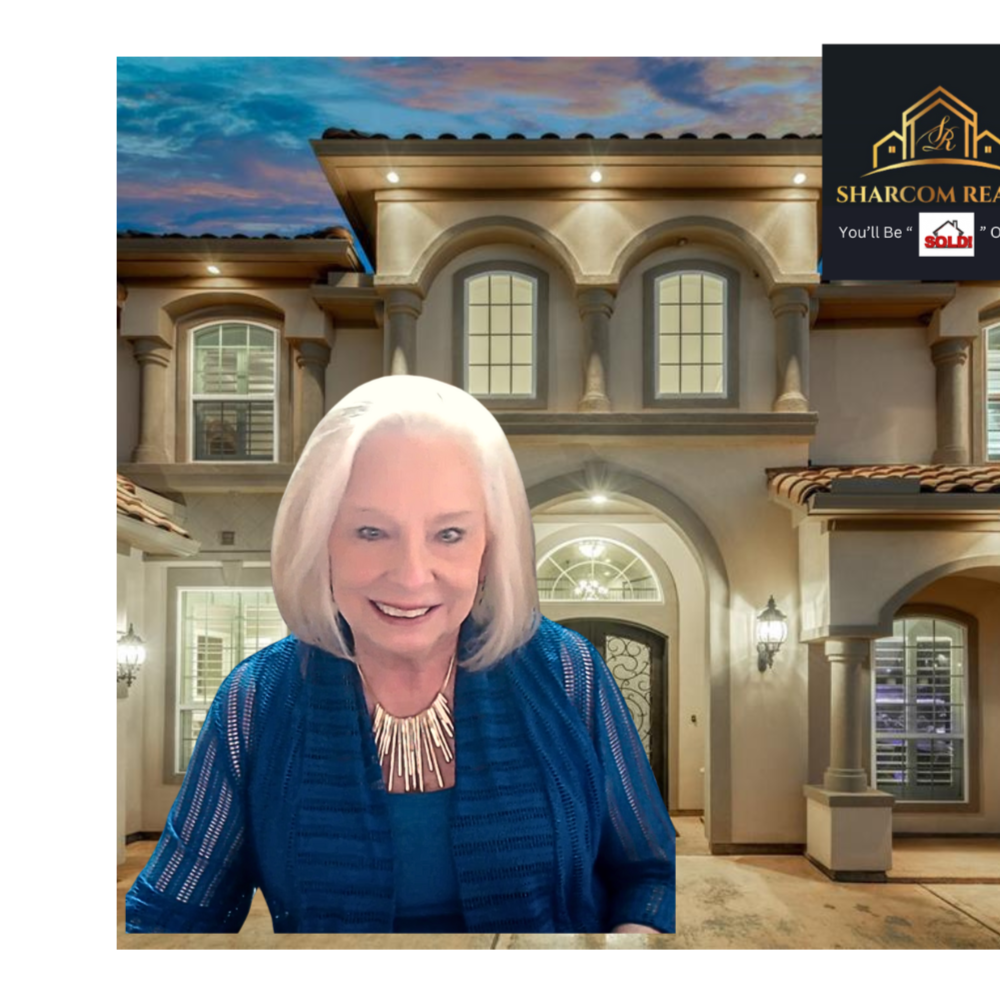$880,000
For more information regarding the value of a property, please contact us for a free consultation.
6460 McChesney Drive Midlothian, TX 76065
4 Beds
3 Baths
3,386 SqFt
Key Details
Property Type Single Family Home
Sub Type Single Family Residence
Listing Status Sold
Purchase Type For Sale
Square Footage 3,386 sqft
Subdivision Hartson Estates
MLS Listing ID 21065160
Sold Date 10/10/25
Bedrooms 4
Full Baths 3
HOA Fees $54/ann
HOA Y/N Mandatory
Year Built 2025
Lot Size 1.020 Acres
Acres 1.02
Property Sub-Type Single Family Residence
Property Description
Very upgraded Killian Custom Home. Spared no expense on this beautiful Ella plan. The millworker, finishes and personal touches elevate this home above most. Elevated appliance package and well appointed, oversized butlers pantry are just a few amazing features in this home. Come see us today, and lets dream about what Killian can build for you.
Location
State TX
County Ellis
Direction Use GPS
Rooms
Dining Room 1
Interior
Interior Features Built-in Features, Built-in Wine Cooler, Chandelier, Decorative Lighting, Double Vanity, Eat-in Kitchen, Flat Screen Wiring, High Speed Internet Available, Kitchen Island, Open Floorplan, Paneling, Pantry, Smart Home System, Sound System Wiring, Wainscoting, Walk-In Closet(s), Wet Bar
Fireplaces Number 2
Fireplaces Type Gas Starter, Wood Burning
Appliance Built-in Gas Range, Built-in Refrigerator, Commercial Grade Range, Commercial Grade Vent, Dishwasher, Disposal, Gas Water Heater, Microwave, Plumbed For Gas in Kitchen
Exterior
Garage Spaces 3.0
Carport Spaces 3
Utilities Available Aerobic Septic, Co-op Water, Community Mailbox, Concrete
Total Parking Spaces 3
Garage Yes
Building
Story One
Level or Stories One
Schools
Elementary Schools Wedgeworth
High Schools Waxahachie
School District Waxahachie Isd
Others
Ownership Killian Custom Homes
Financing Conventional
Read Less
Want to know what your home might be worth? Contact us for a FREE valuation!

Our team is ready to help you sell your home for the highest possible price ASAP

©2025 North Texas Real Estate Information Systems.
Bought with Estrella Cortinas • eXp Realty LLC

