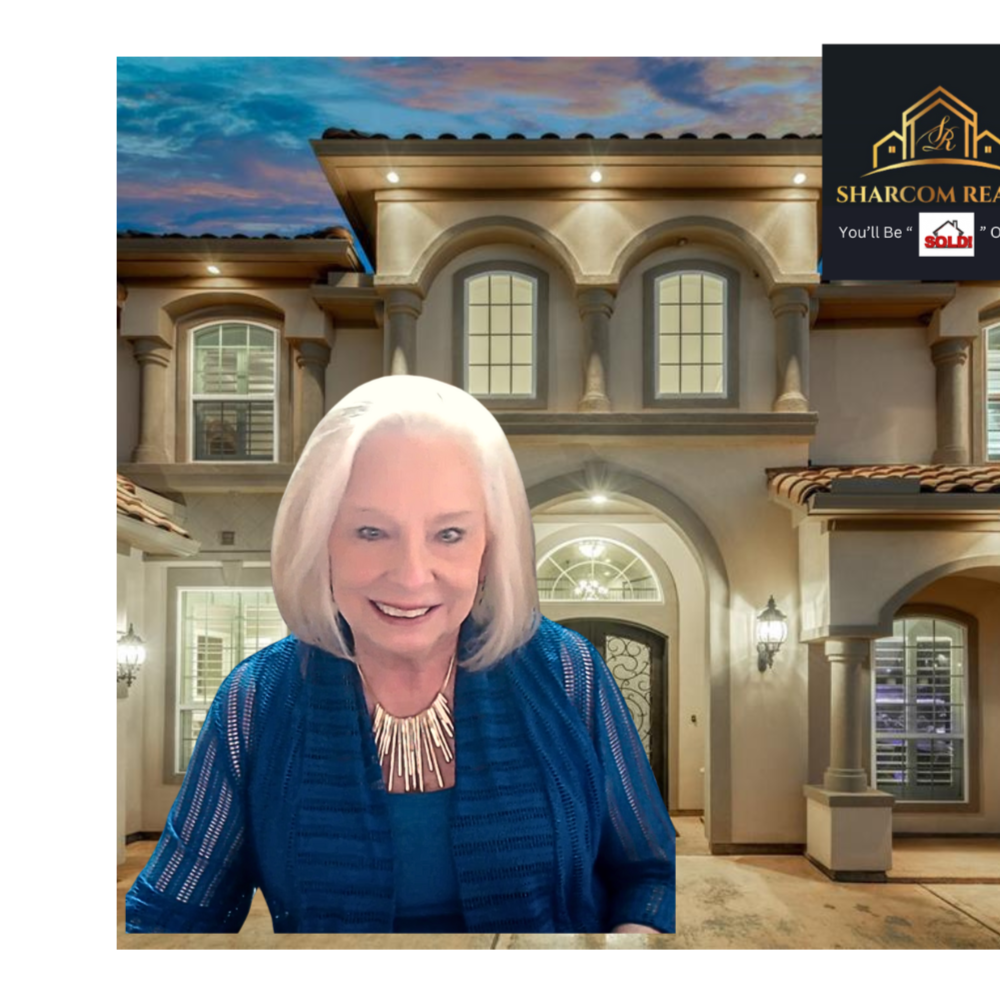$427,000
$410,000
4.1%For more information regarding the value of a property, please contact us for a free consultation.
11030 Acanthus LN Houston, TX 77095
3 Beds
2 Baths
2,477 SqFt
Key Details
Sold Price $427,000
Property Type Single Family Home
Sub Type Detached
Listing Status Sold
Purchase Type For Sale
Square Footage 2,477 sqft
Price per Sqft $172
Subdivision Stone Gate
MLS Listing ID 51676813
Sold Date 10/09/25
Style Traditional
Bedrooms 3
Full Baths 2
HOA Fees $8/ann
HOA Y/N Yes
Year Built 2003
Annual Tax Amount $8,395
Tax Year 2024
Lot Size 9,169 Sqft
Acres 0.2105
Property Sub-Type Detached
Property Description
Beautiful One-Story Home on the Golf Course in Stone Gate. Nestled within the prestigious Stone Gate community, this immaculate one-story home offers the perfect blend of comfort, style, and resort-like amenities—backing directly onto the Houston National Golf Club's 36-hole course. Featuring 3 spacious bedrooms, including a luxurious primary suite with a sitting area, this home is thoughtfully designed for both relaxation and entertaining. The open-concept kitchen boasts a gas cooktop, convection microwave and convection oven, ideal for any home chef. Step outside to your private backyard oasis with a sparkling in-ground pool and a spacious covered patio—perfect for year-round enjoyment. Additional highlights include:Recent roof treatment with transferable warranty, LeafGuard gutter system with warranty, and a Peaceful golf course views from your backyard. Located in a amenity-rich community with access to tennis courts, parks, pools, and more.
Location
State TX
County Harris
Community Master Planned Community, Curbs, Golf
Area Copperfield Area
Interior
Interior Features Crown Molding, Double Vanity, Entrance Foyer, Granite Counters, Kitchen/Family Room Combo, Pantry, Soaking Tub, Separate Shower, Tub Shower, Vanity, Ceiling Fan(s), Programmable Thermostat
Heating Central, Gas
Cooling Central Air, Electric
Flooring Engineered Hardwood, Tile
Fireplaces Number 1
Fireplaces Type Gas
Fireplace Yes
Appliance Convection Oven, Dishwasher, Gas Cooktop, Disposal, Microwave, Oven
Laundry Washer Hookup, Electric Dryer Hookup, Gas Dryer Hookup
Exterior
Exterior Feature Covered Patio, Fence, Sprinkler/Irrigation, Patio
Parking Features Attached, Garage, Oversized, Workshop in Garage
Garage Spaces 2.0
Fence Back Yard
Pool In Ground, Association
Community Features Master Planned Community, Curbs, Golf
Amenities Available Basketball Court, Clubhouse, Dog Park, Fitness Center, Golf Course, Picnic Area, Playground, Park, Pool, Tennis Court(s), Trail(s)
Water Access Desc Public
Roof Type Composition
Porch Covered, Deck, Patio
Private Pool Yes
Building
Lot Description Near Golf Course, On Golf Course
Faces West
Story 1
Entry Level One
Foundation Slab
Sewer Public Sewer
Water Public
Architectural Style Traditional
Level or Stories One
New Construction No
Schools
Elementary Schools Lamkin Elementary School
Middle Schools Spillane Middle School
High Schools Cypress Falls High School
School District 13 - Cypress-Fairbanks
Others
HOA Name Stone Gate
Tax ID 120-344-004-0005
Security Features Smoke Detector(s)
Acceptable Financing Cash, Conventional, FHA, VA Loan
Listing Terms Cash, Conventional, FHA, VA Loan
Read Less
Want to know what your home might be worth? Contact us for a FREE valuation!

Our team is ready to help you sell your home for the highest possible price ASAP

Bought with Central Metro Realty





