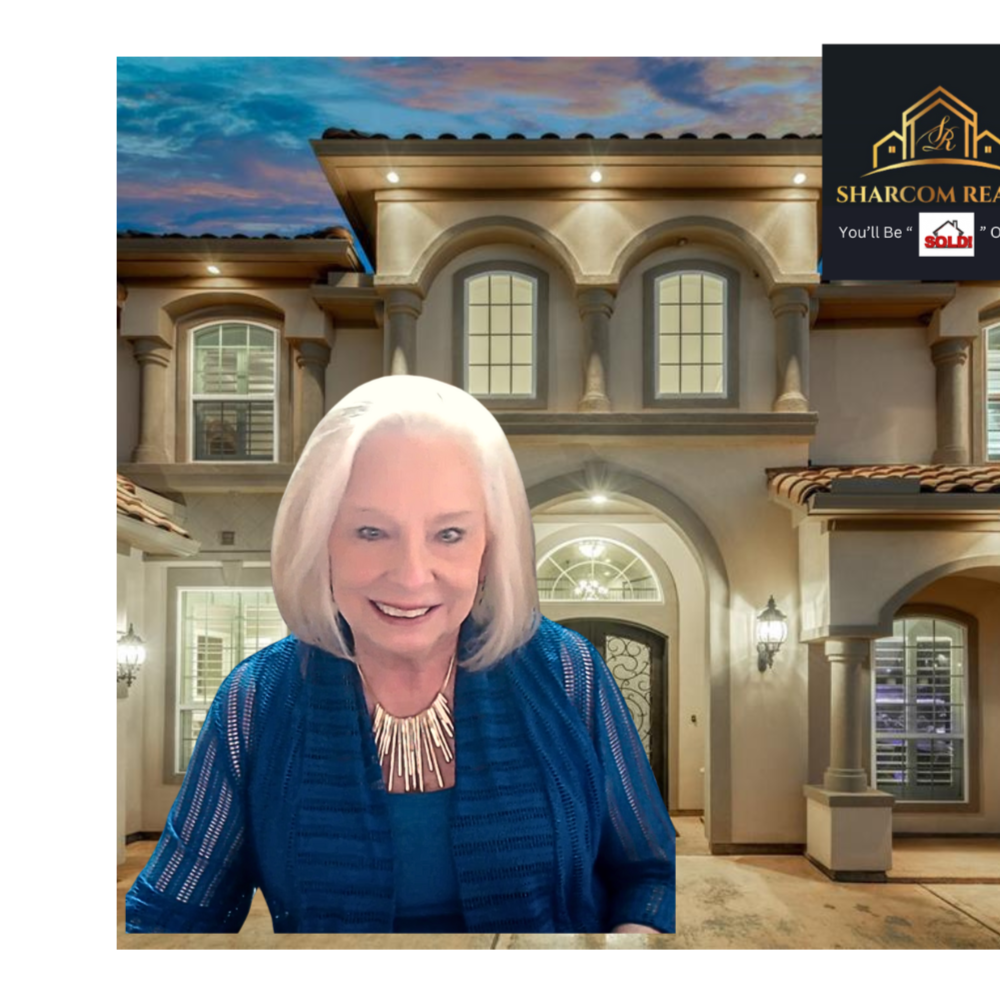$265,000
$275,000
3.6%For more information regarding the value of a property, please contact us for a free consultation.
6607 Lake Woodlands DR #612 The Woodlands, TX 77382
2 Beds
2 Baths
1,140 SqFt
Key Details
Sold Price $265,000
Property Type Condo
Sub Type Condominium
Listing Status Sold
Purchase Type For Sale
Square Footage 1,140 sqft
Price per Sqft $232
Subdivision Condominiums At Sterling Green
MLS Listing ID 30838951
Sold Date 10/08/25
Style Traditional
Bedrooms 2
Full Baths 2
HOA Fees $41/mo
HOA Y/N No
Year Built 2004
Annual Tax Amount $4,555
Tax Year 2024
Property Sub-Type Condominium
Property Description
Sterling Green Condominium is one of the hidden gems in all The Woodlands. They are well maintained condos in the heart of Sterling Ridge Village. Great location for short walks to several excellent restaurants, shops, medical, dental, and walk-in clinics located in Sterling Ridge Plaza. It is just across Woodlands Parkway from the Indian Springs shopping center that includes an H-E-B and more shops and across the way from a Trader Joes, Ace Hardware and more. Close to several parks with tennis and basketball courts, pools, playgrounds and fishing. Ideally located between Lake Woodlands Drive and Woodlands Parkway making it easy to get around the area. The HOA recently replaced the roof and fence. Focusing on unit 612, you have a covered porch just off the parking area making it easy to bring in groceries, and giving you an opportunity to tend to a garden if you so choose. The unit has been beautifully updated, has exceptional closet/storage space and is in a very quiet location.
Location
State TX
County Montgomery
Area The Woodlands
Interior
Interior Features Double Vanity, Kitchen/Family Room Combo, Pantry, Tub Shower, Window Treatments, Ceiling Fan(s), Kitchen/Dining Combo, Living/Dining Room, Programmable Thermostat
Heating Central, Electric
Cooling Central Air, Electric
Flooring Carpet, Plank, Vinyl
Fireplace No
Appliance Dryer, Dishwasher, Electric Cooktop, Electric Oven, Disposal, Microwave, Washer
Laundry Laundry in Utility Room, Electric Dryer Hookup
Exterior
Exterior Feature Deck, Patio, Storage
Parking Features Additional Parking, Detached, Garage, Garage Door Opener
Garage Spaces 1.0
Amenities Available Controlled Access, Gated
Water Access Desc Public
Roof Type Composition
Porch Deck, Patio
Private Pool No
Building
Story 1
Entry Level One
Foundation Slab
Sewer Public Sewer
Water Public
Architectural Style Traditional
Level or Stories 1
New Construction No
Schools
Elementary Schools Tough Elementary School
Middle Schools Mccullough Junior High School
High Schools The Woodlands High School
School District 11 - Conroe
Others
HOA Name Rise Management
HOA Fee Include Common Areas,Maintenance Structure,Sewer,Trash,Water
Tax ID 9699-38-06000
Ownership Full Ownership
Security Features Security System Owned
Acceptable Financing Cash, Conventional, FHA, Texas Vet, VA Loan
Listing Terms Cash, Conventional, FHA, Texas Vet, VA Loan
Read Less
Want to know what your home might be worth? Contact us for a FREE valuation!

Our team is ready to help you sell your home for the highest possible price ASAP

Bought with Integrity Texas Properties





