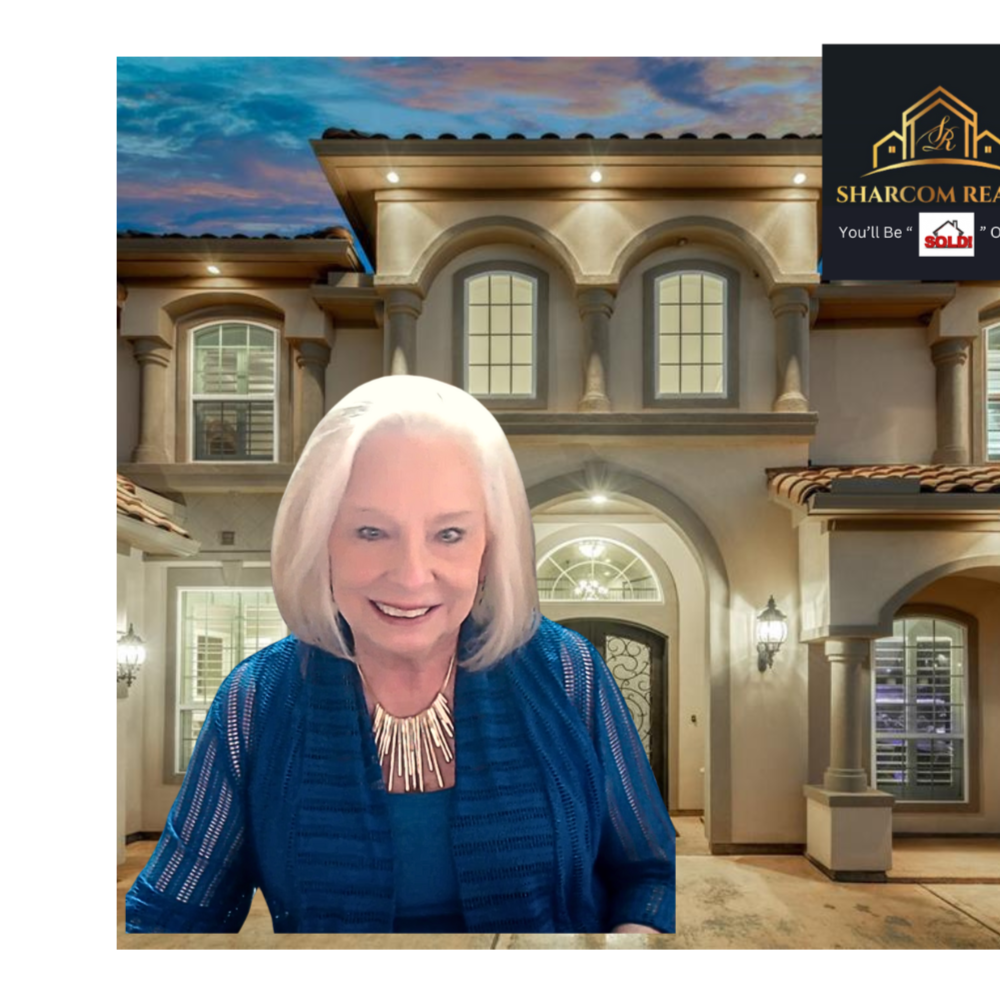$308,500
$315,000
2.1%For more information regarding the value of a property, please contact us for a free consultation.
17603 Prospect Meadows DR Houston, TX 77095
4 Beds
3 Baths
2,225 SqFt
Key Details
Sold Price $308,500
Property Type Single Family Home
Sub Type Detached
Listing Status Sold
Purchase Type For Sale
Square Footage 2,225 sqft
Price per Sqft $138
Subdivision Canyon Lakes Village
MLS Listing ID 75427500
Sold Date 10/08/25
Style Traditional
Bedrooms 4
Full Baths 2
Half Baths 1
HOA Fees $8/ann
HOA Y/N Yes
Year Built 2004
Annual Tax Amount $6,748
Tax Year 2024
Lot Size 5,972 Sqft
Acres 0.1371
Property Sub-Type Detached
Property Description
Welcome to this stunning 4-bedroom, 2.5-bath home located in the highly sought-after, master-planned community of Canyon Lakes at Stone Gate-a new roof {going on 9/3/2025}. On a corner lot with serene water views, this home offers a perfect blend of comfort, space, and natural beauty. Step inside to find hard surface flooring throughout the main level and an open-concept layout filled with natural light. The spacious kitchen features ample counter and cabinet space, stainless steel appliances, and flows effortlessly into the dining and living areas — ideal for entertaining. The primary suite is conveniently located on the first floor, complete with a luxurious en-suite bath. A dedicated home office on the main level makes working from home easy and efficient. Upstairs-a game room & three additional bedrooms that share a full bath perfect for family or guests. Don't miss this incredible opportunity to own a beautiful home with water views!
Location
State TX
County Harris
Community Community Pool, Master Planned Community
Area Copperfield Area
Interior
Interior Features Double Vanity, High Ceilings, Kitchen/Family Room Combo, Bath in Primary Bedroom, Pantry, Soaking Tub, Separate Shower, Tub Shower, Window Treatments, Ceiling Fan(s), Kitchen/Dining Combo
Heating Central, Gas
Cooling Central Air, Electric
Flooring Carpet, Tile
Fireplaces Number 1
Fireplaces Type Gas Log
Fireplace Yes
Appliance Dishwasher, Disposal, Gas Oven, Gas Range, Microwave
Laundry Washer Hookup, Electric Dryer Hookup
Exterior
Exterior Feature Deck, Fence, Sprinkler/Irrigation, Porch, Patio, Private Yard
Parking Features Attached, Driveway, Garage, Garage Door Opener
Garage Spaces 2.0
Fence Back Yard
Pool Association
Community Features Community Pool, Master Planned Community
Amenities Available Playground, Pool, Tennis Court(s)
View Y/N Yes
Water Access Desc Public
View Lake, Water
Roof Type Composition
Porch Deck, Patio, Porch
Private Pool No
Building
Lot Description Corner Lot, Subdivision, Views
Faces North
Story 2
Entry Level Two
Foundation Slab
Sewer Public Sewer
Water Public
Architectural Style Traditional
Level or Stories Two
New Construction No
Schools
Elementary Schools Woodard Elementary School
Middle Schools Aragon Middle School
High Schools Langham Creek High School
School District 13 - Cypress-Fairbanks
Others
HOA Name Stone Gate HOA
Tax ID 124-628-001-0001
Security Features Security System Owned,Smoke Detector(s)
Acceptable Financing Cash, Conventional, FHA, VA Loan
Listing Terms Cash, Conventional, FHA, VA Loan
Read Less
Want to know what your home might be worth? Contact us for a FREE valuation!

Our team is ready to help you sell your home for the highest possible price ASAP

Bought with HomeSmart





