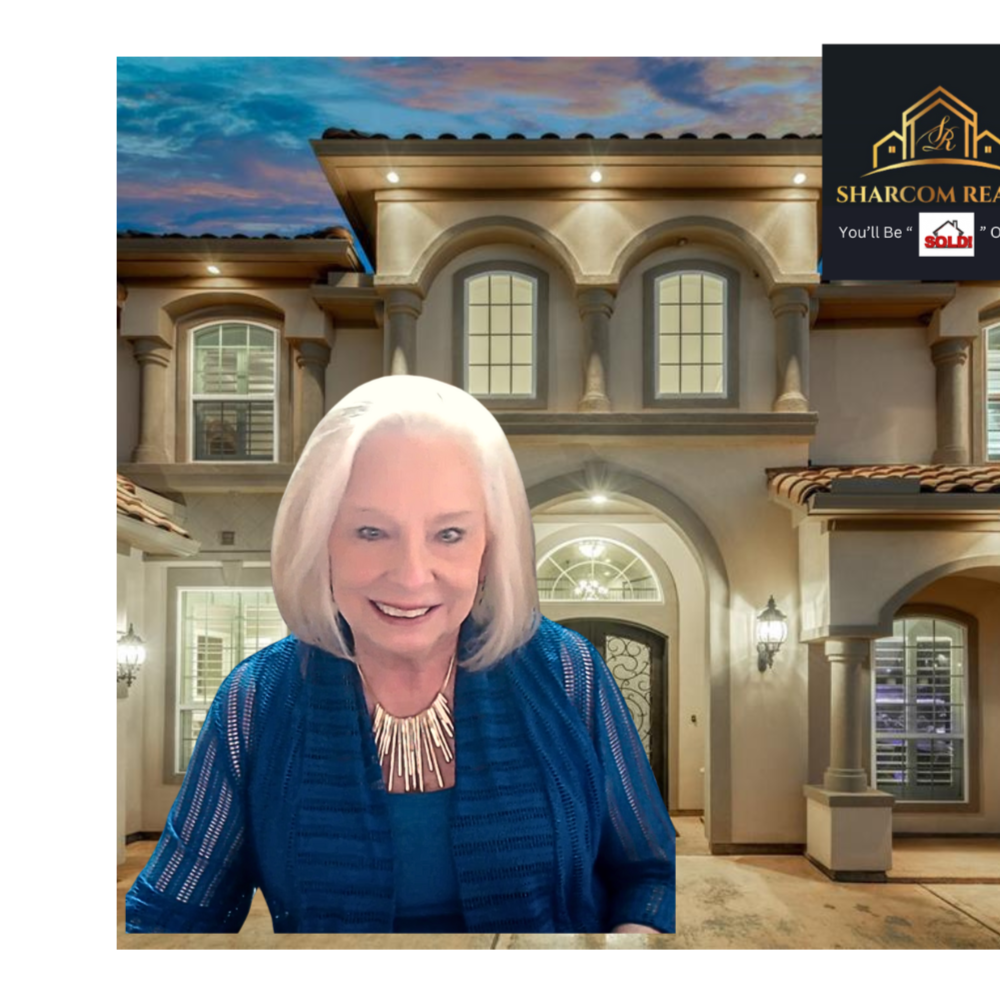$410,000
$410,000
For more information regarding the value of a property, please contact us for a free consultation.
113 Broken Bough LN Conroe, TX 77304
4 Beds
3 Baths
2,420 SqFt
Key Details
Sold Price $410,000
Property Type Single Family Home
Sub Type Detached
Listing Status Sold
Purchase Type For Sale
Square Footage 2,420 sqft
Price per Sqft $169
Subdivision Forest Estates 04
MLS Listing ID 76542477
Sold Date 10/03/25
Style Traditional
Bedrooms 4
Full Baths 2
Half Baths 1
HOA Fees $6
HOA Y/N No
Year Built 1970
Annual Tax Amount $6,471
Tax Year 2024
Lot Size 0.703 Acres
Acres 0.7026
Property Sub-Type Detached
Property Description
Classic Tudor charm meets modern comfort on an oversized 30,000+ SF wooded lot in sought-after Forest Estates. This 4-bed, 2.5-bath home offers total privacy with no back neighbors and a serene ravine running through the far back of the property. The resurfaced pool and extended backyard—complete with an oversized Saltillo-tiled patio, new spa heater, new spa aerator, new pool pump, and a rebuilt bridge—create the perfect outdoor escape. Inside, enjoy fresh paint, new carpet, updated flooring, stainless steel appliances, and a roof just six years old. The home also features a brand new AC system, ductwork, and a newly installed backyard fence. The circular drive and extended driveway provide generous guest parking—ideal for entertaining. With no mandatory HOA and a low tax rate, this home combines freedom and value. Never flooded and minutes to Lake Conroe, I-45, and the Conroe Country Club, 113 Broken Bough is a private retreat made for living well.
Location
State TX
County Montgomery
Area Lake Conroe Area
Interior
Interior Features Crown Molding, Entrance Foyer, Kitchen/Family Room Combo, Bath in Primary Bedroom, Tub Shower, Window Treatments
Heating Central, Gas
Cooling Central Air, Electric
Flooring Carpet, Tile, Vinyl
Fireplaces Number 1
Fireplaces Type Gas Log, Wood Burning
Fireplace Yes
Appliance Dishwasher, Disposal, Gas Oven, Gas Range
Laundry Washer Hookup, Electric Dryer Hookup, Gas Dryer Hookup
Exterior
Exterior Feature Deck, Fence, Patio, Private Yard
Parking Features Circular Driveway, Detached, Garage, Garage Door Opener, Oversized
Garage Spaces 2.0
Fence Back Yard
Pool Gunite, In Ground, Pool/Spa Combo
Water Access Desc Public
Roof Type Composition
Porch Deck, Patio
Private Pool Yes
Building
Lot Description Ravine, Subdivision, Wooded, Backs to Greenbelt/Park
Story 2
Entry Level Two
Foundation Slab
Sewer Public Sewer
Water Public
Architectural Style Traditional
Level or Stories Two
New Construction No
Schools
Elementary Schools Giesinger Elementary School
Middle Schools Peet Junior High School
High Schools Conroe High School
School District 11 - Conroe
Others
Tax ID 5100-04-01400
Ownership Full Ownership
Security Features Smoke Detector(s)
Acceptable Financing Cash, Conventional, FHA, VA Loan
Listing Terms Cash, Conventional, FHA, VA Loan
Read Less
Want to know what your home might be worth? Contact us for a FREE valuation!

Our team is ready to help you sell your home for the highest possible price ASAP

Bought with Orpha Ruth Palomares Realty





