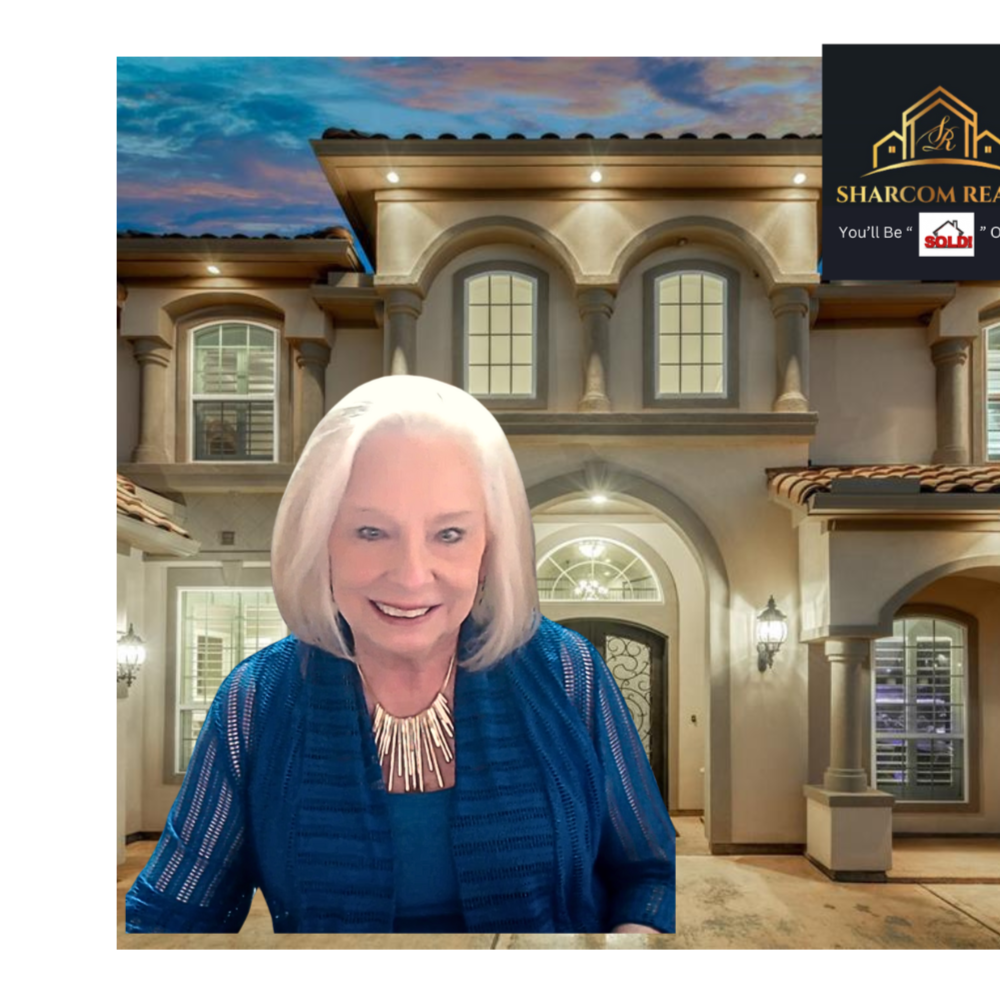$435,000
$450,000
3.3%For more information regarding the value of a property, please contact us for a free consultation.
2310 Arabelle ST Houston, TX 77007
3 Beds
4 Baths
2,281 SqFt
Key Details
Sold Price $435,000
Property Type Single Family Home
Sub Type Detached
Listing Status Sold
Purchase Type For Sale
Square Footage 2,281 sqft
Price per Sqft $190
Subdivision Manors/Petty Street
MLS Listing ID 83562527
Sold Date 10/02/25
Style Contemporary/Modern,Traditional
Bedrooms 3
Full Baths 3
Half Baths 1
HOA Y/N No
Year Built 2006
Annual Tax Amount $8,800
Tax Year 2024
Lot Size 1,855 Sqft
Acres 0.0426
Property Sub-Type Detached
Property Description
Ready to ditch the long commute? This 3 bed, 3.5 bath townhome in Cottage Grove puts you close to everything—Downtown, the Heights, Memorial Park, and more. The first-floor bedroom with en-suite bath is ideal for guests or a home office. Upstairs, enjoy an open layout that makes entertaining easy, with a stylish kitchen featuring quartz counters, stainless appliances, walk-in pantry, island, and breakfast bar. The spacious primary suite spans the third floor, complete with a private balcony, dual walk-in closets, and a spa-like bath. Another secondary bedroom with private bath and the laundry room round out the top level. PRIVATE DRIVEWAY, FENCED YARD, and NO HOA! Washer, dryer, and fridge included. Whether you're a first-time buyer, moving in from the suburbs, or looking for a smart investment—this home delivers location, layout, and low-maintenance living.
Location
State TX
County Harris
Area Cottage Grove
Interior
Interior Features Breakfast Bar, Double Vanity, High Ceilings, Jetted Tub, Kitchen Island, Kitchen/Family Room Combo, Pantry, Separate Shower, Tub Shower, Window Treatments, Ceiling Fan(s), Kitchen/Dining Combo, Living/Dining Room, Programmable Thermostat
Heating Central, Gas
Cooling Central Air, Electric
Flooring Tile, Wood
Fireplaces Number 1
Fireplaces Type Gas Log
Fireplace Yes
Appliance Dishwasher, Free-Standing Range, Disposal, Gas Oven, Microwave, Dryer, Refrigerator, Washer
Laundry Washer Hookup, Electric Dryer Hookup
Exterior
Exterior Feature Balcony, Fence, Private Yard
Parking Features Attached, Garage
Garage Spaces 2.0
Fence Back Yard
Water Access Desc Public
Roof Type Composition
Porch Balcony
Private Pool No
Building
Lot Description Subdivision
Story 3
Entry Level Three Or More
Foundation Slab
Sewer Public Sewer
Water Public
Architectural Style Contemporary/Modern, Traditional
Level or Stories Three Or More
New Construction No
Schools
Elementary Schools Memorial Elementary School (Houston)
Middle Schools Hogg Middle School (Houston)
High Schools Waltrip High School
School District 27 - Houston
Others
Tax ID 127-827-001-0004
Security Features Security System Owned
Acceptable Financing Cash, Conventional, FHA
Listing Terms Cash, Conventional, FHA
Read Less
Want to know what your home might be worth? Contact us for a FREE valuation!

Our team is ready to help you sell your home for the highest possible price ASAP

Bought with Nan & Company Properties





