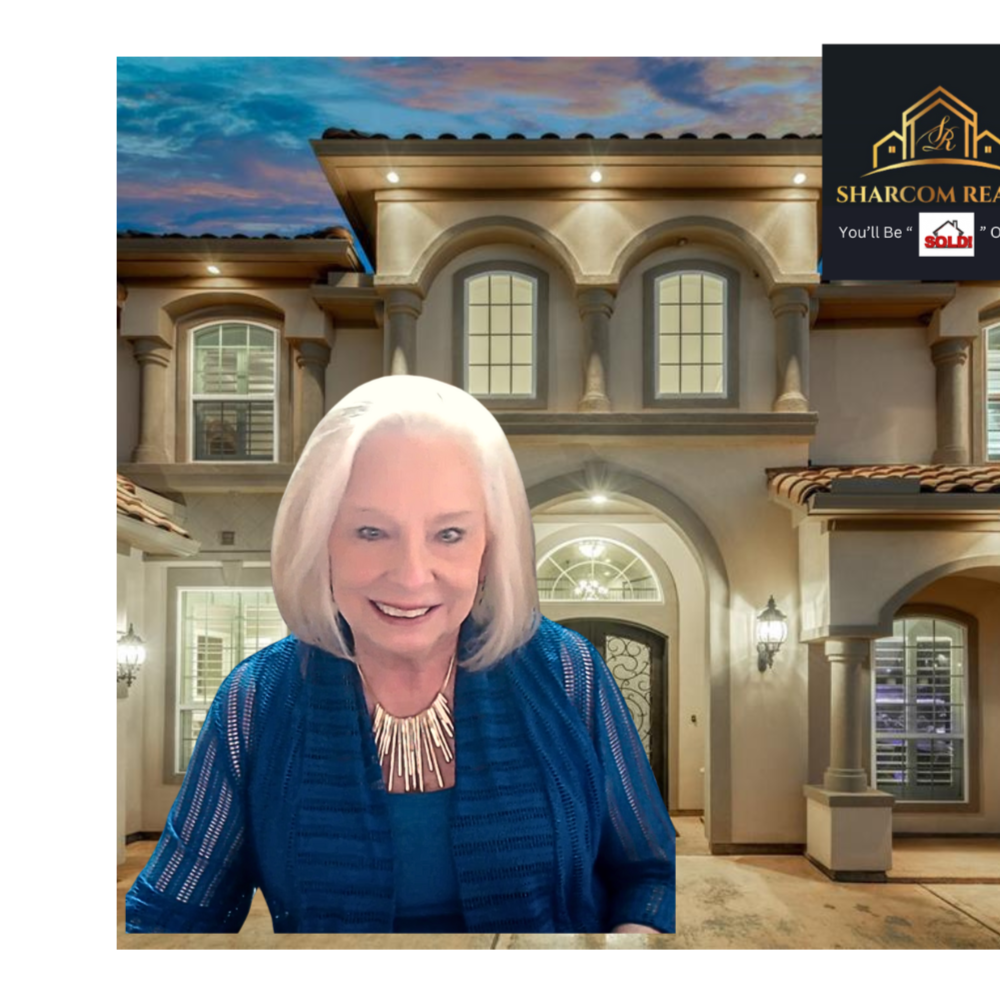$660,000
$699,000
5.6%For more information regarding the value of a property, please contact us for a free consultation.
150 W Sundance CIR The Woodlands, TX 77382
5 Beds
5 Baths
3,236 SqFt
Key Details
Sold Price $660,000
Property Type Single Family Home
Sub Type Detached
Listing Status Sold
Purchase Type For Sale
Square Footage 3,236 sqft
Price per Sqft $203
Subdivision Wdlnds Village Alden Br 59
MLS Listing ID 76009828
Sold Date 09/29/25
Style Traditional
Bedrooms 5
Full Baths 4
Half Baths 1
HOA Y/N No
Year Built 2000
Annual Tax Amount $10,395
Tax Year 2024
Lot Size 7,392 Sqft
Acres 0.1697
Property Sub-Type Detached
Property Description
Discover this beautiful 5-bedroom, 4.5-bath home designed for both comfort and function. Featuring a convenient guest suite downstairs, this home offers flexibility for visitors or multi-generational living. The open-concept kitchen flows seamlessly into the spacious living room—perfect for entertaining or everyday life.
Upgrades include, new A/C and furnace, new gutters, plantation shutters, and a new fence for added privacy. Take a dip in the sparkling pool that has recently been updated with a new pool control center, new pool tile, travertine and painted spray deck. Ideally located close to The Woodlands amenities —shopping, dining, parks, and entertainment—this home truly has it all!
Location
State TX
County Montgomery
Community Masterplannedcommunity
Area The Woodlands
Interior
Interior Features Double Vanity, Granite Counters, High Ceilings, Jetted Tub, Kitchen/Family Room Combo, Bath in Primary Bedroom, Pantry, Separate Shower, Ceiling Fan(s)
Heating Central, Gas
Cooling Central Air, Electric
Flooring Tile, Wood
Fireplaces Number 1
Fireplace Yes
Appliance Dishwasher, Electric Oven, Gas Cooktop, Disposal, Microwave
Laundry Washer Hookup, Electric Dryer Hookup
Exterior
Exterior Feature Covered Patio, Deck, Fence, Sprinkler/Irrigation, Patio
Parking Features Attached, Garage
Garage Spaces 2.0
Fence Back Yard
Pool Gunite, In Ground
Community Features MasterPlannedCommunity
Water Access Desc Public
Roof Type Composition
Porch Covered, Deck, Patio
Private Pool Yes
Building
Lot Description Corner Lot, Subdivision
Story 2
Entry Level Two
Foundation Slab
Sewer Public Sewer
Water Public
Architectural Style Traditional
Level or Stories Two
New Construction No
Schools
Elementary Schools Buckalew Elementary School
Middle Schools Mccullough Junior High School
High Schools The Woodlands High School
School District 11 - Conroe
Others
Tax ID 9719-59-05100
Acceptable Financing Cash, Conventional, FHA, VA Loan
Listing Terms Cash, Conventional, FHA, VA Loan
Read Less
Want to know what your home might be worth? Contact us for a FREE valuation!

Our team is ready to help you sell your home for the highest possible price ASAP

Bought with Coldwell Banker Realty - The Woodlands





