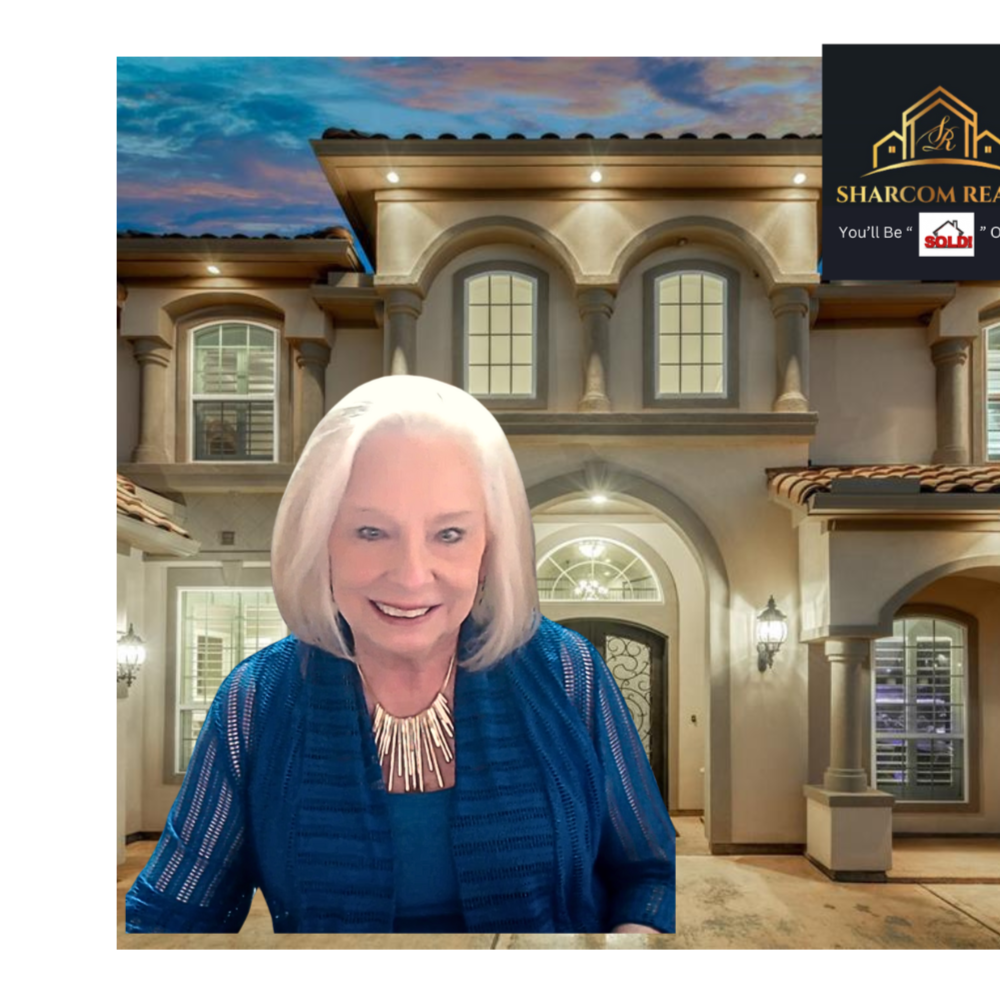$820,000
$840,000
2.4%For more information regarding the value of a property, please contact us for a free consultation.
811 Long Meadow Spring Branch, TX 78070
4 Beds
3 Baths
3,165 SqFt
Key Details
Sold Price $820,000
Property Type Single Family Home
Sub Type Detached
Listing Status Sold
Purchase Type For Sale
Square Footage 3,165 sqft
Price per Sqft $259
Subdivision River Crossing
MLS Listing ID 75183129
Sold Date 10/01/25
Style Mediterranean,Ranch
Bedrooms 4
Full Baths 2
Half Baths 1
HOA Fees $2/ann
HOA Y/N Yes
Year Built 2021
Annual Tax Amount $12,813
Tax Year 2025
Lot Size 1.410 Acres
Acres 1.41
Property Sub-Type Detached
Property Description
Beautifully designed home is just a short stroll from the community park, sports courts, and scenic walking trails in sought-after River Crossing. Super convenient location - minutes to 281 and 46 and 30 minutes to the airport. A wall of windows across the back showcases views of the tranquil backyard, while a barn door off the foyer opens to a spacious home office or study complete with a closet for flexible use. With four generously sized bedrooms, including a private in-law suite, this home offers a thoughtful split-bedroom design. At the heart of the home is the gourmet island kitchen, featuring: * Quartz countertops * Hands-free faucet * Custom cabinetry * Stainless steel appliances * Massive walk-in pantry * Breakfast bar and coffee nook *Abundant storage throughout Additional highlights include: *One secondary bedroom with en suite bathroom *Two additional bedrooms with a shared central bath * Spacious laundry room with tons of cabinetry, counter space, and storage
Location
State TX
County Comal
Community Community Pool
Interior
Interior Features Breakfast Bar, Butler's Pantry, Double Vanity, Entrance Foyer, Hollywood Bath, High Ceilings, Kitchen Island, Kitchen/Family Room Combo, Pots & Pan Drawers, Pantry, Quartz Counters, Soaking Tub, Separate Shower, Walk-In Pantry, Ceiling Fan(s), Programmable Thermostat
Heating Heat Pump
Cooling Central Air, Electric
Flooring Carpet, Tile
Fireplaces Number 1
Fireplaces Type Wood Burning
Fireplace Yes
Appliance Double Oven, Dishwasher, Electric Cooktop, Electric Oven, Disposal, Microwave, Water Softener Owned
Laundry Washer Hookup, Electric Dryer Hookup
Exterior
Exterior Feature Private Yard
Parking Features Additional Parking, Attached, Circular Driveway, Driveway, Garage, Garage Door Opener, Oversized
Garage Spaces 3.0
Community Features Community Pool
Amenities Available Sport Court, Picnic Area, Playground, Pickleball, Park, Tennis Court(s), Trail(s)
Water Access Desc Public
Roof Type Composition
Accessibility Accessible Washer/Dryer, Accessible Common Area, Accessible Kitchen, Accessible Entrance, Accessible Hallway(s)
Private Pool No
Building
Lot Description Corner Lot, Ravine, Wooded, Backs to Greenbelt/Park
Faces East
Story 1
Entry Level One
Foundation Slab
Sewer Septic Tank
Water Public
Architectural Style Mediterranean, Ranch
Level or Stories One
New Construction No
Schools
Elementary Schools Bill Brown Elementary School
Middle Schools Smithson Valley Middle School
High Schools Smithson Valley High School
School District 141 - Comal
Others
HOA Name River Crossing POA
Tax ID 50096
Security Features Smoke Detector(s)
Acceptable Financing Cash, Conventional, FHA, USDA Loan, VA Loan
Listing Terms Cash, Conventional, FHA, USDA Loan, VA Loan
Read Less
Want to know what your home might be worth? Contact us for a FREE valuation!

Our team is ready to help you sell your home for the highest possible price ASAP

Bought with Vortex Realty





