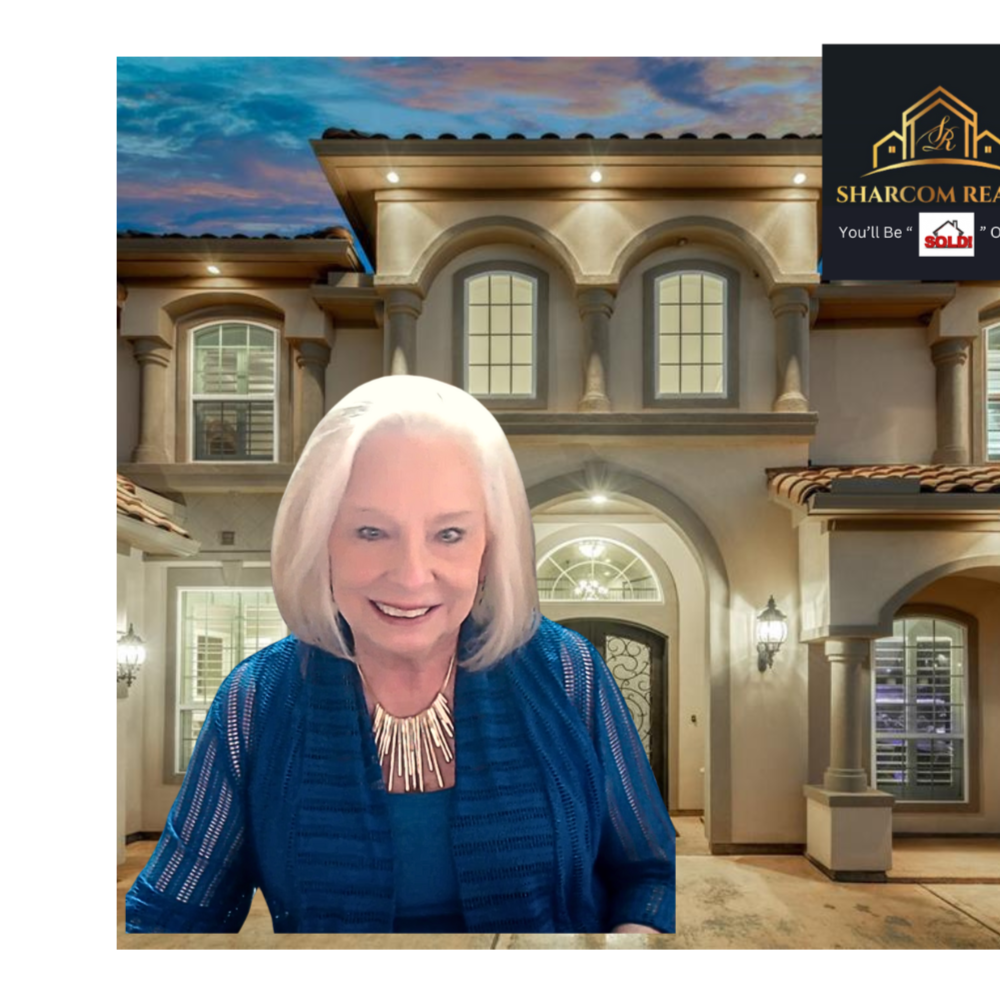$380,000
$380,000
For more information regarding the value of a property, please contact us for a free consultation.
722 River Plantation DR Conroe, TX 77302
2 Beds
2 Baths
1,937 SqFt
Key Details
Sold Price $380,000
Property Type Single Family Home
Sub Type Detached
Listing Status Sold
Purchase Type For Sale
Square Footage 1,937 sqft
Price per Sqft $196
Subdivision River Plantation
MLS Listing ID 5127866
Sold Date 09/05/25
Style Traditional
Bedrooms 2
Full Baths 2
HOA Fees $7/qua
HOA Y/N Yes
Year Built 1974
Annual Tax Amount $2,936
Tax Year 2024
Lot Size 10,044 Sqft
Acres 0.2306
Property Sub-Type Detached
Property Description
This beautifully remodeled 3-bedroom, 2-bath home in the Golf Course Community of River Plantation offers modern luxury, thoughtful upgrades & timeless charm. Renovated in 2018, home features PEX plumbing, updated electrical, double-pane windows, custom cabinets, doors & Bosch appliances. The heart of the home is a chef's dream kitchen w/gas cooktop, double ovens, pot filler, farmhouse sink, large granite island, built-in wine fridge, soft-close cabinetry, under/over-cabinet lighting, & built-in china cabinet & desk. The family room offers a stone fireplace & wall of windows all open into the kitchen. Retreat to the primary suite w/trey ceiling, barn door entry into bath w/ dual vanities & oversized walk-in, tiled shower. Additional highlights: 30-amp RV plug & oversized 2-car garage. The private outdoor oasis offers a covered patio, outdoor shower, in-ground heated pool w/exercise swim jets & hot tub, pergola, lush landscaping, gutters, sprinkler system & fenced yard w/driveway gate.
Location
State TX
County Montgomery
Community Community Pool
Area Conroe Southeast
Interior
Interior Features Breakfast Bar, Double Vanity, Entrance Foyer, Granite Counters, High Ceilings, Kitchen Island, Kitchen/Family Room Combo, Pantry, Pot Filler, Self-closing Cabinet Doors, Self-closing Drawers, Tub Shower, Walk-In Pantry, Wired for Sound, Ceiling Fan(s), Programmable Thermostat
Heating Central, Gas
Cooling Central Air, Electric
Flooring Laminate, Tile
Fireplaces Number 1
Fireplaces Type Gas, Gas Log
Fireplace Yes
Appliance Double Oven, Dishwasher, Gas Cooktop, Disposal, Microwave
Laundry Washer Hookup, Electric Dryer Hookup, Gas Dryer Hookup
Exterior
Exterior Feature Covered Patio, Deck, Fence, Hot Tub/Spa, Sprinkler/Irrigation, Patio, Tennis Court(s)
Parking Features Detached, Electric Gate, Garage, Garage Door Opener, Oversized
Garage Spaces 2.0
Fence Back Yard
Pool Gunite, Heated, In Ground, Pool/Spa Combo, Association
Community Features Community Pool
Amenities Available Basketball Court, Clubhouse, Sport Court, Golf Course, Playground, Park, Pool, Tennis Court(s), Guard
Water Access Desc Public
Roof Type Composition
Porch Covered, Deck, Patio
Private Pool Yes
Building
Lot Description Subdivision, Pond on Lot
Story 1
Entry Level One
Foundation Slab
Sewer Public Sewer
Water Public
Architectural Style Traditional
Level or Stories One
New Construction No
Schools
Elementary Schools Wilkinson Elementary School
Middle Schools Stockton Junior High School
High Schools Conroe High School
School District 11 - Conroe
Others
HOA Name RPCIA
HOA Fee Include Clubhouse,Common Areas,Recreation Facilities
Tax ID 8320-05-01000
Security Features Security Gate,Smoke Detector(s)
Acceptable Financing Cash, Conventional, FHA, Investor Financing, VA Loan
Listing Terms Cash, Conventional, FHA, Investor Financing, VA Loan
Read Less
Want to know what your home might be worth? Contact us for a FREE valuation!

Our team is ready to help you sell your home for the highest possible price ASAP

Bought with Home Sweet Home Real Estate Group





