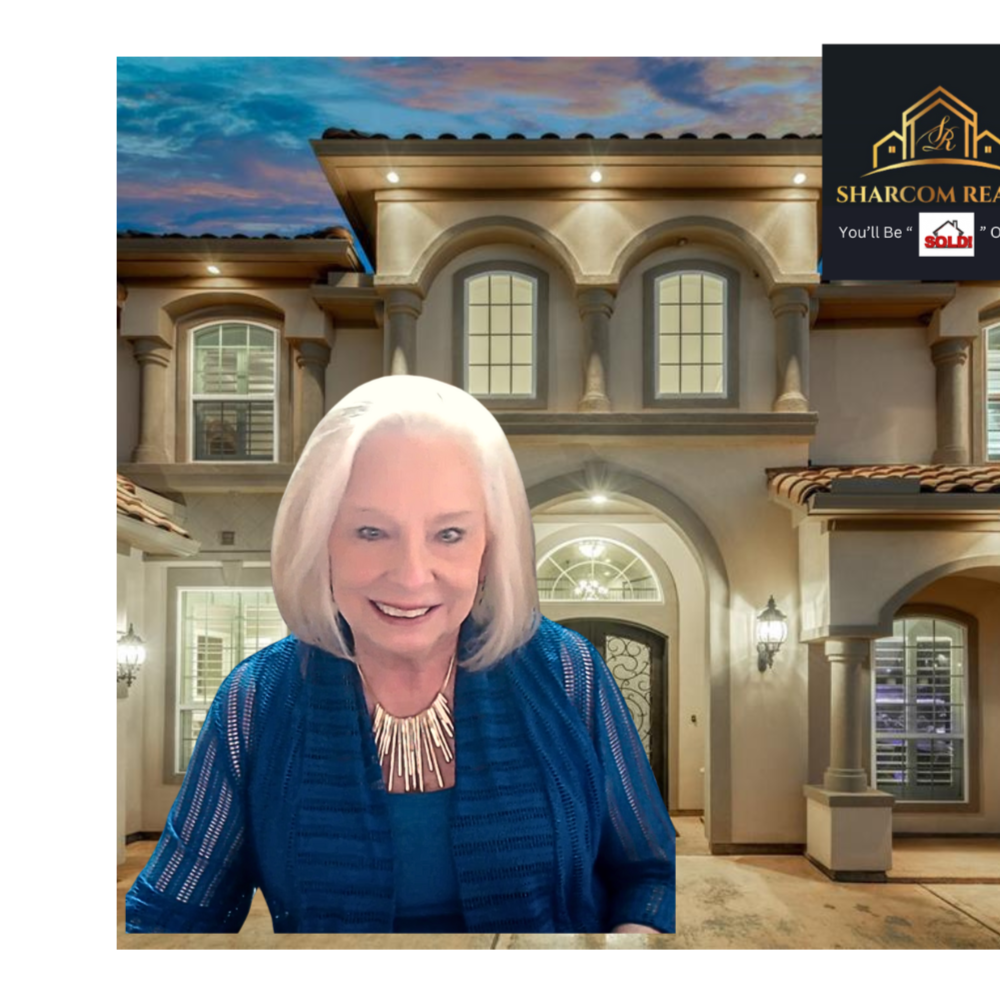$235,000
$230,000
2.2%For more information regarding the value of a property, please contact us for a free consultation.
8631 Candy ST Houston, TX 77029
3 Beds
2 Baths
2,048 SqFt
Key Details
Sold Price $235,000
Property Type Single Family Home
Sub Type Detached
Listing Status Sold
Purchase Type For Sale
Square Footage 2,048 sqft
Price per Sqft $114
Subdivision Pleasantville Sec 04
MLS Listing ID 92510079
Sold Date 06/12/25
Style Traditional
Bedrooms 3
Full Baths 2
HOA Y/N No
Year Built 1955
Annual Tax Amount $3,908
Tax Year 2024
Lot Size 0.253 Acres
Acres 0.2526
Property Sub-Type Detached
Property Description
Welcome to this beautiful home offering an abundance of space and style in a community conveniently located near parks, schools, and easy access to major highways for a quick commute! Inside, you'll find no carpet throughout, creating a clean and modern feel across the expansive layout. Step into a bright and airy living room that flows seamlessly into the formal dining area. The updated kitchen features modern cabinetry, granite countertops and backsplash, stainless steel appliances, and ample cabinet space, plus a cozy breakfast nook for casual dining. A charming sitting area just off the dining room adds extra flexibility for entertaining or relaxing. The spacious primary bedroom offers a peaceful retreat with a walk-in closet and an ensuite bath that includes a jetted tub and a standing shower. A generous sunroom provides even more living space—perfect for a playroom, studio, or additional lounge. Outside, enjoy a fully fenced yard with green space and an oversized 24x50 garage.
Location
State TX
County Harris
Area Denver Harbor
Interior
Interior Features Crown Molding, Jetted Tub, Separate Shower, Tub Shower, Window Treatments, Ceiling Fan(s)
Heating Central, Gas
Cooling Central Air, Gas
Flooring Tile
Fireplace No
Appliance Dishwasher, Disposal, Gas Oven, Gas Range, Microwave
Laundry Washer Hookup
Exterior
Exterior Feature Fence, Private Yard
Parking Features Garage
Garage Spaces 3.0
Fence Back Yard
Water Access Desc Public
Roof Type Composition
Private Pool No
Building
Lot Description Cul-De-Sac, Subdivision, Backs to Greenbelt/Park
Faces Southeast
Story 1
Entry Level One
Foundation Slab
Sewer Public Sewer
Water Public
Architectural Style Traditional
Level or Stories One
New Construction No
Schools
Elementary Schools Pleasantville Elementary School
Middle Schools Holland Middle School (Houston)
High Schools Furr High School
School District 27 - Houston
Others
Tax ID 082-332-000-0082
Ownership Full Ownership
Acceptable Financing Cash, Conventional, FHA, VA Loan
Listing Terms Cash, Conventional, FHA, VA Loan
Read Less
Want to know what your home might be worth? Contact us for a FREE valuation!

Our team is ready to help you sell your home for the highest possible price ASAP

Bought with Lugary, LLC





