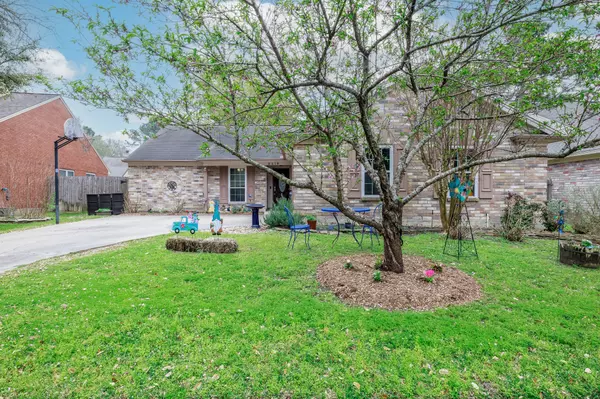$280,000
$284,999
1.8%For more information regarding the value of a property, please contact us for a free consultation.
9419 Wandsworth DR Spring, TX 77379
4 Beds
2 Baths
1,988 SqFt
Key Details
Sold Price $280,000
Property Type Single Family Home
Sub Type Detached
Listing Status Sold
Purchase Type For Sale
Square Footage 1,988 sqft
Price per Sqft $140
Subdivision Colony Creek Village
MLS Listing ID 42059633
Sold Date 05/29/25
Style Traditional
Bedrooms 4
Full Baths 2
HOA Fees $2/ann
HOA Y/N Yes
Year Built 1989
Annual Tax Amount $5,545
Tax Year 2024
Lot Size 6,973 Sqft
Acres 0.1601
Property Sub-Type Detached
Property Description
Well-maintained and beautifully updated one-story brick home in highly desirable Colony Creek Village. This 4-bedroom (or 3 + study), 2-bath home features a spacious kitchen with quartz countertops, custom cabinets, gas range, stainless steel appliances, walk-in pantry, and large windows overlooking a pergola-covered back patio. Real brick fireplace opens to the kitchen and living area.
Upgrades include recent HVAC and water heater, updated kitchen, windows and doors, new shower in primary bath, and new tub in secondary bath. Wood flooring in all bedrooms, formal dining room, upgraded lighting and ceiling fans throughout. Large walk-in closet in primary suite. Sprinkler system front and back.
Community amenities: clubhouse, pool & kiddie pool, tennis/pickleball courts, playground, walking paths, library, and sand volleyball. Convenient to schools, parks, shopping, and major highways—just one block from Krahn Elementary.
Location
State TX
County Harris
Area Champions Area
Interior
Interior Features Ceiling Fan(s)
Heating Central, Gas
Cooling Central Air, Electric
Flooring Carpet, Vinyl
Fireplaces Number 1
Fireplaces Type Gas, Wood Burning
Fireplace Yes
Appliance Dishwasher, Disposal, Gas Range
Exterior
Exterior Feature Fence, Sprinkler/Irrigation
Parking Features Attached, Garage
Garage Spaces 2.0
Fence Back Yard
Water Access Desc Public
Roof Type Composition
Private Pool No
Building
Lot Description Subdivision
Story 1
Entry Level One
Foundation Slab
Sewer Public Sewer
Water Public
Architectural Style Traditional
Level or Stories One
New Construction No
Schools
Elementary Schools Krahn Elementary School
Middle Schools Kleb Intermediate School
High Schools Klein Cain High School
School District 32 - Klein
Others
HOA Name Beacon Mgmt
HOA Fee Include Clubhouse,Maintenance Grounds,Recreation Facilities
Tax ID 115-729-012-0028
Read Less
Want to know what your home might be worth? Contact us for a FREE valuation!

Our team is ready to help you sell your home for the highest possible price ASAP

Bought with The Gifford Group





