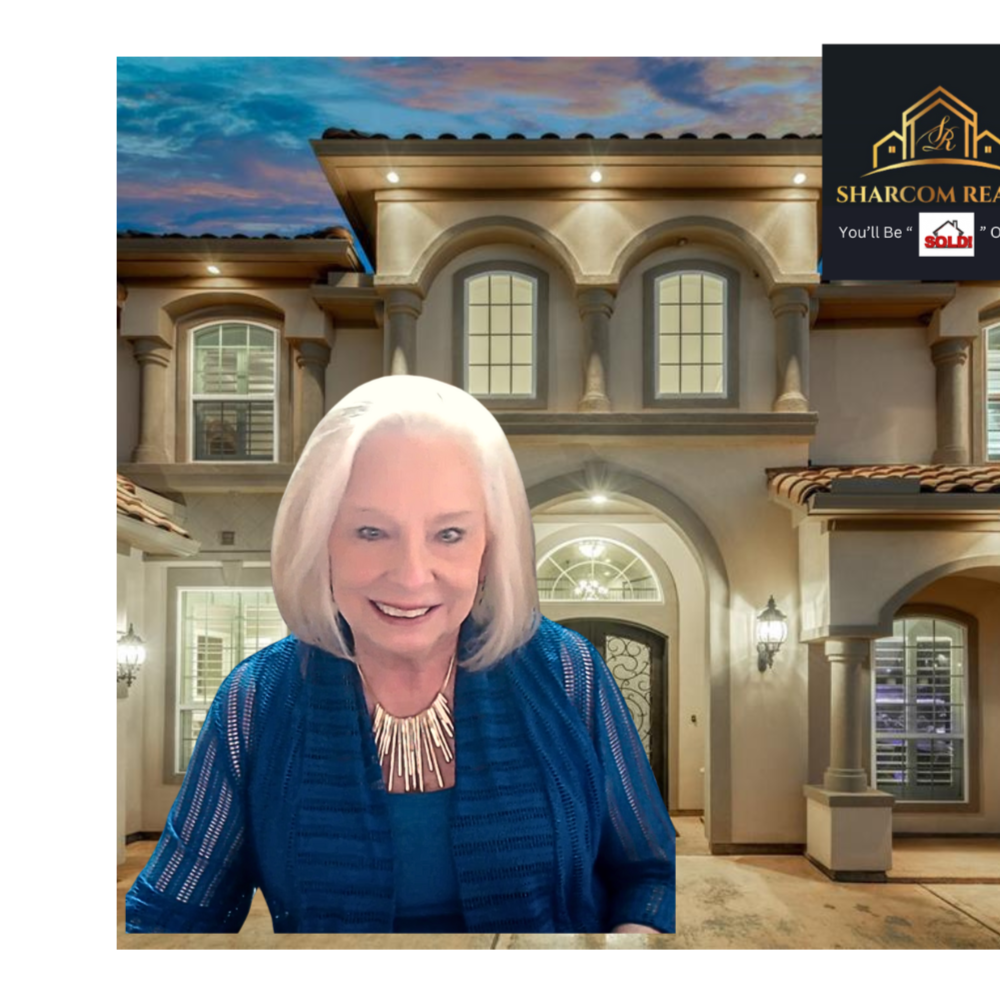$310,000
$315,000
1.6%For more information regarding the value of a property, please contact us for a free consultation.
13703 Spectacled Bear LN Crosby, TX 77532
5 Beds
4 Baths
2,731 SqFt
Key Details
Sold Price $310,000
Property Type Single Family Home
Sub Type Detached
Listing Status Sold
Purchase Type For Sale
Square Footage 2,731 sqft
Price per Sqft $113
Subdivision Kodiak Xing Sec 1
MLS Listing ID 26705928
Sold Date 02/05/25
Style Traditional
Bedrooms 5
Full Baths 3
Half Baths 1
HOA Fees $3/ann
HOA Y/N Yes
Year Built 2017
Annual Tax Amount $8,904
Tax Year 2023
Lot Size 5,680 Sqft
Acres 0.1304
Property Sub-Type Detached
Property Description
Welcome to this stunning home in a vibrant community near shopping, dining, schools, parks, and major highways! As you step inside, you'll be greeted by soaring ceilings in the foyer, setting the tone for the spacious and inviting layout. A versatile bonus room just off the entry offers endless possibilities—it can serve as a formal dining room, game room, or home office. The expansive living room seamlessly connects to the kitchen, which boasts pristine white cabinets, granite countertops, and a cozy breakfast nook. The main-floor primary suite features an ensuite bath with dual sinks, a standing shower, a soaking tub, and a large walk-in closet. Upstairs, a spacious game room anchors the second floor, surrounded by 4 generously sized bedrooms. Outdoors, the backyard is fully fenced and perfect for entertaining, with a covered patio and lush green space. Whether you're relaxing at home or exploring nearby amenities, this property offers the perfect blend of comfort and convenience!
Location
State TX
County Harris
Area Crosby Area
Interior
Interior Features Breakfast Bar, Double Vanity, Kitchen/Family Room Combo, Bath in Primary Bedroom, Pantry, Soaking Tub, Separate Shower, Tub Shower, Window Treatments, Ceiling Fan(s)
Heating Central, Gas
Cooling Central Air, Gas
Flooring Carpet, Tile
Fireplace No
Appliance Dishwasher, Disposal, Gas Oven, Gas Range, Microwave
Laundry Washer Hookup
Exterior
Exterior Feature Covered Patio, Fence, Patio, Private Yard
Parking Features Attached, Garage
Garage Spaces 2.0
Fence Back Yard
Water Access Desc Public
Roof Type Composition
Porch Covered, Deck, Patio
Private Pool No
Building
Lot Description Subdivision, Backs to Greenbelt/Park
Faces Northeast
Story 2
Entry Level Two
Foundation Slab
Sewer Public Sewer
Water Public
Architectural Style Traditional
Level or Stories Two
New Construction No
Schools
Elementary Schools Drew Elementary School
Middle Schools Crosby Middle School (Crosby)
High Schools Crosby High School
School District 12 - Crosby
Others
HOA Name Kodiak/Rise Assoc Mgmt
HOA Fee Include Other
Tax ID 136-774-001-0039
Ownership Full Ownership
Acceptable Financing Cash, Conventional, VA Loan
Listing Terms Cash, Conventional, VA Loan
Read Less
Want to know what your home might be worth? Contact us for a FREE valuation!

Our team is ready to help you sell your home for the highest possible price ASAP

Bought with JLA Realty





