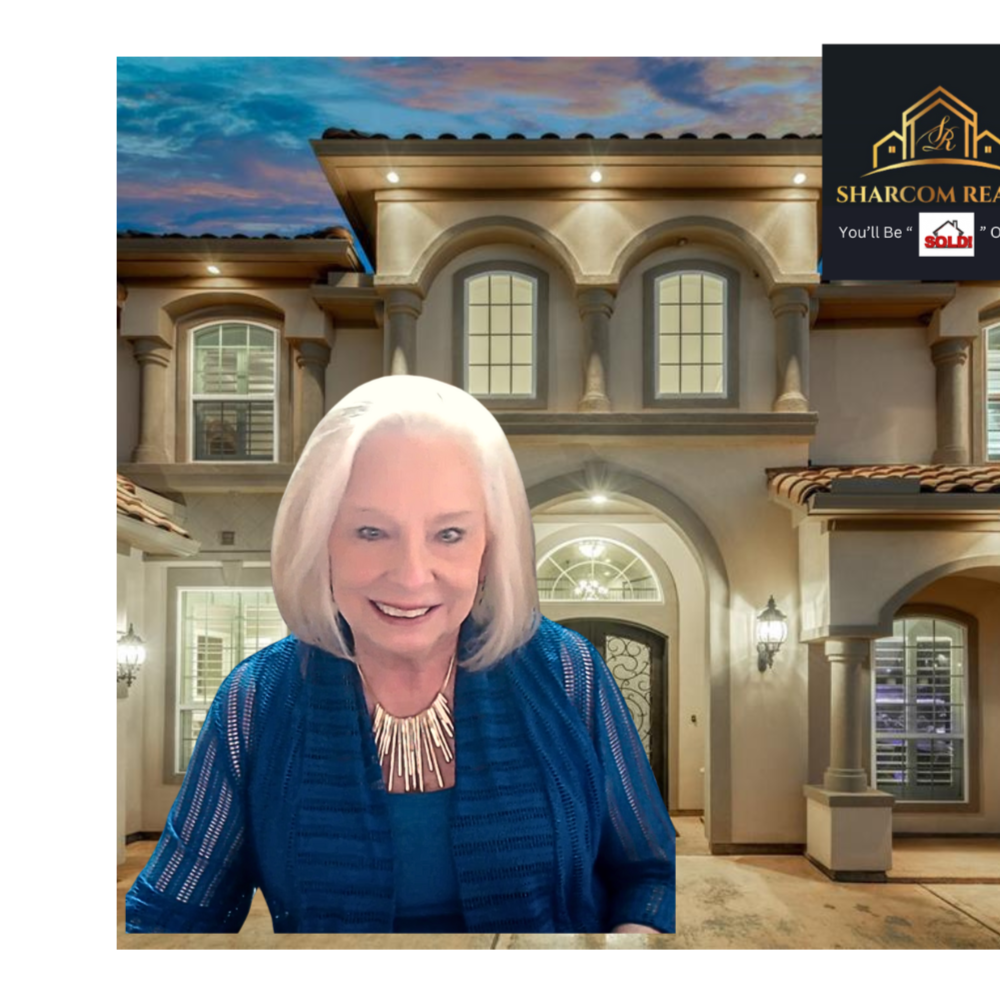$725,000
$725,000
For more information regarding the value of a property, please contact us for a free consultation.
27719 Lakeway Trail LN Fulshear, TX 77441
5 Beds
5 Baths
3,778 SqFt
Key Details
Sold Price $725,000
Property Type Single Family Home
Sub Type Detached
Listing Status Sold
Purchase Type For Sale
Square Footage 3,778 sqft
Price per Sqft $191
Subdivision Creek Bend At Cross Creek Ranch Sec 11
MLS Listing ID 41478972
Sold Date 01/09/25
Style Traditional
Bedrooms 5
Full Baths 4
Half Baths 1
HOA Fees $9/ann
HOA Y/N Yes
Year Built 2014
Annual Tax Amount $16,146
Tax Year 2023
Lot Size 8,123 Sqft
Acres 0.1865
Property Sub-Type Detached
Property Description
Spacious 5-bedroom Perry Home featuring a second downstairs bedroom with a full bath. The two-story den boasts a wall of windows overlooking the covered patio and backyard. A library with French doors and a formal dining room, both with hardwood floors, add elegance. The two-story entry is highlighted by a stunning circular staircase. The family room features a wall of windows, wood flooring, and a corner cast stone fireplace. The island kitchen includes a walk-in pantry, granite countertops, 42-inch raised panel cabinets, and a Butler's pantry. The master suite impresses with a curved wall of windows. Upstairs offers a game room and an adjacent media room. Upgrades include Recent updates include hardwood flooring throughout the house, excluding wet areas, granite in all full baths, stained cabinets, a 3-car garage, and a mahogany glass front door. Don't miss out on this must-see home.
Location
State TX
County Fort Bend
Community Community Pool
Area Katy - Southwest
Interior
Interior Features Breakfast Bar, Butler's Pantry, Double Vanity, Hollywood Bath, High Ceilings, Pantry, Separate Shower, Ceiling Fan(s), Kitchen/Dining Combo, Living/Dining Room, Programmable Thermostat
Heating Central, Gas
Cooling Central Air, Electric
Flooring Carpet, Tile, Wood
Fireplaces Number 1
Fireplaces Type Gas Log
Fireplace Yes
Appliance Dishwasher, Disposal, Gas Oven, Gas Range, Microwave, ENERGY STAR Qualified Appliances
Laundry Washer Hookup, Electric Dryer Hookup
Exterior
Exterior Feature Deck, Fence, Sprinkler/Irrigation, Patio, Private Yard
Parking Features Attached, Garage, Garage Door Opener, Tandem
Garage Spaces 3.0
Fence Back Yard
Community Features Community Pool
Water Access Desc Public
Roof Type Composition
Porch Deck, Patio
Private Pool No
Building
Lot Description Subdivision
Story 2
Entry Level Two
Foundation Slab
Builder Name Perry
Sewer Public Sewer
Water Public
Architectural Style Traditional
Level or Stories Two
New Construction No
Schools
Elementary Schools James E Randolph Elementary School
Middle Schools Adams Junior High School
High Schools Jordan High School
School District 30 - Katy
Others
HOA Name CCMC
HOA Fee Include Clubhouse,Recreation Facilities
Tax ID 2701-11-003-0030-914
Security Features Prewired,Security System Owned,Smoke Detector(s)
Acceptable Financing Cash, Conventional
Listing Terms Cash, Conventional
Read Less
Want to know what your home might be worth? Contact us for a FREE valuation!

Our team is ready to help you sell your home for the highest possible price ASAP

Bought with Daytown International LLC





