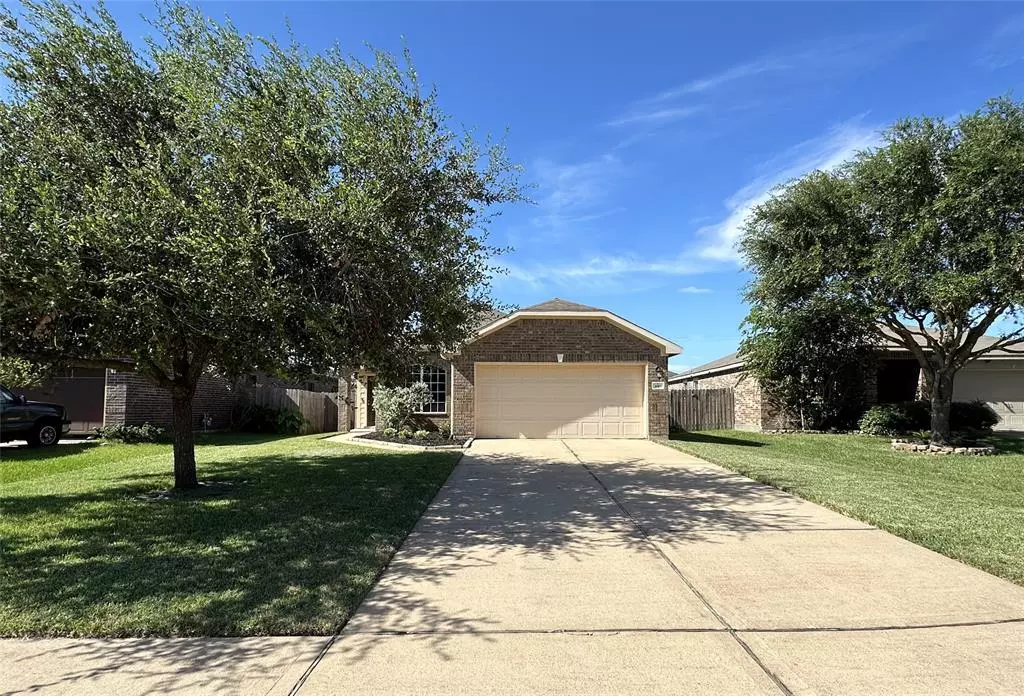$227,900
For more information regarding the value of a property, please contact us for a free consultation.
810 Mills Creek Lane LN La Marque, TX 77568
3 Beds
2 Baths
1,351 SqFt
Key Details
Property Type Single Family Home
Listing Status Sold
Purchase Type For Sale
Square Footage 1,351 sqft
Price per Sqft $170
Subdivision Saltgrass Crossing Sec 1 2007
MLS Listing ID 39149700
Sold Date 11/26/24
Style Traditional
Bedrooms 3
Full Baths 2
HOA Fees $45/ann
HOA Y/N 1
Year Built 2010
Annual Tax Amount $6,333
Tax Year 2023
Lot Size 6,249 Sqft
Acres 0.143
Property Description
Discover this fantastic home loaded with the perfect blend of affordability & charm in the traditional community of Saltgrass Crossing. Featuring an open concept, split floor plan that maximizes privacy & space, this property offers both a welcoming environment & comfort, making it the best choice for your investment. This amazing home boasts a range of features including an alarm system, automatic garage doors, Huge primary BR closet, kitchen island, soaking tub & separate shower in primary ensuite bath, no back yard neighbors & the refrigerator is included. Enter the back yard to find a covered patio, perfect for entertaining or just relaxing AND this property is adorned with beautiful, mature trees that enhance the curb appeal. Perfectly situated in a quaint, lower traffic area & only minutes from I-45, shopping & schools, located only 30 minutes from Galveston this home is a MUST SEE! Agent Owned.
Location
State TX
County Galveston
Area La Marque
Rooms
Bedroom Description All Bedrooms Down
Master Bathroom Primary Bath: Double Sinks, Primary Bath: Separate Shower, Primary Bath: Soaking Tub, Secondary Bath(s): Tub/Shower Combo
Kitchen Island w/o Cooktop, Kitchen open to Family Room, Pantry
Interior
Interior Features Alarm System - Owned, Fire/Smoke Alarm, Prewired for Alarm System, Refrigerator Included
Heating Central Gas
Cooling Central Electric
Flooring Carpet, Laminate
Exterior
Exterior Feature Back Yard Fenced, Covered Patio/Deck
Garage Attached Garage
Garage Spaces 2.0
Garage Description Auto Garage Door Opener
Roof Type Composition
Street Surface Concrete
Private Pool No
Building
Lot Description Subdivision Lot
Story 1
Foundation Slab
Lot Size Range 0 Up To 1/4 Acre
Water Water District
Structure Type Brick,Cement Board
New Construction No
Schools
Elementary Schools Hitchcock Primary/Stewart Elementary School
Middle Schools Crosby Middle School (Hitchcock)
High Schools Hitchcock High School
School District 26 - Hitchcock
Others
HOA Fee Include Grounds,Other
Senior Community No
Restrictions Deed Restrictions
Tax ID 6241-0001-0040-000
Energy Description Ceiling Fans,Digital Program Thermostat,Energy Star Appliances,Other Energy Features
Acceptable Financing Cash Sale, Conventional, FHA, VA
Tax Rate 3.0062
Disclosures HOA First Right of Refusal, Mud, Owner/Agent, Sellers Disclosure
Listing Terms Cash Sale, Conventional, FHA, VA
Financing Cash Sale,Conventional,FHA,VA
Special Listing Condition HOA First Right of Refusal, Mud, Owner/Agent, Sellers Disclosure
Read Less
Want to know what your home might be worth? Contact us for a FREE valuation!

Our team is ready to help you sell your home for the highest possible price ASAP

Bought with Fiv Realty Co Texas LLC





