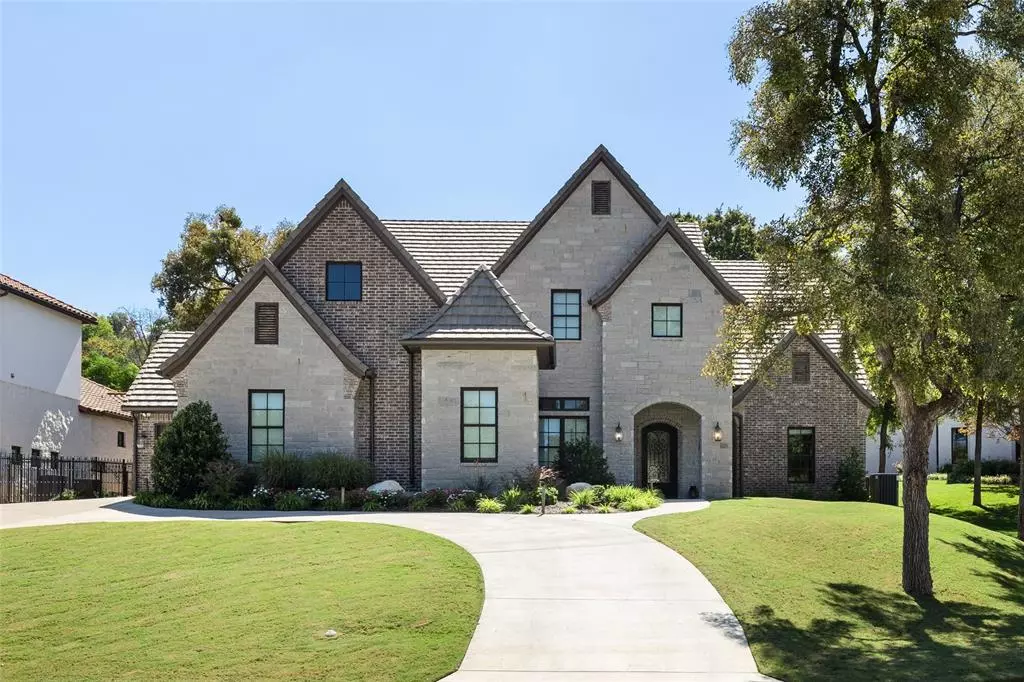$1,879,722
For more information regarding the value of a property, please contact us for a free consultation.
9457 Sagrada Park Fort Worth, TX 76126
6 Beds
6 Baths
4,984 SqFt
Key Details
Property Type Single Family Home
Sub Type Single Family Residence
Listing Status Sold
Purchase Type For Sale
Square Footage 4,984 sqft
Price per Sqft $377
Subdivision Montserrat
MLS Listing ID 20741140
Sold Date 11/22/24
Style Contemporary/Modern,Traditional
Bedrooms 6
Full Baths 5
Half Baths 1
HOA Fees $400/qua
HOA Y/N Mandatory
Year Built 2019
Lot Size 0.630 Acres
Acres 0.63
Property Description
This stunning home in the prestigious gated Monserrat community blends luxury and comfort. Nestled on a cul-de-sac across from a private 17-acre park with basketball and tennis courts, frisbee golf, and walking trails, plus a second park with fishing ponds and a play area. The home’s transitional design showcases expansive glass sliders opening to a beautiful pool and spa, with timeless mosaic tile and generous decking. Built in 2019, it features an open floor plan, tile roof, high-tech automation with electric shades, and hardwood floors. The chef’s kitchen boasts a commercial-grade 6-burner cooktop, double ovens, Wolf convection oven, and marble island countertops. The primary suite overlooks the pool and includes a spa-like ensuite with dual vanities, a soaking tub, and a steam shower. Additional highlights include an oversized 3-car garage, laundry room with sink and fridge, an upstairs game room, theater, wet bar, three bedrooms, two baths, and a balcony with breathtaking views.
Location
State TX
County Tarrant
Community Fishing, Gated, Jogging Path/Bike Path, Park, Playground, Pool, Sidewalks, Tennis Court(S)
Direction Take I-30 and head south on 820. Exit Team Ranch Road and turn right. Follow Team Ranch and make a right onto Palencia. Stop at the guardhouse. After the guardhouse, continue on Palencia until you reach Bella Terra. Turn right onto Bella Terra and proceed to Segrada; the house will be on the left.
Rooms
Dining Room 1
Interior
Interior Features Decorative Lighting, Double Vanity, Eat-in Kitchen, High Speed Internet Available, Kitchen Island, Loft, Open Floorplan, Pantry, Smart Home System, Walk-In Closet(s)
Heating Natural Gas, Zoned
Cooling Central Air, Electric
Flooring Carpet, Ceramic Tile, Hardwood
Fireplaces Number 1
Fireplaces Type Gas Logs, Living Room
Equipment Home Theater
Appliance Built-in Gas Range, Built-in Refrigerator, Commercial Grade Range, Commercial Grade Vent, Dishwasher, Disposal, Ice Maker, Microwave, Double Oven, Plumbed For Gas in Kitchen, Tankless Water Heater
Heat Source Natural Gas, Zoned
Laundry Electric Dryer Hookup, Utility Room, Full Size W/D Area
Exterior
Exterior Feature Lighting
Garage Spaces 3.0
Fence Wrought Iron
Pool Gunite, Heated, In Ground, Outdoor Pool, Pool/Spa Combo, Water Feature, Waterfall
Community Features Fishing, Gated, Jogging Path/Bike Path, Park, Playground, Pool, Sidewalks, Tennis Court(s)
Utilities Available City Sewer, City Water
Roof Type Concrete
Total Parking Spaces 3
Garage Yes
Private Pool 1
Building
Lot Description Cul-De-Sac, Steep Slope
Story Two
Foundation Slab
Level or Stories Two
Structure Type Brick
Schools
Elementary Schools Waverlypar
Middle Schools Leonard
High Schools Westn Hill
School District Fort Worth Isd
Others
Restrictions Deed,Easement(s)
Ownership Jeffrey Scott King
Financing Conventional
Special Listing Condition Agent Related to Owner, Deed Restrictions
Read Less
Want to know what your home might be worth? Contact us for a FREE valuation!

Our team is ready to help you sell your home for the highest possible price ASAP

©2024 North Texas Real Estate Information Systems.
Bought with John Giordano • Compass RE Texas, LLC

