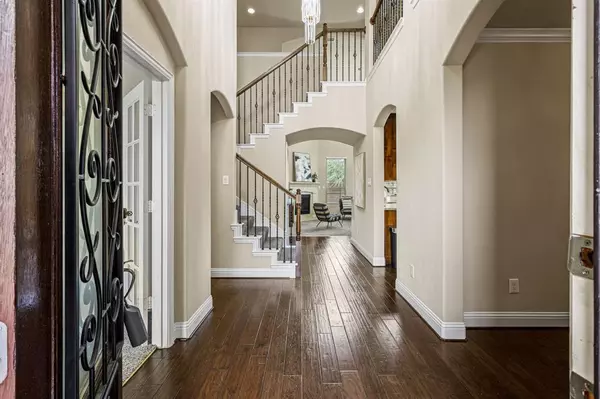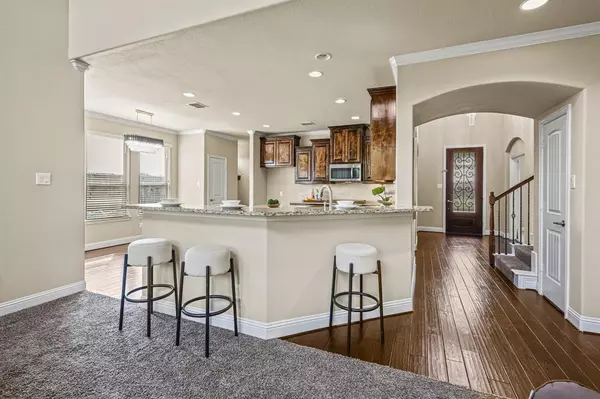$629,000
For more information regarding the value of a property, please contact us for a free consultation.
4415 Elation Drive Sachse, TX 75048
4 Beds
5 Baths
3,562 SqFt
Key Details
Property Type Single Family Home
Sub Type Single Family Residence
Listing Status Sold
Purchase Type For Sale
Square Footage 3,562 sqft
Price per Sqft $176
Subdivision Richfield Estates
MLS Listing ID 20746145
Sold Date 11/18/24
Style Traditional
Bedrooms 4
Full Baths 3
Half Baths 2
HOA Fees $54/ann
HOA Y/N Mandatory
Year Built 2014
Annual Tax Amount $13,229
Lot Size 10,018 Sqft
Acres 0.23
Property Description
This stunning home in Sachse, TX offers an open floor plan that blends elegance and functionality. The generously sized bedrooms provide ample space for family and guests, while the updated bathrooms feature stylish fixtures for a modern touch. Culinary enthusiasts will love the gourmet kitchen, equipped with updated stainless steel appliances and expansive countertops. The open floor plan between the living, dining, and kitchen areas make it ideal for entertaining. Step outside to your private backyard retreat, perfect for relaxing or outdoor activities. This home has numerous updates with modern amenities and thoughtful design. This home is also conveniently located near top local attractions. For outdoor enthusiasts, nearby Breckenridge Park offers scenic walking trails, playgrounds, and picnic areas in just a short drive! Additionally, Woodbridge Golf Club is just minutes away, offering a great spot for golf lovers to enjoy. Book your tour today before it's too late!
Location
State TX
County Dallas
Direction From George Bush, take Miles Merritt Exit. Go north on Miles Rd. Turn right on Elation Drive.
Rooms
Dining Room 2
Interior
Interior Features Decorative Lighting, Eat-in Kitchen, Granite Counters, High Speed Internet Available, Kitchen Island, Open Floorplan, Pantry, Vaulted Ceiling(s), Walk-In Closet(s)
Heating Central, Fireplace(s)
Cooling Ceiling Fan(s), Central Air
Flooring Carpet, Hardwood, Tile
Fireplaces Number 1
Fireplaces Type Gas, Living Room
Appliance Built-in Gas Range, Dishwasher, Disposal, Electric Oven, Gas Water Heater, Microwave, Refrigerator
Heat Source Central, Fireplace(s)
Laundry Utility Room, Full Size W/D Area
Exterior
Exterior Feature Awning(s), Covered Patio/Porch, Private Yard
Garage Spaces 3.0
Fence Back Yard, Fenced, Wood
Utilities Available Cable Available, City Sewer, City Water, Curbs, Individual Gas Meter, Individual Water Meter
Roof Type Composition
Total Parking Spaces 3
Garage Yes
Building
Lot Description Corner Lot
Story Two
Foundation Slab
Level or Stories Two
Structure Type Rock/Stone,Stone Veneer
Schools
Elementary Schools Choice Of School
Middle Schools Choice Of School
High Schools Choice Of School
School District Garland Isd
Others
Ownership See Tax
Acceptable Financing Cash, Conventional, FHA, VA Loan
Listing Terms Cash, Conventional, FHA, VA Loan
Financing Conventional
Read Less
Want to know what your home might be worth? Contact us for a FREE valuation!

Our team is ready to help you sell your home for the highest possible price ASAP

©2024 North Texas Real Estate Information Systems.
Bought with Sanad Awad • Compass RE Texas, LLC





