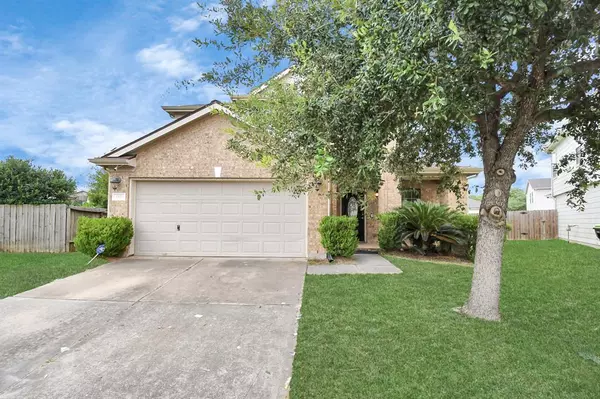$310,000
For more information regarding the value of a property, please contact us for a free consultation.
3327 Legends Mill DR Spring, TX 77386
3 Beds
2.1 Baths
2,064 SqFt
Key Details
Property Type Single Family Home
Listing Status Sold
Purchase Type For Sale
Square Footage 2,064 sqft
Price per Sqft $146
Subdivision Legends Run 09
MLS Listing ID 97421637
Sold Date 10/11/24
Style Traditional
Bedrooms 3
Full Baths 2
Half Baths 1
HOA Fees $40/ann
HOA Y/N 1
Year Built 2007
Annual Tax Amount $3,815
Tax Year 2023
Lot Size 9,012 Sqft
Acres 0.2069
Property Description
Welcome home to Legends Run! This completely renovated and updated 2 story home is ready for immediate move-in! This home has a brand new roof (2024), new HVAC/furnace (2021), entire fence (2019), new flooring and paint (2024) plus so much more! This cozy 2 story is situated on one of the largest cul-de-sac lots in the neighborhood with plenty of room for a pool! Tons of living space on the first floor including a family room, large dining room and game room on the second floor. The spacious primary bedroom and en suite bathroom are both located on the second floor along with the second bedrooms and additional full bathroom!
Legends Run has a ton of amenities including a pool, sidewalks, and playgrounds throughout! It is also conveniently located near hospitals, shopping strips, grocery stores and restaurants! Don't miss out, this home won't last long on the market!
Location
State TX
County Montgomery
Area Spring Northeast
Rooms
Bedroom Description All Bedrooms Up,En-Suite Bath,Walk-In Closet
Other Rooms Family Room, Gameroom Up, Living Area - 1st Floor, Living Area - 2nd Floor, Utility Room in House
Master Bathroom Half Bath, Primary Bath: Double Sinks, Primary Bath: Tub/Shower Combo, Secondary Bath(s): Tub/Shower Combo
Interior
Interior Features Alarm System - Owned
Heating Central Gas
Cooling Central Electric
Flooring Carpet, Laminate
Exterior
Exterior Feature Back Yard Fenced, Covered Patio/Deck
Garage Attached Garage
Garage Spaces 2.0
Garage Description Auto Garage Door Opener
Roof Type Composition
Street Surface Concrete
Private Pool No
Building
Lot Description Cul-De-Sac, Subdivision Lot
Story 2
Foundation Slab
Lot Size Range 0 Up To 1/4 Acre
Sewer Public Sewer
Water Water District
Structure Type Brick,Cement Board,Wood
New Construction No
Schools
Elementary Schools Bradley Elementary School (Conroe)
Middle Schools York Junior High School
High Schools Grand Oaks High School
School District 11 - Conroe
Others
HOA Fee Include Clubhouse
Senior Community No
Restrictions Deed Restrictions,Restricted
Tax ID 6882-09-07600
Acceptable Financing Cash Sale, Conventional, FHA, VA
Tax Rate 1.5757
Disclosures Mud, Sellers Disclosure
Listing Terms Cash Sale, Conventional, FHA, VA
Financing Cash Sale,Conventional,FHA,VA
Special Listing Condition Mud, Sellers Disclosure
Read Less
Want to know what your home might be worth? Contact us for a FREE valuation!

Our team is ready to help you sell your home for the highest possible price ASAP

Bought with Lucky Money Real Estate





