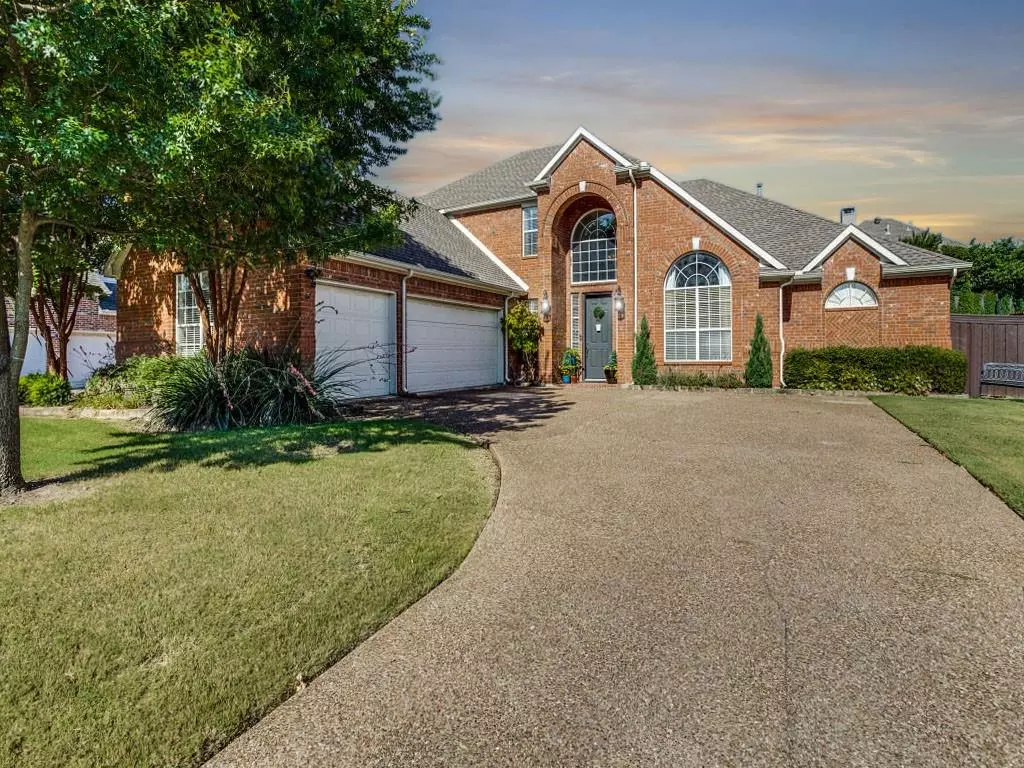$686,999
For more information regarding the value of a property, please contact us for a free consultation.
1732 Watersedge Drive Mckinney, TX 75072
4 Beds
3 Baths
3,443 SqFt
Key Details
Property Type Single Family Home
Sub Type Single Family Residence
Listing Status Sold
Purchase Type For Sale
Square Footage 3,443 sqft
Price per Sqft $199
Subdivision Eldorado Lakes
MLS Listing ID 20666517
Sold Date 10/10/24
Style Traditional
Bedrooms 4
Full Baths 2
Half Baths 1
HOA Fees $41
HOA Y/N Mandatory
Year Built 1999
Annual Tax Amount $9,090
Lot Size 10,454 Sqft
Acres 0.24
Property Description
Your dream home awaits! Remarkable 4 bed, 2 & a half bath, office, flex room, outdoor living, + 3 car garage on nearly a quarter acre! Upon entry, you're greeted with 2 story ceilings and hand-scraped hardwoods. Open concept with formal living and dining spaces- ideal for families or entertaining! The kitchen features double ovens, gas cooktop, butler's pantry, stunning leathered granite island, & marble backsplash. First level primary en suite has dual leathered granite vanities, extended shower, & access to the backyard and Tuff Spa hot tub! Upstairs is a versatile flex room perfect for a play room or additional living, and 3 spacious bedrooms. The hours you'll spend enjoying the backyard are unbeatable- complete with a sink, cooking area, and hot tub! Appreciate this smaller gated community with walking trails, private lake, and park. This convenient McKinney location has easy access to Hwy 75 and 121, Eldorado Country Club golf course, and shopping. *$2500 for flooring allowance*
Location
State TX
County Collin
Community Gated, Jogging Path/Bike Path
Direction From Hardin Blvd. turn east on Provine Rd. Enter through gate on Winding Hollow Ln. Left on Pecan Ridge. Left on Watersedge. House is on the right. The gate by the house is only an exit.
Rooms
Dining Room 2
Interior
Interior Features Decorative Lighting, Granite Counters, Kitchen Island, Open Floorplan, Pantry, Vaulted Ceiling(s), Walk-In Closet(s)
Heating Central
Cooling Ceiling Fan(s), Central Air, Electric
Flooring Carpet, Hardwood
Fireplaces Number 1
Fireplaces Type Gas Logs
Appliance Dishwasher, Disposal, Gas Cooktop, Microwave, Double Oven
Heat Source Central
Laundry Electric Dryer Hookup, Full Size W/D Area, Washer Hookup
Exterior
Exterior Feature Attached Grill, Built-in Barbecue, Covered Patio/Porch, Rain Gutters, Lighting, Outdoor Kitchen, Outdoor Living Center, Private Yard
Garage Spaces 3.0
Fence Wood
Community Features Gated, Jogging Path/Bike Path
Utilities Available City Sewer, City Water, Individual Gas Meter, Individual Water Meter
Roof Type Composition
Total Parking Spaces 3
Garage Yes
Building
Lot Description Landscaped
Story Two
Foundation Slab
Level or Stories Two
Structure Type Brick
Schools
Elementary Schools Valley Creek
Middle Schools Faubion
High Schools Mckinney
School District Mckinney Isd
Others
Ownership Newman
Acceptable Financing Cash, Conventional, FHA, VA Loan
Listing Terms Cash, Conventional, FHA, VA Loan
Financing Conventional
Special Listing Condition Survey Available
Read Less
Want to know what your home might be worth? Contact us for a FREE valuation!

Our team is ready to help you sell your home for the highest possible price ASAP

©2024 North Texas Real Estate Information Systems.
Bought with Katie Rivera • RE/MAX Signature Properties, McK





