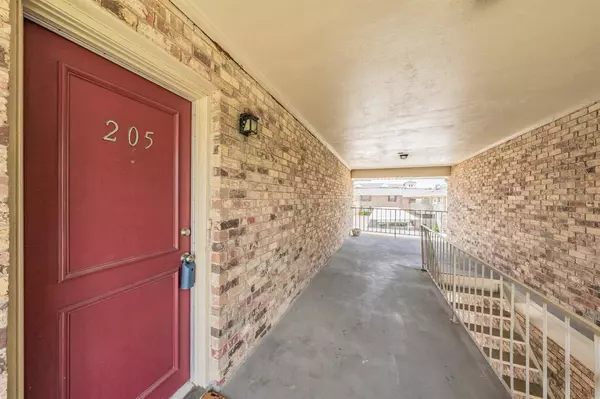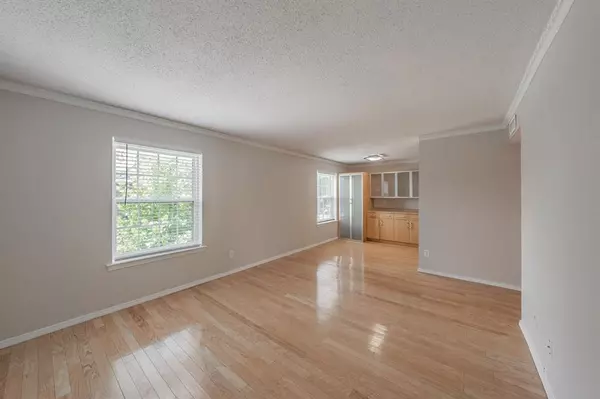$217,000
For more information regarding the value of a property, please contact us for a free consultation.
5819 Birchbrook Drive #205 Dallas, TX 75206
2 Beds
2 Baths
854 SqFt
Key Details
Property Type Condo
Sub Type Condominium
Listing Status Sold
Purchase Type For Sale
Square Footage 854 sqft
Price per Sqft $254
Subdivision Birchbrook 01 Condo
MLS Listing ID 20674213
Sold Date 08/16/24
Bedrooms 2
Full Baths 2
HOA Fees $271/mo
HOA Y/N Mandatory
Year Built 1968
Annual Tax Amount $4,115
Lot Size 3.043 Acres
Acres 3.043
Property Description
Honey, Stop the car! Prime Location Condo in Dallas near SMU and DART. 2 beds 2 baths condo LOW monthly HOA. Welcome to your dream location in the heart of Dallas, offering unparalleled convenience and access to the city's best trails and hottest neighborhoods. The second-floor condo with front and back entrance (full privacy) features fresh paint throughout the unit, a new TRANE HVAC system valued at $8,000, all windows replaced in 2012, updated plumbing, beautifully renovated primary bathroom with a cost of $10,000 and stackable washer and dryer hookup.
Location
State TX
County Dallas
Direction Please Use GPS
Rooms
Dining Room 1
Interior
Interior Features Decorative Lighting, Open Floorplan
Heating Electric
Cooling Electric
Appliance Dishwasher, Disposal, Electric Cooktop, Electric Water Heater, Microwave, Refrigerator, Vented Exhaust Fan
Heat Source Electric
Exterior
Carport Spaces 1
Utilities Available City Sewer, City Water
Total Parking Spaces 1
Garage No
Private Pool 1
Building
Story One
Level or Stories One
Schools
Elementary Schools Mockingbird
Middle Schools Long
High Schools Woodrow Wilson
School District Dallas Isd
Others
Ownership Public Records
Acceptable Financing Cash, Conventional
Listing Terms Cash, Conventional
Financing Conventional
Read Less
Want to know what your home might be worth? Contact us for a FREE valuation!

Our team is ready to help you sell your home for the highest possible price ASAP

©2024 North Texas Real Estate Information Systems.
Bought with Vanessa Brandt • Redfin Corporation





