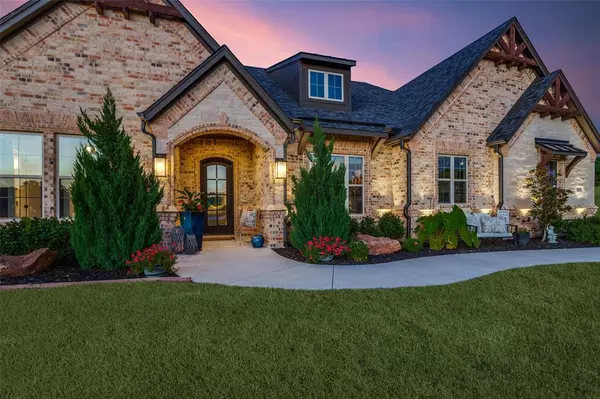$859,900
For more information regarding the value of a property, please contact us for a free consultation.
1052 Newsom Ranch Way Azle, TX 76020
4 Beds
3 Baths
3,275 SqFt
Key Details
Property Type Single Family Home
Sub Type Single Family Residence
Listing Status Sold
Purchase Type For Sale
Square Footage 3,275 sqft
Price per Sqft $262
Subdivision Younger Ranch Estates
MLS Listing ID 20634354
Sold Date 07/31/24
Bedrooms 4
Full Baths 3
HOA Fees $41/ann
HOA Y/N Mandatory
Year Built 2020
Annual Tax Amount $9,648
Lot Size 2.163 Acres
Acres 2.163
Property Description
AMAZING OPPORTUNITY! 2.5% ASSUMABLE LOAN! This Gorgeous Custom Home on 2+ Acres combines Luxury, Tranquility, and Modern Convenience. Located in a Peaceful Gated Community with lovely Trees and serene Creek, this Classic Home draws you in to Handcrafted Wood Floors and High End Finishes. Vaulted Ceilings with striking Wood Beams and majestic Stone Fireplace create an inviting Atmosphere. The Spacious Kitchen is a culinary haven featuring sleek Quartz Countertops, Gas Cooktop, premium Custom Cabinetry and expansive Island perfect for gathering with Friends and Family. This lovely floor plan offers privacy with Split Bedrooms, Open-Concept Living, Office and versatile Game Room. An abundance of Windows welcomes Natural Light and the Expansive Covered Patio offers breathtaking Views of the acreage and neighboring horses. With its Prime Location outside city limits and easy access to I-20, this home offers the perfect balance of Tranquility and Accessibility. This is Your Dream Come True!
Location
State TX
County Parker
Community Gated
Direction From I-20 West of Ft. Worth, Take ALEDO Exit 420, FM 1187/FM 3325. Go North on Farmer Rd./FM 3325 for 7 miles. Turn Right onto Younger Ranch Rd. for a half mile to second set of gates on the Right. Enter Newsom Ranch Estates. Home is past the bridge, second home on the Left.
Rooms
Dining Room 1
Interior
Interior Features High Speed Internet Available, Kitchen Island, Open Floorplan, Pantry, Vaulted Ceiling(s), Walk-In Closet(s)
Heating Central
Cooling Ceiling Fan(s), Central Air
Flooring Carpet, Ceramic Tile, Wood
Fireplaces Number 2
Fireplaces Type Gas Logs, Living Room, Outside, Wood Burning
Appliance Dishwasher, Disposal, Electric Oven, Gas Cooktop, Microwave, Double Oven
Heat Source Central
Laundry Full Size W/D Area
Exterior
Exterior Feature Covered Patio/Porch, Rain Gutters
Garage Spaces 3.0
Fence Fenced
Community Features Gated
Utilities Available Aerobic Septic, Co-op Electric, Outside City Limits, Well
Roof Type Composition
Total Parking Spaces 3
Garage Yes
Building
Lot Description Acreage, Landscaped, Sprinkler System
Story One
Foundation Slab
Level or Stories One
Structure Type Brick,Rock/Stone
Schools
Elementary Schools Silver Creek
High Schools Azle
School District Azle Isd
Others
Ownership Sautter
Acceptable Financing Assumable, Cash, Conventional, VA Loan
Listing Terms Assumable, Cash, Conventional, VA Loan
Financing Assumed
Read Less
Want to know what your home might be worth? Contact us for a FREE valuation!

Our team is ready to help you sell your home for the highest possible price ASAP

©2024 North Texas Real Estate Information Systems.
Bought with Logan Mittie • Swingle & Co. Realty





