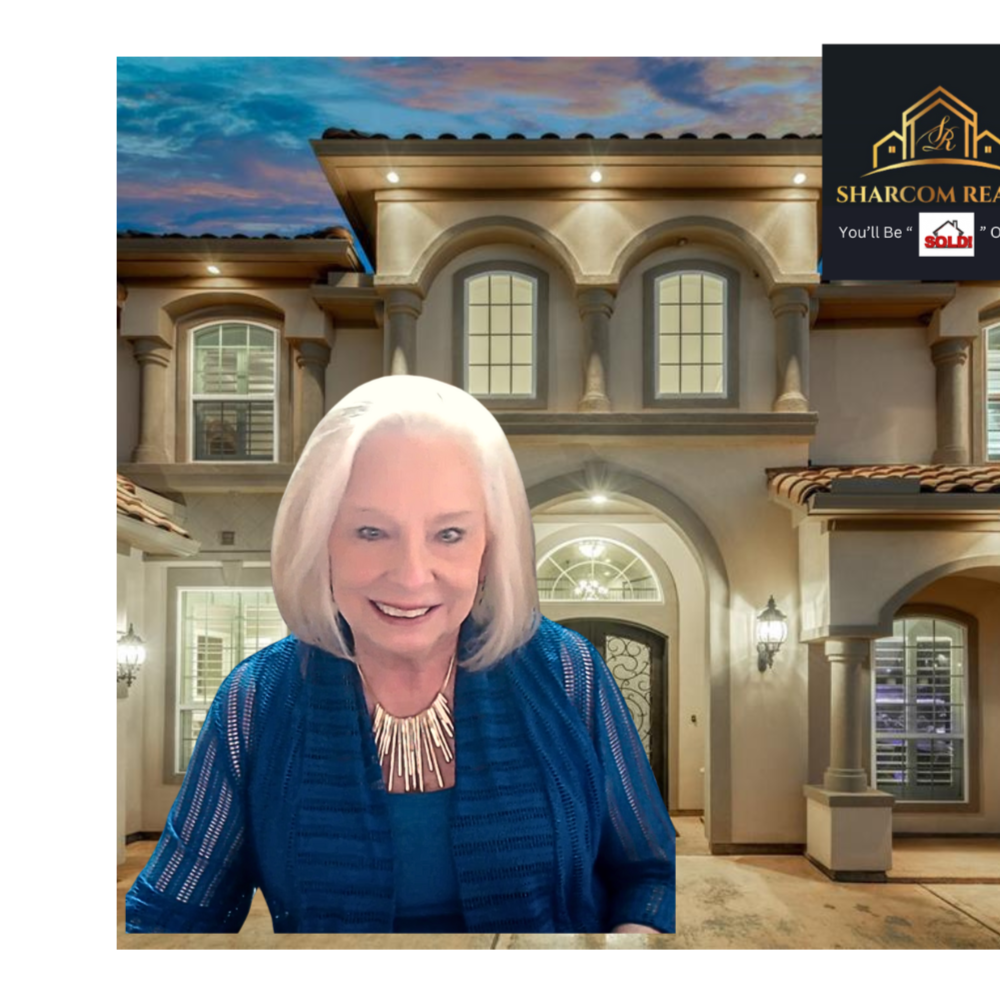$455,000
$475,000
4.2%For more information regarding the value of a property, please contact us for a free consultation.
2355 Fm 1409 Dayton, TX 77535
4 Beds
3 Baths
2,539 SqFt
Key Details
Sold Price $455,000
Property Type Single Family Home
Sub Type Detached
Listing Status Sold
Purchase Type For Sale
Square Footage 2,539 sqft
Price per Sqft $179
Subdivision E Munson
MLS Listing ID 36259658
Sold Date 07/26/24
Style Ranch,Traditional
Bedrooms 4
Full Baths 2
Half Baths 1
HOA Y/N No
Year Built 2001
Annual Tax Amount $10,077
Tax Year 2023
Lot Size 2.000 Acres
Acres 2.0
Property Sub-Type Detached
Property Description
Beautiful custom 2 acres lot home in the Heart of Dayton! Located in the city limits, just mins from the local amenities. Long private driveway leads to the main house exquisitely surrounded by lush greenery. This stylish 4 bed 2.5 bath home contains unparalleled charm w/neutral colors & a flexible multiuse layout. Formal foyer opens to the family room perfectly framed by built-ins, wall of windows allowing ample natural light, flanked by 2 sets of French doors. To the left, flex space w/wainscoting & 2 secondary bedrooms, large bath w/ dual sinks, tub & separate shower. To the right, spacious kitchen w/tons of prep/cabinet space & huge dining area. The primary bedroom is tucked away, offers privacy w/ tons of built-ins & en-suite bath boasting dual sinks, large walk-in closet, separate shower & soaker tub. More storage closets line the hall to the oversized laundry, 1/2 bath & additional flex room. All anchored by a 2 car garage & large covered back patio bringing the outdoors in.
Location
State TX
County Liberty
Area Dayton
Interior
Interior Features Crown Molding, Central Vacuum, Double Vanity, Entrance Foyer, High Ceilings, Kitchen Island, Bath in Primary Bedroom, Pantry, Soaking Tub, Separate Shower, Vanity, Walk-In Pantry, Ceiling Fan(s), Kitchen/Dining Combo, Programmable Thermostat
Heating Central, Gas
Cooling Central Air, Electric
Flooring Carpet, Laminate, Tile
Fireplaces Number 1
Fireplaces Type Decorative, Gas
Fireplace Yes
Appliance Dishwasher, Electric Cooktop, Electric Oven, Disposal, Oven, Dryer, Refrigerator, Washer
Laundry Washer Hookup, Electric Dryer Hookup
Exterior
Exterior Feature Covered Patio, Deck, Sprinkler/Irrigation, Porch, Patio, Private Yard
Parking Features Additional Parking, Attached, Driveway, Garage, Garage Door Opener
Garage Spaces 2.0
Fence None
Water Access Desc Other,Well
Roof Type Composition
Porch Covered, Deck, Patio, Porch
Private Pool No
Building
Lot Description Cleared, Wooded, Backs to Greenbelt/Park, Side Yard
Story 1
Entry Level One
Foundation Slab
Sewer Other, Aerobic Septic, Septic Tank
Water Other, Well
Architectural Style Ranch, Traditional
Level or Stories One
New Construction No
Schools
Elementary Schools Kimmie M. Brown Elementary School
Middle Schools Woodrow Wilson Junior High School
High Schools Dayton High School
School District 74 - Dayton
Others
Tax ID 000088-000113-020
Security Features Smoke Detector(s)
Acceptable Financing Cash, Conventional, FHA, USDA Loan, VA Loan
Listing Terms Cash, Conventional, FHA, USDA Loan, VA Loan
Read Less
Want to know what your home might be worth? Contact us for a FREE valuation!

Our team is ready to help you sell your home for the highest possible price ASAP

Bought with REALM Real Estate Professionals - North Houston





