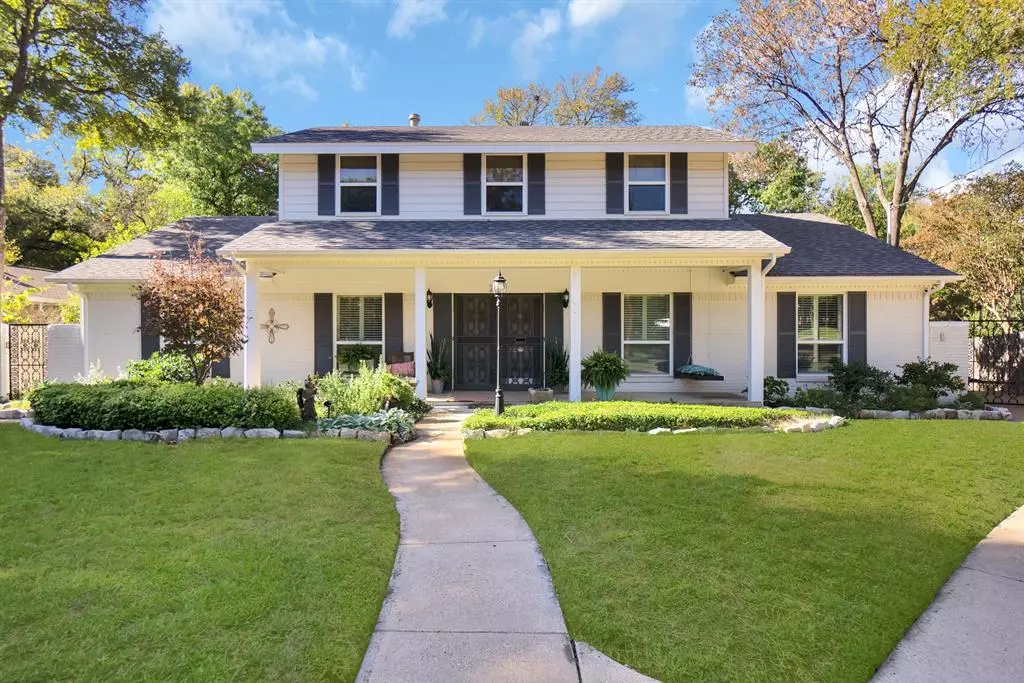$685,000
For more information regarding the value of a property, please contact us for a free consultation.
2931 Dorrington Drive Dallas, TX 75228
4 Beds
3 Baths
2,668 SqFt
Key Details
Property Type Single Family Home
Sub Type Single Family Residence
Listing Status Sold
Purchase Type For Sale
Square Footage 2,668 sqft
Price per Sqft $256
Subdivision Buckner Terrace 07 Sec 03 Inst
MLS Listing ID 20417192
Sold Date 04/19/24
Style Traditional
Bedrooms 4
Full Baths 3
HOA Y/N Voluntary
Year Built 1966
Annual Tax Amount $11,814
Lot Size 0.454 Acres
Acres 0.454
Property Description
Welcome to your new sanctuary - a spacious & charming 4 bedroom, 3 bath home nestled in Buckner Terrace. Located just a stone's throw away from White Rock Lake, Arboretum, Fair Park & downtown Dallas. Step inside & you’ll be captivated by the spacious & versatile layout. Recently remodeled - so many updates to this one - please see Transaction Desk for a complete list. Multiple living areas, ensuring everyone has their own space to enjoy. Well appointed kitchen with SS appliances, gas cooktop, plenty of storage - plus both formal & casual dining. Generously sized bedrooms with ample room for family or guests - including a private master with en suite bath. Sitting on an almost half acre lot, get ready for your magical backyard with a large covered patio - room for casual seating & dining - get ready to have fun or relax! There’s a fire pit & multiple little enclaves for seating as well as a large expanse of grass and beautiful shade trees. While you’re there, check out the “she shed”!
Location
State TX
County Dallas
Direction See supplements for offer submission instructions.
Rooms
Dining Room 2
Interior
Interior Features Cable TV Available, Decorative Lighting, Flat Screen Wiring, High Speed Internet Available, Vaulted Ceiling(s), Wainscoting
Heating Central, Natural Gas, Zoned
Cooling Ceiling Fan(s), Central Air, Electric, Zoned
Flooring Carpet, Ceramic Tile, Travertine Stone, Wood
Fireplaces Number 1
Fireplaces Type Living Room, Wood Burning
Appliance Dishwasher, Disposal, Electric Oven, Gas Cooktop, Microwave, Plumbed For Gas in Kitchen
Heat Source Central, Natural Gas, Zoned
Laundry Electric Dryer Hookup, Full Size W/D Area, Washer Hookup
Exterior
Exterior Feature Covered Patio/Porch, Garden(s), Rain Gutters
Garage Spaces 3.0
Fence Wood
Utilities Available City Sewer, City Water, Concrete, Curbs, Overhead Utilities, Sidewalk
Waterfront Description Creek
Roof Type Composition
Total Parking Spaces 3
Garage Yes
Building
Lot Description Landscaped, Lrg. Backyard Grass, Many Trees, Sprinkler System, Subdivision
Story Two
Foundation Pillar/Post/Pier
Level or Stories Two
Structure Type Brick,Siding
Schools
Elementary Schools Bayles
Middle Schools Gaston
High Schools Adams
School District Dallas Isd
Others
Ownership See Tax records
Acceptable Financing Cash, Conventional, FHA, VA Loan, Other
Listing Terms Cash, Conventional, FHA, VA Loan, Other
Financing Conventional
Read Less
Want to know what your home might be worth? Contact us for a FREE valuation!

Our team is ready to help you sell your home for the highest possible price ASAP

©2024 North Texas Real Estate Information Systems.
Bought with Gary Lewis • United Real Estate

