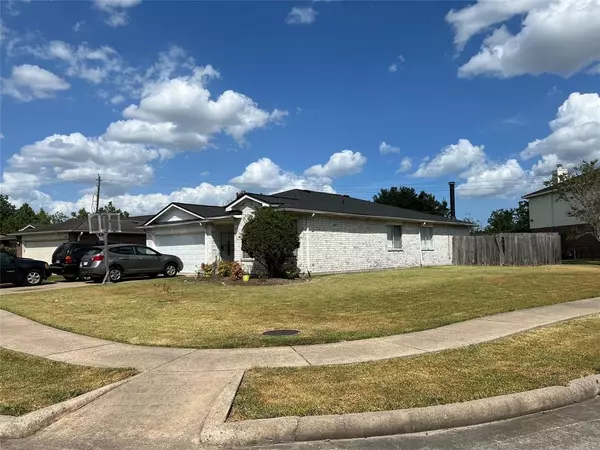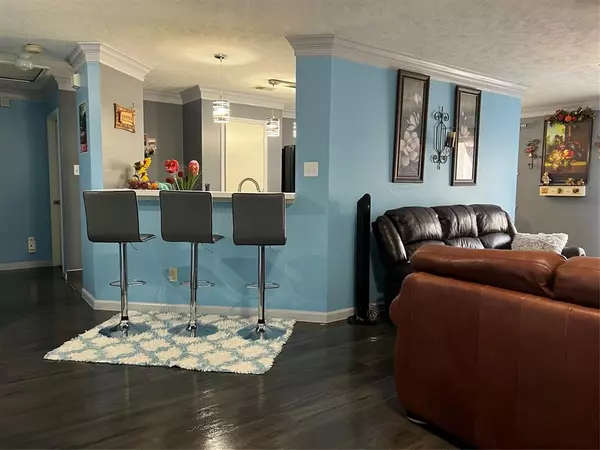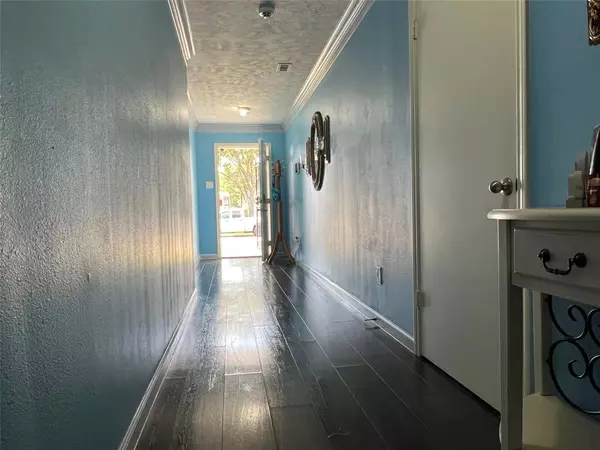$249,900
For more information regarding the value of a property, please contact us for a free consultation.
16027 Broadridge Road Houston, TX 77053
3 Beds
2 Baths
1,735 SqFt
Key Details
Property Type Single Family Home
Listing Status Sold
Purchase Type For Sale
Square Footage 1,735 sqft
Price per Sqft $144
Subdivision Green Valley Estates
MLS Listing ID 13007391
Sold Date 03/20/24
Style Traditional
Bedrooms 3
Full Baths 2
HOA Fees $16/ann
HOA Y/N 1
Year Built 1996
Lot Size 9,405 Sqft
Property Description
Welcome to this exceptional property situated on a lovely corner lot, nestled in a serene cul-de-sac, The HUGE CORNER LOT provides ample space for gardening offering you the perfect blend of comfort. The home as a Beutiful Storage Shed In Backyard. A range of features that add to its appeal. WATER SOFTENER SYSTEM!! extends throughout the house! The AC UNIT IS JUST 4 1/2 years old! offering efficient climate control. The 30-year ROOF was installed in 12/2022. Additionally, a new electric box panel. Secure Alarm System can be transferred to the new buyer. The primary Bedroom offers a plenty of space complete with with generous walk-in closet. Cozy up to the wood-burning fireplace on chilly evenings or enjoy the convenience of a gas stove for culinary creations Don't miss the chance to call this place your own! Schedule a viewing & step into your dream home. This incredible opportunity won't stay on the market for long! Don't miss this incredible opportunity! Never flooded, per seller.
Location
State TX
County Fort Bend
Area Missouri City Area
Rooms
Bedroom Description All Bedrooms Down
Other Rooms Breakfast Room, Family Room, Living Area - 1st Floor, Utility Room in House
Master Bathroom Primary Bath: Separate Shower
Den/Bedroom Plus 3
Kitchen Breakfast Bar
Interior
Interior Features Alarm System - Leased
Heating Central Electric, Central Gas
Cooling Central Electric
Flooring Laminate
Fireplaces Number 1
Fireplaces Type Gas Connections
Exterior
Parking Features Attached Garage
Garage Spaces 2.0
Roof Type Composition
Private Pool No
Building
Lot Description Corner, Cul-De-Sac
Story 1
Foundation Slab
Lot Size Range 0 Up To 1/4 Acre
Sewer Public Sewer
Water Public Water
Structure Type Brick
New Construction No
Schools
Elementary Schools Ridgemont Elementary School
Middle Schools Mcauliffe Middle School
High Schools Willowridge High School
School District 19 - Fort Bend
Others
Senior Community No
Restrictions Deed Restrictions
Tax ID 3540-03-003-0110-907
Ownership Full Ownership
Acceptable Financing Cash Sale, Conventional, FHA
Tax Rate 2.1194
Disclosures Sellers Disclosure
Listing Terms Cash Sale, Conventional, FHA
Financing Cash Sale,Conventional,FHA
Special Listing Condition Sellers Disclosure
Read Less
Want to know what your home might be worth? Contact us for a FREE valuation!

Our team is ready to help you sell your home for the highest possible price ASAP

Bought with United Real Estate





