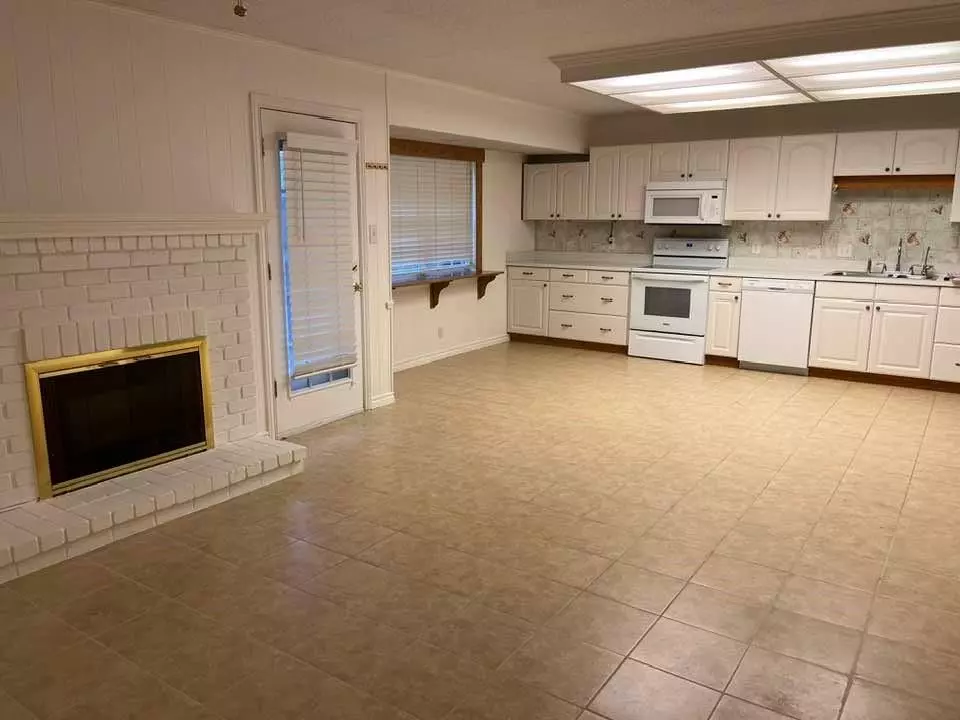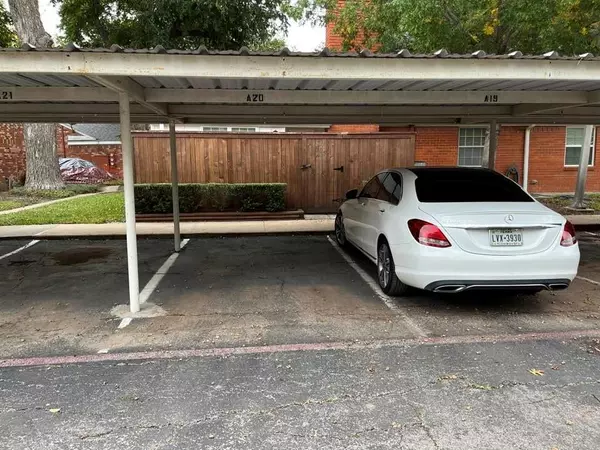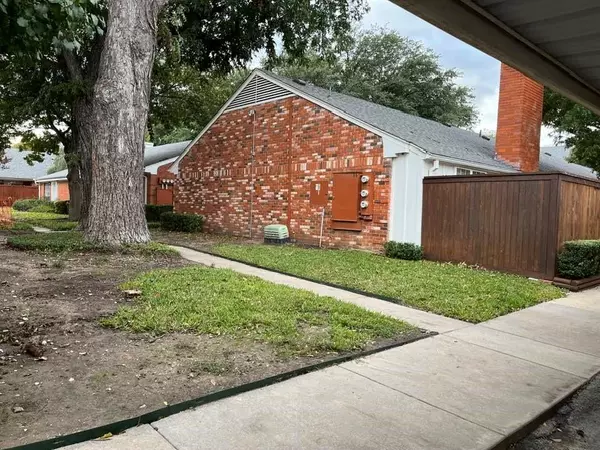$229,790
For more information regarding the value of a property, please contact us for a free consultation.
915 Roaring Springs Road Fort Worth, TX 76114
2 Beds
2 Baths
1,333 SqFt
Key Details
Property Type Condo
Sub Type Condominium
Listing Status Sold
Purchase Type For Sale
Square Footage 1,333 sqft
Price per Sqft $172
Subdivision Indian Creek
MLS Listing ID 20482545
Sold Date 02/06/24
Style Colonial,English,French,Mid-Century Modern,Modern Farmhouse,Ranch,Traditional
Bedrooms 2
Full Baths 2
HOA Fees $602/mo
HOA Y/N Mandatory
Year Built 1970
Annual Tax Amount $4,591
Lot Size 4,181 Sqft
Acres 0.096
Property Description
0% DOWN - ONE STORY, CORNER UNIT; PRIVATE GATED COMMUNITY: Large shade trees provide a charming lifestyle with a perfect blend of comfort, convenience & security! Family Room has cozy fireplace & bookshelves. FLEXIBLE SPACE: Formal Living can be Dining Room or Study! HUGE KITCHEN:An abundance of cabinets for storage, ample counter space, an eat-in nook area, electric range, microwave, dishwasher, refrigerator, plus a large walk-in pantry! UTILITY CLOSET:Full size washer & dryer area, plus community laundry. FRESH PAINT, CLEAN, WELL MAINTAINED & ready for new homeowner to move in! New water heater. CONVENIENT 2 carports side-by-side located outside back door. Large fenced patio for privacy and shed for extra storage. GREAT LOCATION: Nestled next to Westover Hills exclusive luxury neighborhood is this hidden gem 'Indian Creek'! SELLER PAYS HOA FEES! COMMUNITY AMENITIES: Pool, Tennis, Pickleball & Clubhouse! MIN.TO: River District, Trinity Trails, Downtown, Cultural District, Magnolia Ave
Location
State TX
County Tarrant
Community Club House, Community Pool, Pool, Tennis Court(S)
Direction Exit I-30 onto Horne Drive heading North. Continue on Horne Drive as it becomes Roaring Springs. Access the far North visitor gate. Proceed straight until you reach a four-way stop; then make a LEFT turn, go to fence then turn LEFT, pass laundry to first building on the LEFT, corner unit.
Rooms
Dining Room 2
Interior
Interior Features Built-in Features, Cable TV Available, Decorative Lighting, Eat-in Kitchen, High Speed Internet Available, Walk-In Closet(s)
Heating Central, Electric, Fireplace(s)
Cooling Ceiling Fan(s), Central Air, Electric
Flooring Carpet, Ceramic Tile
Fireplaces Number 1
Fireplaces Type Electric, Family Room, Heatilator, Wood Burning
Appliance Dishwasher, Disposal, Electric Range, Electric Water Heater, Ice Maker, Microwave, Refrigerator
Heat Source Central, Electric, Fireplace(s)
Laundry Electric Dryer Hookup, Full Size W/D Area, Washer Hookup, Other, On Site
Exterior
Carport Spaces 2
Fence Wood
Community Features Club House, Community Pool, Pool, Tennis Court(s)
Utilities Available Cable Available, City Sewer, City Water, Concrete, Sidewalk, Underground Utilities
Roof Type Composition
Total Parking Spaces 2
Garage No
Building
Lot Description Corner Lot, Interior Lot, Landscaped, Many Trees, Oak, Sprinkler System
Story One
Foundation Slab
Level or Stories One
Structure Type Brick
Schools
Elementary Schools Burtonhill
Middle Schools Stripling
High Schools Arlngtnhts
School District Fort Worth Isd
Others
Ownership Delores Hall
Acceptable Financing Cash, Conventional, FHA, FHA-203K, VA Loan
Listing Terms Cash, Conventional, FHA, FHA-203K, VA Loan
Financing Cash
Special Listing Condition Special Assessments
Read Less
Want to know what your home might be worth? Contact us for a FREE valuation!

Our team is ready to help you sell your home for the highest possible price ASAP

©2024 North Texas Real Estate Information Systems.
Bought with Jo Ann Royer • Williams Trew Real Estate





