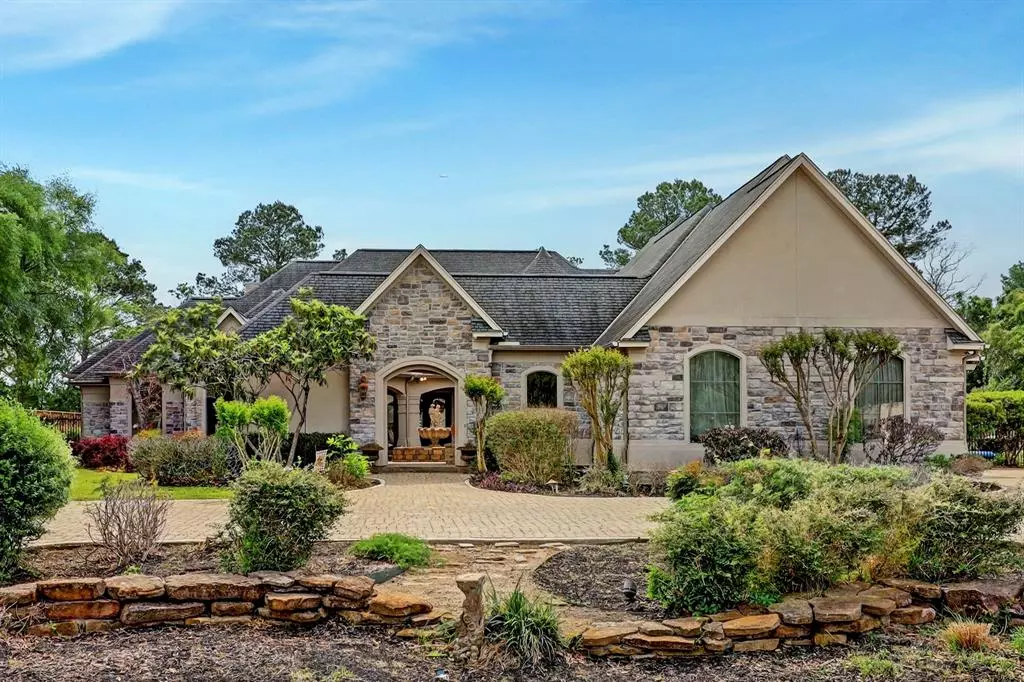$899,900
For more information regarding the value of a property, please contact us for a free consultation.
8019 Spring Village DR Spring, TX 77389
4 Beds
5.1 Baths
4,485 SqFt
Key Details
Property Type Single Family Home
Listing Status Sold
Purchase Type For Sale
Square Footage 4,485 sqft
Price per Sqft $195
Subdivision Spring Village Estates
MLS Listing ID 45650654
Sold Date 09/29/23
Style Traditional
Bedrooms 4
Full Baths 5
Half Baths 1
HOA Fees $291/ann
HOA Y/N 1
Year Built 2002
Annual Tax Amount $14,479
Tax Year 2022
Lot Size 1.090 Acres
Acres 1.09
Property Description
Gorgeous/Rare 1 Story Estate Home on over an Acre Cul-De-Sac Lot in Exclusive Gated Community!Updates/Upgrades include:New interior paint throughout entire house,New Wood Floors,Pool/Spa Completely Remodeled+all new equipment!Home also features:3 Car Oversized Garage,Courtyard Area w/Guest Suite/Quarters,Double Front Door Entry w/Rotunda,Huge Kitchen w/Large Island/Granite/42”Cabinets/SS Appliances/Massive Pantry,Large Family Room w/Built-Ins+FP,Oversize Gameroom w/Wet Bar,Study/Office w/Courtyard Access,Dining Room w/Butlers Pantry,Massive Master Suite w/FP/Vaulted Ceiling/Spa-Like Master Bath/His+Her Walk-In Closets,All 2ndry Bdrms have their own Full Bath+Walk-In Closets!Whole home audio!New Water Well System!MASSIVE Private backyard w/sparkling Pool+Spa,Pergola,Large Covered Patio,Outdoor Kitchen!Large Circular Driveway w/additional parking area!Klein ISD!NO MUD TAX!Literally .5 mile from 99/Restaurants/Shopping! (Owner/Agent)
Location
State TX
County Harris
Area Spring/Klein/Tomball
Rooms
Bedroom Description All Bedrooms Down,Split Plan
Other Rooms Breakfast Room, Den, Formal Dining, Gameroom Down, Home Office/Study, Quarters/Guest House, Utility Room in House
Master Bathroom Primary Bath: Double Sinks, Primary Bath: Jetted Tub, Primary Bath: Separate Shower
Den/Bedroom Plus 4
Kitchen Breakfast Bar, Island w/ Cooktop, Kitchen open to Family Room, Pantry, Walk-in Pantry
Interior
Interior Features Crown Molding, Fire/Smoke Alarm, High Ceiling, Prewired for Alarm System, Wet Bar, Wired for Sound
Heating Central Gas
Cooling Central Electric
Flooring Tile, Wood
Fireplaces Number 2
Fireplaces Type Gas Connections, Gaslog Fireplace
Exterior
Exterior Feature Back Yard Fenced, Controlled Subdivision Access, Covered Patio/Deck, Outdoor Kitchen, Patio/Deck, Spa/Hot Tub, Sprinkler System
Garage Attached Garage, Oversized Garage
Garage Spaces 3.0
Garage Description Additional Parking, Circle Driveway
Pool Gunite, Heated, In Ground
Roof Type Composition
Street Surface Concrete
Private Pool Yes
Building
Lot Description Cul-De-Sac, Subdivision Lot
Story 1
Foundation Slab
Lot Size Range 1 Up to 2 Acres
Sewer Septic Tank
Water Well
Structure Type Stone,Stucco
New Construction No
Schools
Elementary Schools Schultz Elementary School (Klein)
Middle Schools Hildebrandt Intermediate School
High Schools Klein Oak High School
School District 32 - Klein
Others
HOA Fee Include Grounds,Limited Access Gates
Senior Community No
Restrictions Deed Restrictions
Tax ID 122-089-001-0010
Energy Description Ceiling Fans,Digital Program Thermostat,HVAC>13 SEER,Insulated/Low-E windows
Acceptable Financing Cash Sale, Conventional, VA
Tax Rate 1.9497
Disclosures Owner/Agent, Sellers Disclosure
Listing Terms Cash Sale, Conventional, VA
Financing Cash Sale,Conventional,VA
Special Listing Condition Owner/Agent, Sellers Disclosure
Read Less
Want to know what your home might be worth? Contact us for a FREE valuation!

Our team is ready to help you sell your home for the highest possible price ASAP

Bought with Houston International Realty





