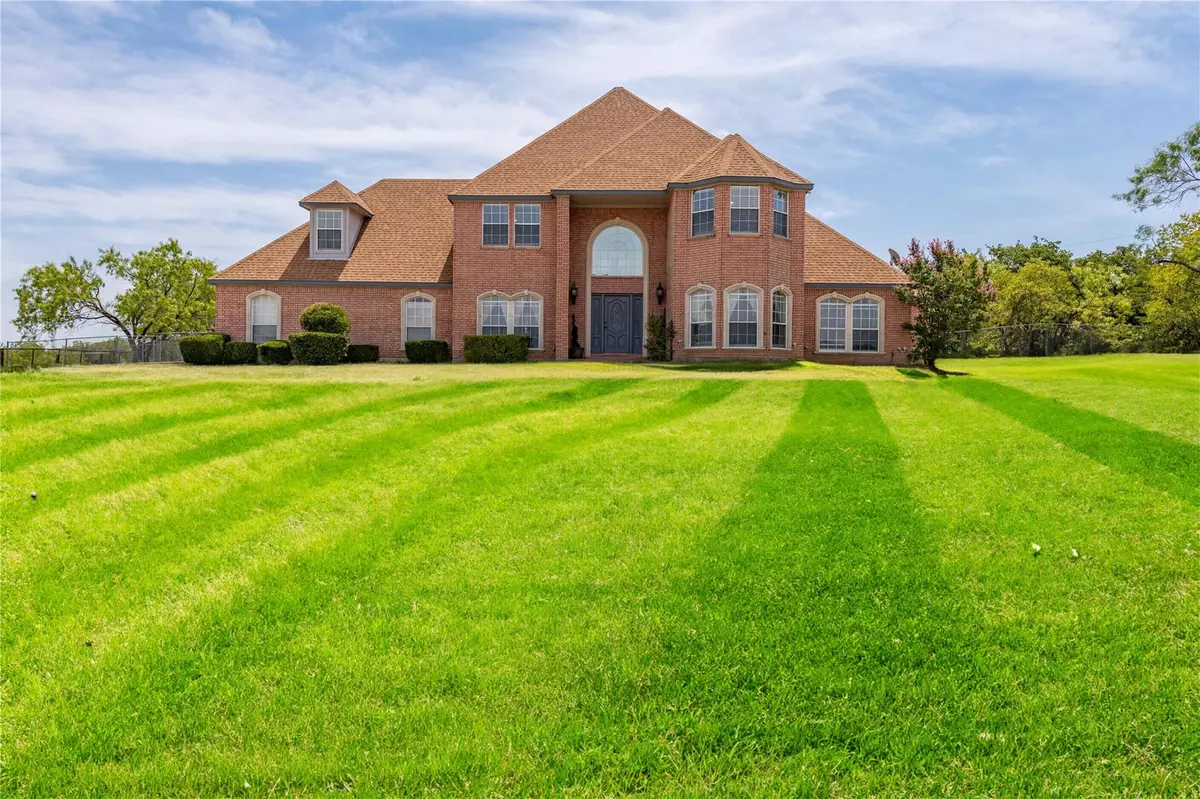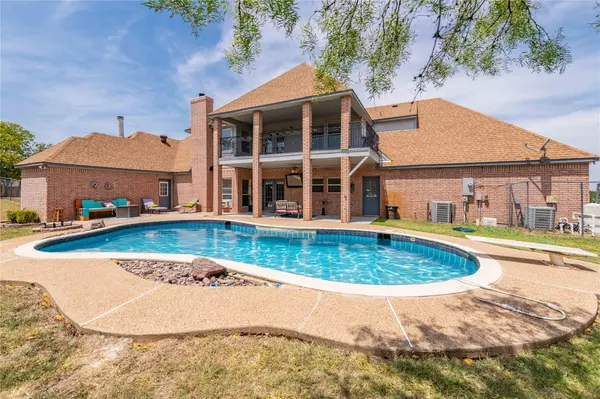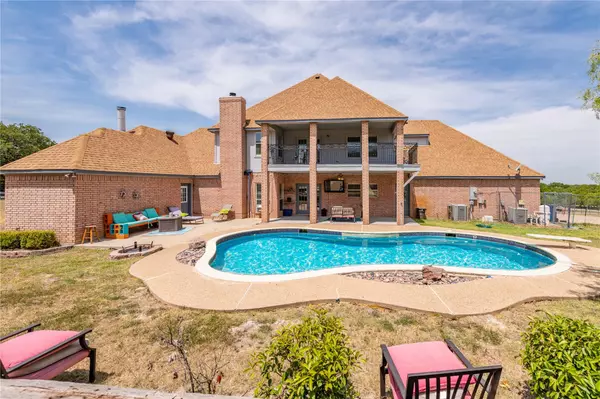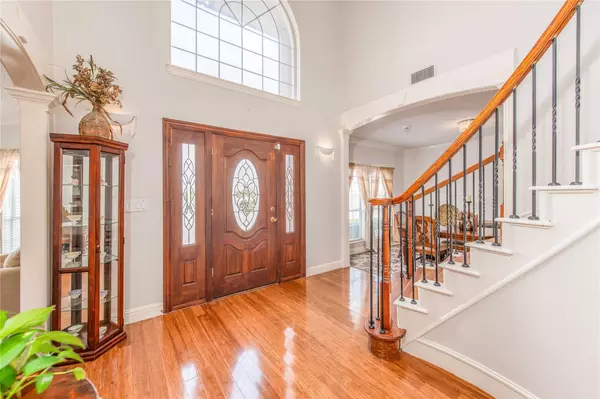$650,000
For more information regarding the value of a property, please contact us for a free consultation.
6101 Pecan Meadow Drive Fort Worth, TX 76140
5 Beds
4 Baths
3,926 SqFt
Key Details
Property Type Single Family Home
Sub Type Single Family Residence
Listing Status Sold
Purchase Type For Sale
Square Footage 3,926 sqft
Price per Sqft $165
Subdivision Country Hills Estates
MLS Listing ID 20383601
Sold Date 09/22/23
Style Traditional
Bedrooms 5
Full Baths 3
Half Baths 1
HOA Y/N None
Year Built 1998
Annual Tax Amount $9,611
Lot Size 2.610 Acres
Acres 2.61
Property Description
Introducing this exceptional two-story home nestled on a sprawling 2.6-acres parcel of land. As you step inside, you'll be greeted by a grand 2-story foyer with curved staircase. The main level features a luxurious primary bedroom with an en suite, complete with a see-through fireplace for added ambiance. Another versatile bedroom on the main level can easily double as a home office. Multiple gathering spaces are thoughtfully designed on both levels, providing ample room for relaxation and entertainment. The updated kitchen seamlessly flows into the breakfast room and family room. Upstairs, discover a game room and a media room, both perfect for hosting friends and family, along with a covered terrace. The expansive outdoor area presents a covered patio, a sparkling pool, a charming gazebo, a fire pit, a sand volleyball court, and a basketball court, catering to every recreational desire. Additionally, a separate fenced-in horse pasture is ideal for equestrian enthusiasts.
Location
State TX
County Tarrant
Direction USE GPS
Rooms
Dining Room 2
Interior
Interior Features Built-in Features, Cable TV Available, Decorative Lighting, Double Vanity, Eat-in Kitchen, Granite Counters, High Speed Internet Available, Kitchen Island, Open Floorplan, Vaulted Ceiling(s), Walk-In Closet(s), Wet Bar
Heating Central, Electric
Cooling Ceiling Fan(s), Central Air, Electric
Flooring Carpet, Laminate, Tile
Fireplaces Number 2
Fireplaces Type Living Room, Master Bedroom, See Through Fireplace
Appliance Dishwasher, Disposal, Electric Cooktop, Microwave, Double Oven, Vented Exhaust Fan
Heat Source Central, Electric
Laundry Electric Dryer Hookup, Utility Room, Washer Hookup
Exterior
Exterior Feature Balcony, Basketball Court, Covered Patio/Porch, Fire Pit, Lighting, Playground, RV/Boat Parking
Garage Spaces 3.0
Fence Chain Link, Fenced, Pipe
Pool Diving Board, Gunite, In Ground
Utilities Available Aerobic Septic, City Water, Outside City Limits, Well
Roof Type Composition
Garage Yes
Private Pool 1
Building
Lot Description Acreage, Few Trees, Interior Lot, Landscaped, Lrg. Backyard Grass, Pasture
Story Two
Foundation Slab
Level or Stories Two
Structure Type Brick
Schools
Elementary Schools Bishop
Middle Schools Johnson 6Th Grade
High Schools Everman
School District Everman Isd
Others
Ownership of Record
Acceptable Financing Cash, Conventional, FHA, VA Loan
Listing Terms Cash, Conventional, FHA, VA Loan
Financing Conventional
Special Listing Condition Aerial Photo
Read Less
Want to know what your home might be worth? Contact us for a FREE valuation!

Our team is ready to help you sell your home for the highest possible price ASAP

©2024 North Texas Real Estate Information Systems.
Bought with Justin Lackey • Dynamic Real Estate Group





