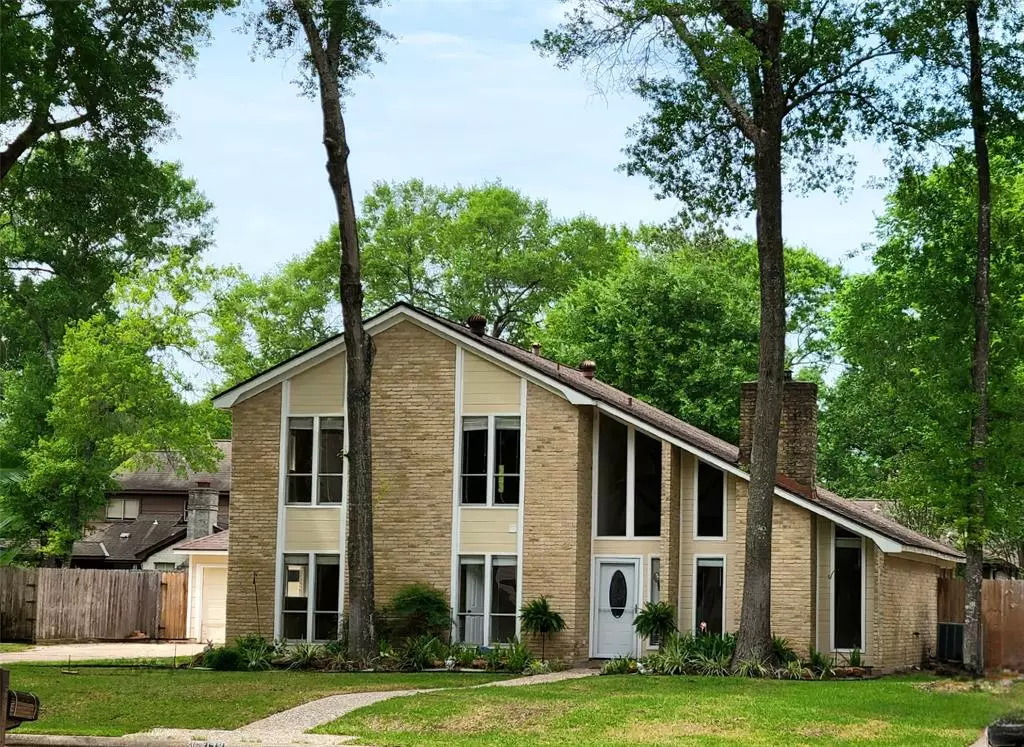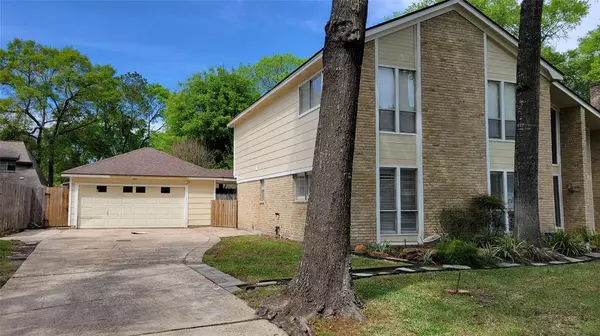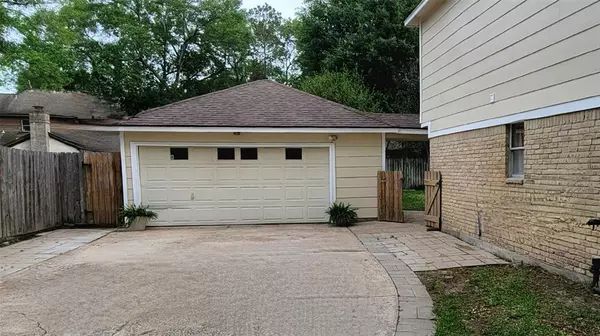$312,600
For more information regarding the value of a property, please contact us for a free consultation.
3610 Alderwood DR Spring, TX 77388
4 Beds
2.1 Baths
2,794 SqFt
Key Details
Property Type Single Family Home
Listing Status Sold
Purchase Type For Sale
Square Footage 2,794 sqft
Price per Sqft $111
Subdivision Cypresswood Sec 07
MLS Listing ID 87327775
Sold Date 05/26/23
Style Ranch
Bedrooms 4
Full Baths 2
Half Baths 1
HOA Fees $44/ann
HOA Y/N 1
Year Built 1981
Annual Tax Amount $5,937
Tax Year 2022
Lot Size 9,234 Sqft
Acres 0.212
Property Description
Welcome to Cypresswood subdivision! Klein Schools! On a quiet cul-de-sac street! New paint In/Out, landscaped yard, Sprinklers & Hardi plank siding 2023. Beautiful 4 bedroom home w/room to grow. Vaulted ceiling, Crown molding, 6 panel doors. Big Kitchen up-dated Counter, Appliances & lighting. Cozy Sun Room 9x10 opens into Bfast area. Neutral Porc tile & Carpet to match any decor! Primary bedrm DOWN w/Walk-in closet. Updates: His & Hers sinks, Vanities, Mirrors & fixtures. 3 spacious bedrms up w/Game room! Remodeled full bath up: 2023 New soaking tub, Lights & Vanity. Enjoy your patio for entertaining. 8 Myrtle trees line your back fence (summer photo attached). Plant a garden or even room for a pool. Cypresswood offers: Walking, Jogging, Bicycle trails, Disc Golf Frisbie. Stay cool w/2 pools w/Play areas & Tennis courts! Low tax rate, Minutes I-45, BW-8 & Airport. Enjoy local Dining, Shopping & 2 Malls. Home has NEVER flooded! Don't miss this opportunity to make this house your home!
Location
State TX
County Harris
Area Spring/Klein
Rooms
Bedroom Description Primary Bed - 1st Floor,Walk-In Closet
Other Rooms Breakfast Room, Formal Dining, Formal Living, Gameroom Up, Living Area - 1st Floor, Sun Room, Utility Room in House
Master Bathroom Half Bath, Primary Bath: Double Sinks, Primary Bath: Tub/Shower Combo, Secondary Bath(s): Double Sinks, Secondary Bath(s): Soaking Tub, Secondary Bath(s): Tub/Shower Combo, Vanity Area
Kitchen Pantry, Walk-in Pantry
Interior
Interior Features Crown Molding, Fire/Smoke Alarm, High Ceiling, Wet Bar
Heating Central Gas
Cooling Central Electric
Flooring Carpet, Tile
Fireplaces Number 1
Fireplaces Type Freestanding
Exterior
Exterior Feature Back Yard Fenced, Fully Fenced, Patio/Deck, Sprinkler System, Subdivision Tennis Court
Garage Attached Garage
Garage Spaces 2.0
Roof Type Composition
Street Surface Concrete
Private Pool No
Building
Lot Description Cleared, Subdivision Lot, Wooded
Story 2
Foundation Slab
Lot Size Range 0 Up To 1/4 Acre
Sewer Public Sewer
Water Public Water
Structure Type Brick,Cement Board,Wood
New Construction No
Schools
Elementary Schools Haude Elementary School
Middle Schools Strack Intermediate School
High Schools Klein Collins High School
School District 32 - Klein
Others
HOA Fee Include Clubhouse,Courtesy Patrol,Recreational Facilities
Senior Community No
Restrictions Deed Restrictions,Restricted
Tax ID 111-523-000-0011
Ownership Full Ownership
Energy Description Attic Fan,Attic Vents,Ceiling Fans,Digital Program Thermostat,High-Efficiency HVAC,Insulation - Batt
Acceptable Financing Cash Sale, Conventional
Tax Rate 2.4137
Disclosures Mud, Owner/Agent, Sellers Disclosure
Listing Terms Cash Sale, Conventional
Financing Cash Sale,Conventional
Special Listing Condition Mud, Owner/Agent, Sellers Disclosure
Read Less
Want to know what your home might be worth? Contact us for a FREE valuation!

Our team is ready to help you sell your home for the highest possible price ASAP

Bought with Liv Texas





