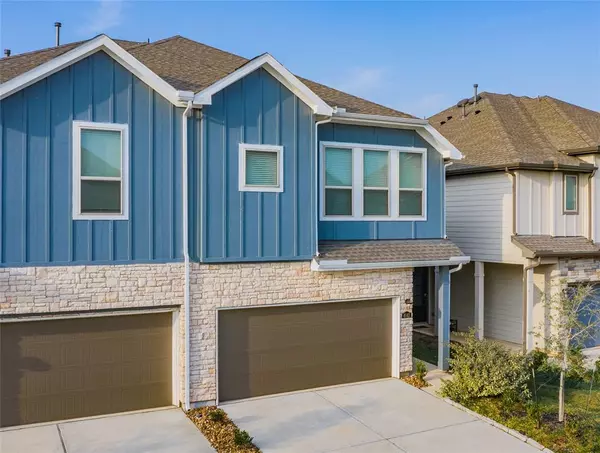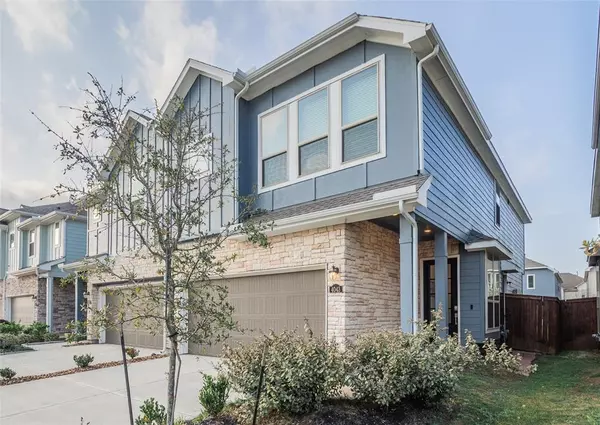$285,000
For more information regarding the value of a property, please contact us for a free consultation.
4043 Balboa DR Iowa Colony, TX 77583
3 Beds
2.1 Baths
1,826 SqFt
Key Details
Property Type Townhouse
Sub Type Townhouse
Listing Status Sold
Purchase Type For Sale
Square Footage 1,826 sqft
Price per Sqft $150
Subdivision Meridiana Sec 81A
MLS Listing ID 29690203
Sold Date 05/18/23
Style Contemporary/Modern,Traditional
Bedrooms 3
Full Baths 2
Half Baths 1
HOA Fees $137/ann
Year Built 2021
Annual Tax Amount $8,847
Tax Year 2022
Lot Size 3,358 Sqft
Property Description
****OPEN HOSUE CANCELED OFFER ACCEPTED WAITING ON PAPERS TO BE SIGNED****Welcome Home 4043 Balboa-Barely lived in just like new 2 story townhome Stone and wood exterior-family and dining combo-open floor plan-extra storage under stairs-half bath on 1st floor-2 beds up have a jack and jill bathroom-tile floors on first floor-carpet on stairs and bedrooms-tile in bathrooms-stainless steel appliances-fenced back yard-all appliances stay including washer and dryer-Great location to all the amenities to of Meridiana with the new lazy river with wave pool opening May 2023-there is pickle ball, disc golf, tennis and basketball courts, just to name a few.
Location
State TX
County Brazoria
Area Alvin North
Rooms
Bedroom Description All Bedrooms Up,Primary Bed - 2nd Floor
Other Rooms Family Room, Kitchen/Dining Combo, Living/Dining Combo, Utility Room in House
Master Bathroom Half Bath, Primary Bath: Shower Only, Secondary Bath(s): Shower Only
Kitchen Breakfast Bar, Kitchen open to Family Room, Pantry
Interior
Interior Features Drapes/Curtains/Window Cover, Fire/Smoke Alarm, High Ceiling, Prewired for Alarm System, Refrigerator Included
Heating Central Gas
Cooling Central Electric
Flooring Carpet, Tile, Vinyl Plank
Appliance Dryer Included, Full Size, Refrigerator, Washer Included
Laundry Utility Rm in House
Exterior
Exterior Feature Area Tennis Courts, Back Yard, Patio/Deck
Garage Attached Garage
Garage Spaces 2.0
Roof Type Composition
Street Surface Concrete
Private Pool No
Building
Story 2
Unit Location On Corner,On Street
Entry Level All Levels
Foundation Slab
Builder Name Lennar Homes
Sewer Public Sewer
Water Public Water
Structure Type Stone,Wood
New Construction No
Schools
Elementary Schools Meridiana Elementary School
Middle Schools Caffey Junior High School
High Schools Iowa Colony High School
School District 3 - Alvin
Others
HOA Fee Include Clubhouse,Exterior Building,Grounds,Recreational Facilities
Senior Community No
Tax ID 6574-8114-017
Energy Description Ceiling Fans,Digital Program Thermostat,Energy Star Appliances,Energy Star/CFL/LED Lights,HVAC>13 SEER,Insulated/Low-E windows,Insulation - Blown Fiberglass,Radiant Attic Barrier
Acceptable Financing Cash Sale, Conventional, FHA, Investor, VA
Tax Rate 3.5438
Disclosures Mud, Sellers Disclosure
Listing Terms Cash Sale, Conventional, FHA, Investor, VA
Financing Cash Sale,Conventional,FHA,Investor,VA
Special Listing Condition Mud, Sellers Disclosure
Read Less
Want to know what your home might be worth? Contact us for a FREE valuation!

Our team is ready to help you sell your home for the highest possible price ASAP

Bought with Berkshire Hathaway HomeServices Premier Properties





