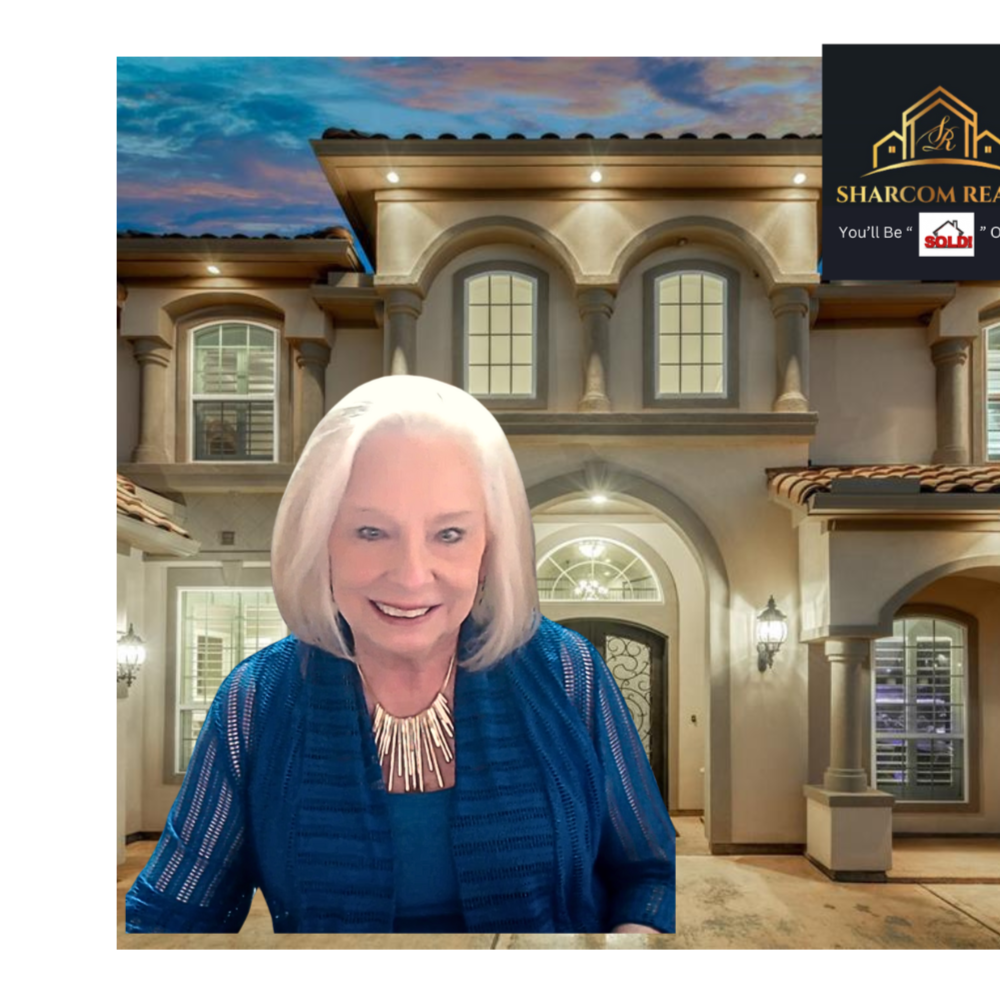$420,000
$429,900
2.3%For more information regarding the value of a property, please contact us for a free consultation.
27907 Barberry Banks LN Fulshear, TX 77441
4 Beds
3 Baths
2,894 SqFt
Key Details
Sold Price $420,000
Property Type Single Family Home
Sub Type Detached
Listing Status Sold
Purchase Type For Sale
Square Footage 2,894 sqft
Price per Sqft $145
Subdivision Cross Creek Ranch Sec 2
MLS Listing ID 7918252
Sold Date 11/30/22
Style Contemporary/Modern
Bedrooms 4
Full Baths 3
HOA Fees $9/ann
HOA Y/N Yes
Year Built 2009
Annual Tax Amount $9,931
Tax Year 2021
Lot Size 7,540 Sqft
Acres 0.1731
Property Sub-Type Detached
Property Description
Wonderful Perry built home located in the outstanding Katy School District. NO CARPET HERE-TILE & WOOD. A private back yard & no neighbors behind. Texas size custom back patio. Full sprinkler system. High ceilings thru out. Lots of storage. 5 inch custom wood floors in the study, game room & formal dining room & 16 inch ceramic tile in the rest of the home. Private study w/custom fluted glass doors flanks the dramatic entrance. Big chef's kitchen with a huge island, loads of cabinets & 2 pantries. Granite countertops & stainless steel appliances. Gas log fireplace in the den. Granite counters in all 3 baths. Large master bedroom & a nice executive bath w/dual sinks, a stand alone shower & a big garden tub. Walk in closets in all bedrooms. 2 A/C units. Full gutters. 2 water heaters. The refrigerator, washer, dryer will stay with the home. Cross Creek Ranch is an awesome master planned community with several pools, a water park, tennis court, Italian Maid Cafe. PRICE REDUCTION!
Location
State TX
County Fort Bend
Community Community Pool, Curbs, Gutter(S)
Area Katy - Southwest
Interior
Interior Features Crown Molding, Double Vanity, High Ceilings, Kitchen Island, Kitchen/Family Room Combo, Pantry, Separate Shower, Walk-In Pantry, Ceiling Fan(s)
Heating Central, Gas
Cooling Central Air, Electric
Flooring Tile, Wood
Fireplaces Number 1
Fireplaces Type Gas Log
Fireplace Yes
Appliance Dishwasher, Disposal, Gas Oven, Gas Range, Microwave, Dryer, Refrigerator, Washer
Laundry Washer Hookup, Electric Dryer Hookup
Exterior
Parking Features Attached, Garage
Garage Spaces 2.0
Community Features Community Pool, Curbs, Gutter(s)
Water Access Desc Public
Roof Type Composition
Private Pool No
Building
Lot Description Subdivision, Wooded
Story 1
Entry Level One
Foundation Slab
Builder Name Perry
Sewer Public Sewer
Water Public
Architectural Style Contemporary/Modern
Level or Stories One
New Construction No
Schools
Elementary Schools James E Randolph Elementary School
Middle Schools Adams Junior High School
High Schools Jordan High School
School District 30 - Katy
Others
HOA Name CIA
Tax ID 2706-02-002-0350-914
Security Features Prewired
Acceptable Financing Cash, Conventional, FHA, VA Loan
Listing Terms Cash, Conventional, FHA, VA Loan
Read Less
Want to know what your home might be worth? Contact us for a FREE valuation!

Our team is ready to help you sell your home for the highest possible price ASAP

Bought with BHGRE Gary Greene





