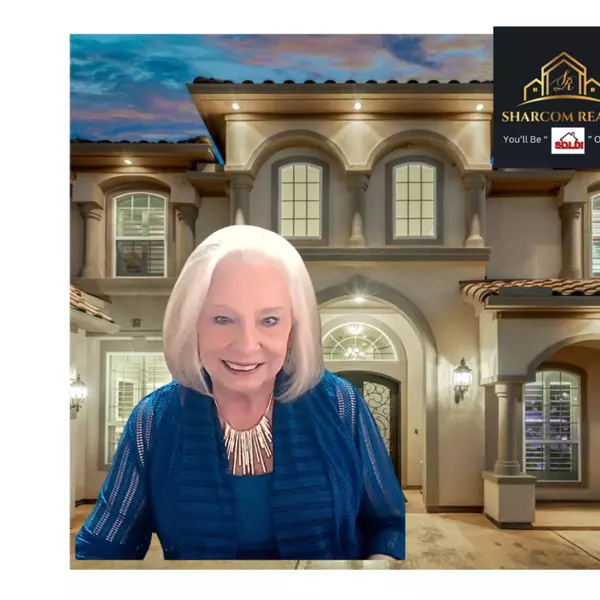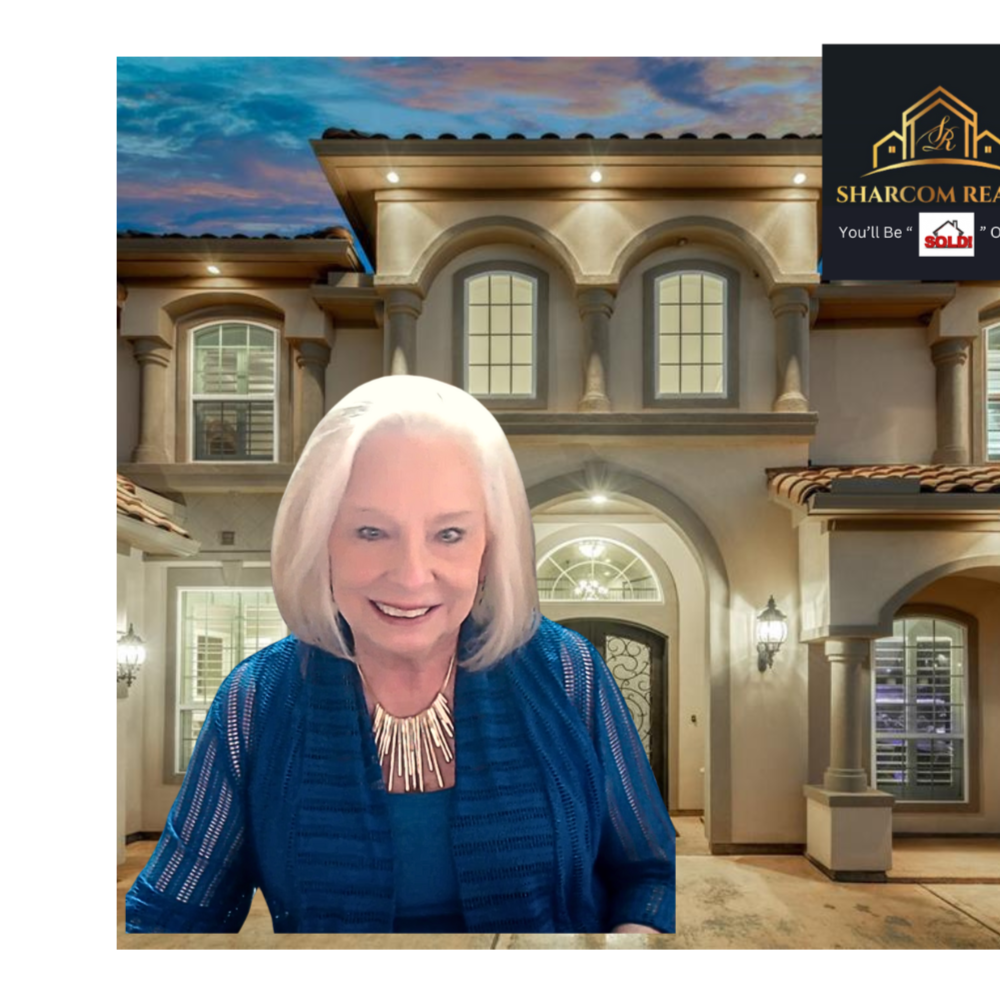
3611 Shadow Crest LN Rosenberg, TX 77469
4 Beds
4 Baths
2,548 SqFt
Open House
Sat Oct 18, 12:00pm - 3:00pm
UPDATED:
Key Details
Property Type Single Family Home
Sub Type Detached
Listing Status Active
Purchase Type For Sale
Square Footage 2,548 sqft
Price per Sqft $149
Subdivision Sendero Sec 5
MLS Listing ID 85573737
Style Contemporary/Modern
Bedrooms 4
Full Baths 3
Half Baths 1
HOA Fees $62/ann
HOA Y/N Yes
Year Built 2022
Annual Tax Amount $10,492
Tax Year 2025
Lot Size 8,093 Sqft
Acres 0.1858
Property Sub-Type Detached
Property Description
Inside, you'll find a dedicated office w/ French doors! The kitchen is a showstopper w/ an oversized island, endless cabinets, & extended counter space in the dining area, perfect for hosting holiday gatherings. Decorative alcoves add architectural charm, while the soaring ceiling in the family room & custom ceiling fan create an open, elevated feel. The oversized primary suite is a true retreat, complete with dual vanities. Secondary bedroom also features a walk-in closet & its own en suite bath, great for guests or family. Outside is a covered patio w/ a built-in gas connection ready for grilling. W/ an oversized garage, all appliances included, & Fort Bend ISD schools, this home is the total package.
Location
State TX
County Fort Bend
Area Fort Bend South/Richmond
Interior
Interior Features Breakfast Bar, Double Vanity, High Ceilings, Kitchen Island, Kitchen/Family Room Combo, Bath in Primary Bedroom, Pots & Pan Drawers, Pantry, Tub Shower, Walk-In Pantry, Window Treatments, Ceiling Fan(s), Programmable Thermostat
Heating Central, Gas
Cooling Central Air, Electric
Flooring Carpet, Tile
Fireplace No
Appliance Dishwasher, Gas Cooktop, Disposal, Gas Oven, Microwave, Oven, Dryer, Refrigerator, Washer
Exterior
Exterior Feature Covered Patio, Fully Fenced, Fence, Porch, Patio
Parking Features Attached, Garage, Oversized
Garage Spaces 2.0
Fence Back Yard
Amenities Available Sport Court, Dog Park, Picnic Area, Playground, Pickleball, Park, Tennis Court(s), Trail(s)
Water Access Desc Public
Roof Type Composition
Porch Covered, Deck, Patio, Porch
Private Pool No
Building
Lot Description Cul-De-Sac, Subdivision, Pond on Lot
Story 1
Entry Level One
Foundation Slab
Sewer Public Sewer
Water Public
Architectural Style Contemporary/Modern
Level or Stories One
New Construction No
Schools
Elementary Schools Meyer Elementary School (Lamar)
Middle Schools Wright Junior High School
High Schools Randle High School
School District 33 - Lamar Consolidated
Others
HOA Name VanMor
Tax ID 6750-05-001-0390-901
Security Features Smoke Detector(s)
Acceptable Financing Cash, Conventional, FHA, Investor Financing, Texas Vet, VA Loan
Listing Terms Cash, Conventional, FHA, Investor Financing, Texas Vet, VA Loan






