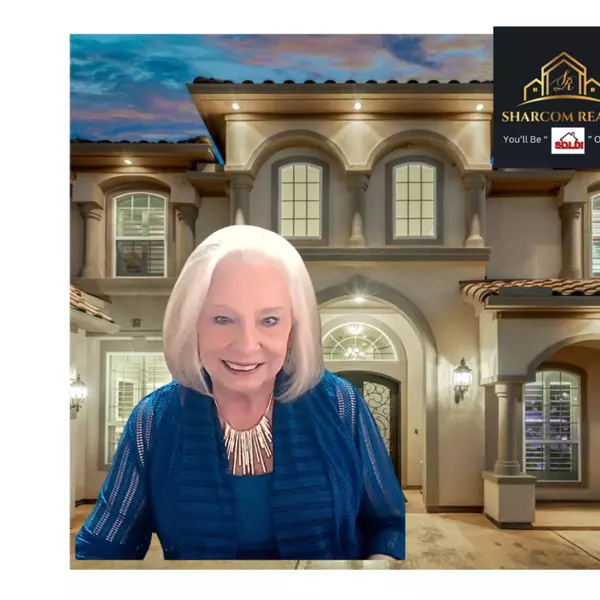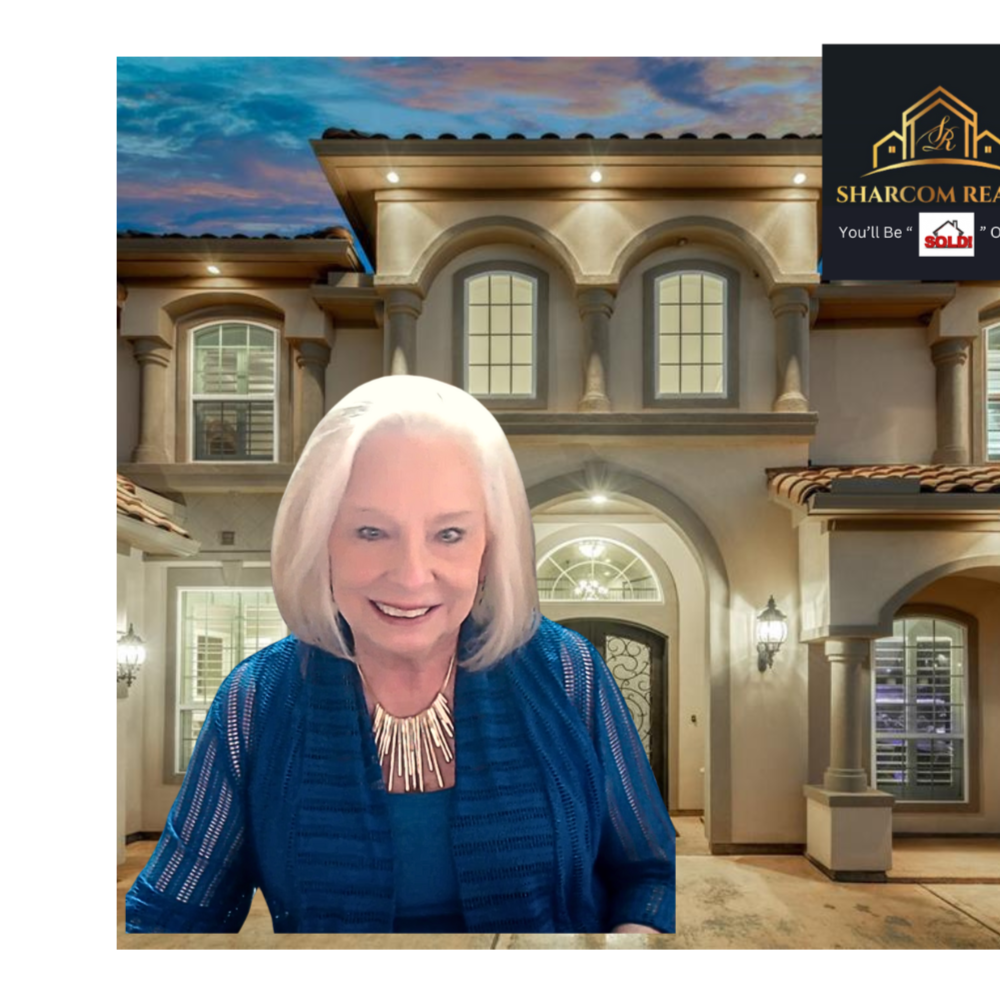
7521 Claire Lane Sachse, TX 75048
4 Beds
4 Baths
2,921 SqFt
Open House
Sat Oct 04, 2:00pm - 4:00pm
Sun Oct 05, 1:00pm - 3:00pm
UPDATED:
Key Details
Property Type Single Family Home
Sub Type Single Family Residence
Listing Status Active
Purchase Type For Sale
Square Footage 2,921 sqft
Subdivision Sachse Farms
MLS Listing ID 21023897
Style Traditional
Bedrooms 4
Full Baths 2
Half Baths 2
HOA Fees $430/ann
HOA Y/N Mandatory
Year Built 2012
Annual Tax Amount $10,763
Lot Size 0.268 Acres
Acres 0.268
Property Sub-Type Single Family Residence
Property Description
Roof replaced 2016, Custom Gold Medal Pool installed 2017 with 12 in-ground piers and custom paver pool deck. Pool replastered with Quartz Pebbletec in 2023. 270 sf Pergola with electric outlets, bistro lights, and mounted fans and heaters so you can enjoy the backyard year round. Built-in outdoor kitchen with Blaze grill, outdoor fridge and dual compartment trash bin. French drains on south side of the yard to the street and north side to the retaining wall. Ecobee smart thermostat with sensors in living and bedrooms. This is the unicorn property you've been waiting for!
Location
State TX
County Collin
Direction GPS Friendly :)
Rooms
Dining Room 2
Interior
Interior Features Cable TV Available, Decorative Lighting, Dry Bar, Eat-in Kitchen, Granite Counters, High Speed Internet Available, Kitchen Island, Open Floorplan, Pantry, Walk-In Closet(s)
Heating Central
Cooling Central Air
Flooring Carpet, Tile, Wood
Fireplaces Number 1
Fireplaces Type Brick, Gas, Gas Logs, Gas Starter, Living Room, Masonry
Equipment Irrigation Equipment
Appliance Dishwasher, Disposal, Gas Cooktop, Microwave, Plumbed For Gas in Kitchen
Heat Source Central
Laundry Electric Dryer Hookup, Utility Room, Full Size W/D Area, Washer Hookup
Exterior
Exterior Feature Attached Grill, Barbecue, Built-in Barbecue, Covered Patio/Porch, Fire Pit, Gas Grill, Rain Gutters, Lighting, Outdoor Kitchen, Outdoor Living Center, Private Entrance, Private Yard
Garage Spaces 2.0
Fence Back Yard, Fenced, Privacy, Wood
Pool Gunite, Heated, In Ground, Pool/Spa Combo, Private, Separate Spa/Hot Tub, Water Feature, Waterfall
Utilities Available Cable Available, City Sewer, City Water, Curbs, Individual Gas Meter, Individual Water Meter, Phone Available, Sidewalk
Roof Type Composition
Total Parking Spaces 2
Garage Yes
Private Pool 1
Building
Lot Description Corner Lot, Landscaped, Sprinkler System, Subdivision
Story One and One Half
Foundation Slab
Level or Stories One and One Half
Structure Type Brick,Stone Veneer
Schools
Elementary Schools Don Whitt
High Schools Wylie
School District Wylie Isd
Others
Restrictions Easement(s)
Ownership of record
Acceptable Financing Cash, Conventional, FHA, VA Loan
Listing Terms Cash, Conventional, FHA, VA Loan
Special Listing Condition Aerial Photo
Virtual Tour https://my.matterport.com/show/?m=iYJJHVhtfps&mls=1






