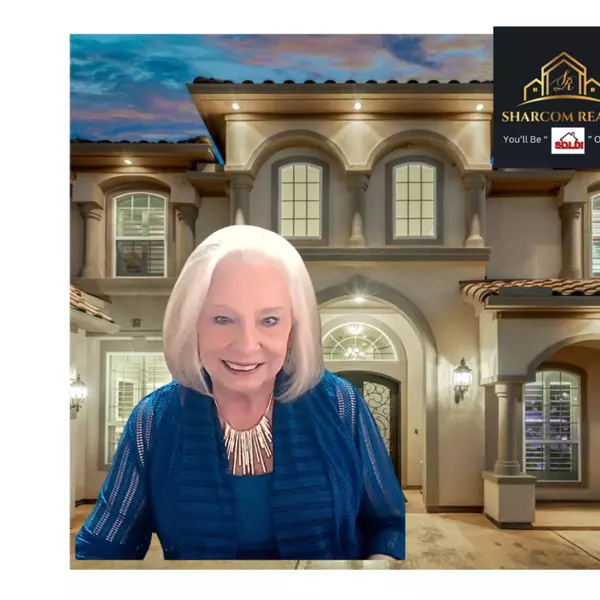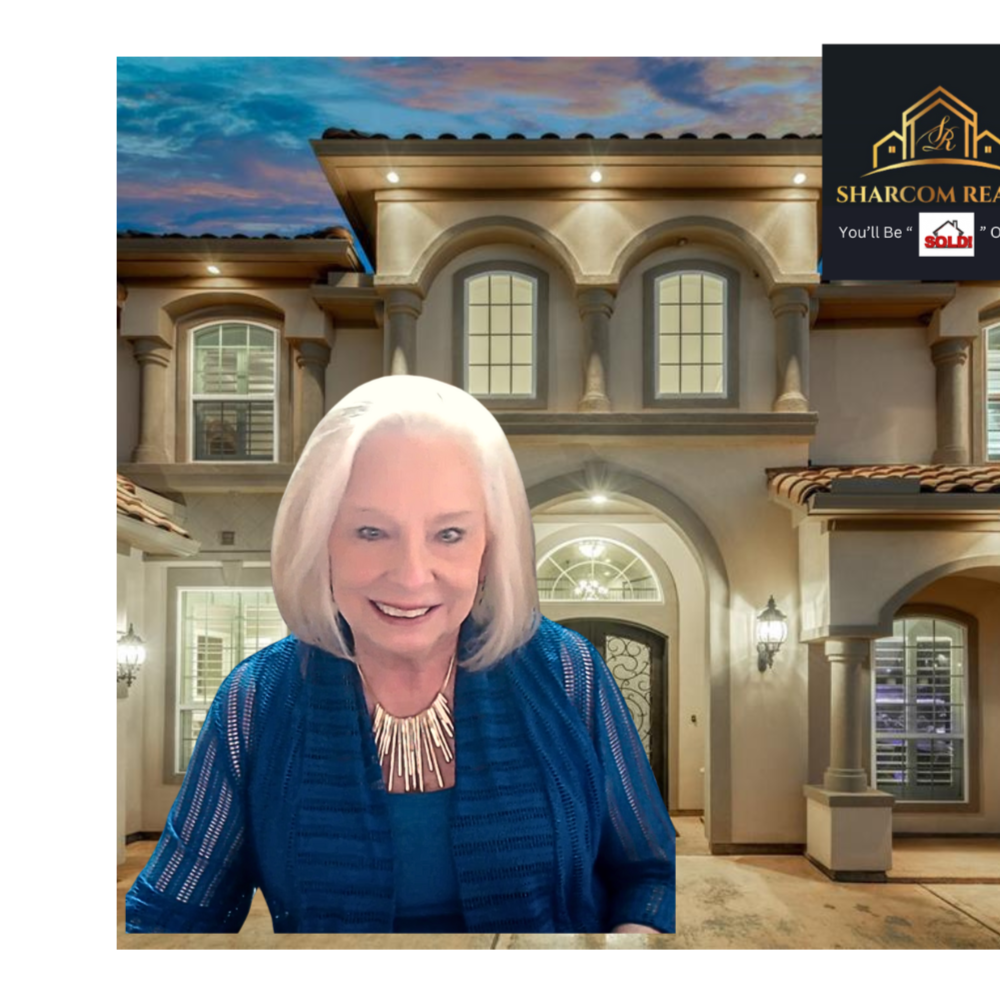
17707 S White Tail CT Houston, TX 77084
2 Beds
2 Baths
1,568 SqFt
Open House
Sun Oct 05, 2:00pm - 4:00pm
UPDATED:
Key Details
Property Type Single Family Home
Sub Type Detached
Listing Status Active
Purchase Type For Sale
Square Footage 1,568 sqft
Price per Sqft $175
Subdivision Deerfield Park
MLS Listing ID 80797812
Style Traditional
Bedrooms 2
Full Baths 2
HOA Fees $73/ann
HOA Y/N Yes
Year Built 2003
Annual Tax Amount $5,268
Tax Year 2025
Lot Size 4,234 Sqft
Acres 0.0972
Property Sub-Type Detached
Property Description
Location
State TX
County Harris
Area Katy - North
Interior
Interior Features Double Vanity, Entrance Foyer, Granite Counters, High Ceilings, Kitchen Island, Kitchen/Family Room Combo, Pantry, Soaking Tub, Separate Shower, Tub Shower, Walk-In Pantry, Window Treatments, Ceiling Fan(s), Kitchen/Dining Combo, Programmable Thermostat
Heating Central, Gas
Cooling Central Air, Electric
Flooring Plank, Vinyl
Fireplace No
Appliance Dishwasher, Disposal, Gas Range, Microwave, Dryer, Refrigerator, Washer
Laundry Washer Hookup, Electric Dryer Hookup, Gas Dryer Hookup
Exterior
Exterior Feature Covered Patio, Deck, Fence, Sprinkler/Irrigation, Patio, Private Yard
Parking Features Attached, Driveway, Garage, Garage Door Opener
Garage Spaces 2.0
Fence Back Yard
Amenities Available Controlled Access, Gated
Water Access Desc Public
Roof Type Composition
Porch Covered, Deck, Patio
Private Pool No
Building
Lot Description Cul-De-Sac, Subdivision
Faces North
Story 1
Entry Level One
Foundation Slab
Sewer Public Sewer
Water Public
Architectural Style Traditional
Level or Stories One
New Construction No
Schools
Elementary Schools Schmalz Elementary School
Middle Schools Cardiff Junior High School
High Schools Mayde Creek High School
School District 30 - Katy
Others
HOA Name Post Oak Management
HOA Fee Include Common Areas
Tax ID 124-439-001-0043
Security Features Security Gate,Security System Owned,Controlled Access,Smoke Detector(s)






