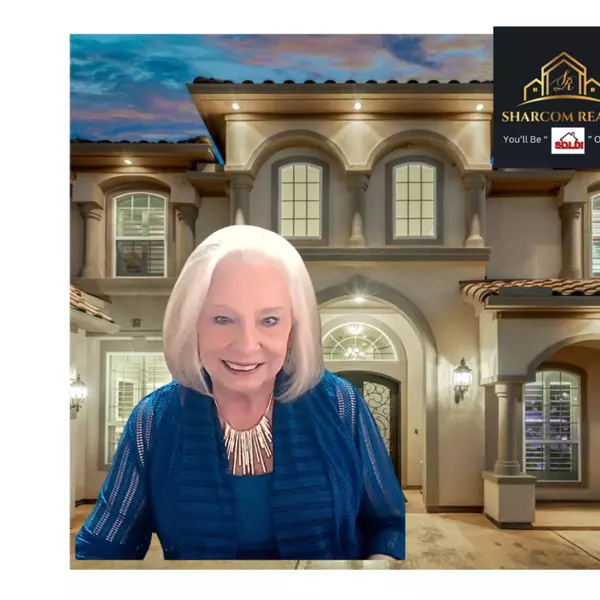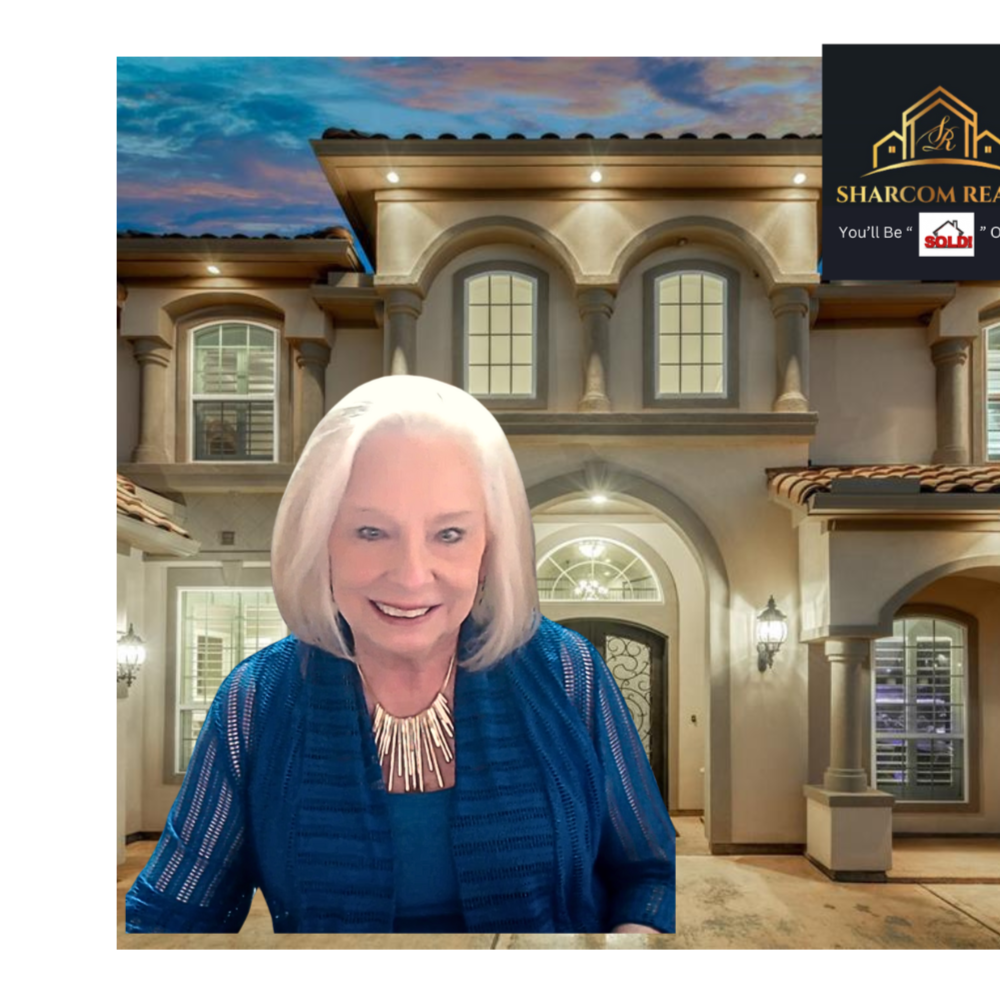
27818 Acacia Glen LN Katy, TX 77494
4 Beds
6 Baths
4,752 SqFt
Open House
Sat Oct 04, 1:00pm - 3:00pm
Sun Oct 05, 2:00pm - 4:00pm
UPDATED:
Key Details
Property Type Single Family Home
Sub Type Detached
Listing Status Active
Purchase Type For Sale
Square Footage 4,752 sqft
Price per Sqft $236
Subdivision Cinco Ranch Southwest Sec 26
MLS Listing ID 82230817
Style Traditional
Bedrooms 4
Full Baths 5
Half Baths 1
HOA Fees $104/ann
HOA Y/N Yes
Year Built 2013
Annual Tax Amount $19,531
Tax Year 2025
Lot Size 0.258 Acres
Acres 0.2579
Property Sub-Type Detached
Property Description
Welcome to a home that truly has it all! This expansive two-story residence offers 4 bedrooms, 5.5 bathrooms, and a 3-car tandem garage, along with exceptional spaces designed for living and entertaining. Enjoy two game rooms (one upstairs and one downstairs), a media room, private study, dining room, and custom closets in every bedroom. Step outside to your own backyard oasis featuring a PebbleTec pool with cool deck and spa that has been upgraded with IAqua Link to control from anywhere with your phone. The backyard continues to impress with an outdoor fireplace, oversized covered pavilion with ceiling fan and heaters, fire pit, outdoor kitchen, mosquito system, sprinkler system, and turf - all fully wired for sound for the ultimate entertaining experience.
The garage is a dream in itself with epoxy floors, a FloWall, cabinets, six ceiling racks for storage, a mini split A/C, and sound wiring.
This home is a rare find and an absolute must-see!
Location
State TX
County Fort Bend
Community Community Pool, Masterplannedcommunity
Area Katy - Southwest
Interior
Interior Features Butler's Pantry, Crown Molding, Double Vanity, Entrance Foyer, Granite Counters, High Ceilings, Kitchen Island, Kitchen/Family Room Combo, Soaking Tub, Separate Shower, Tub Shower, Walk-In Pantry, Wired for Sound, Ceiling Fan(s), Programmable Thermostat
Heating Central, Gas
Cooling Central Air, Electric, Attic Fan
Flooring Bamboo, Carpet, Tile, Wood
Fireplaces Number 1
Fireplaces Type Gas Log, Outside
Fireplace Yes
Appliance Double Oven, Dishwasher, Gas Cooktop, Disposal, Microwave, ENERGY STAR Qualified Appliances, Water Softener Owned
Laundry Washer Hookup, Electric Dryer Hookup, Gas Dryer Hookup
Exterior
Exterior Feature Covered Patio, Fence, Hot Tub/Spa, Sprinkler/Irrigation, Outdoor Kitchen, Patio
Parking Features Attached, Garage, Tandem
Garage Spaces 3.0
Fence Back Yard
Pool Gunite, Heated, In Ground, Pool/Spa Combo
Community Features Community Pool, MasterPlannedCommunity
Water Access Desc Public
Roof Type Composition
Porch Covered, Deck, Mosquito System, Patio
Private Pool Yes
Building
Lot Description Subdivision
Story 2
Entry Level Two
Foundation Slab
Builder Name Partners in Building
Sewer Public Sewer
Water Public
Architectural Style Traditional
Level or Stories Two
New Construction No
Schools
Elementary Schools Wilson Elementary School (Katy)
Middle Schools Tays Junior High School
High Schools Tompkins High School
School District 30 - Katy
Others
HOA Name Cinco Ranch Residential Assoc. II
HOA Fee Include Recreation Facilities
Tax ID 2278-26-001-0030-914
Security Features Security System Owned,Smoke Detector(s)
Acceptable Financing Cash, Conventional, FHA, VA Loan
Listing Terms Cash, Conventional, FHA, VA Loan






