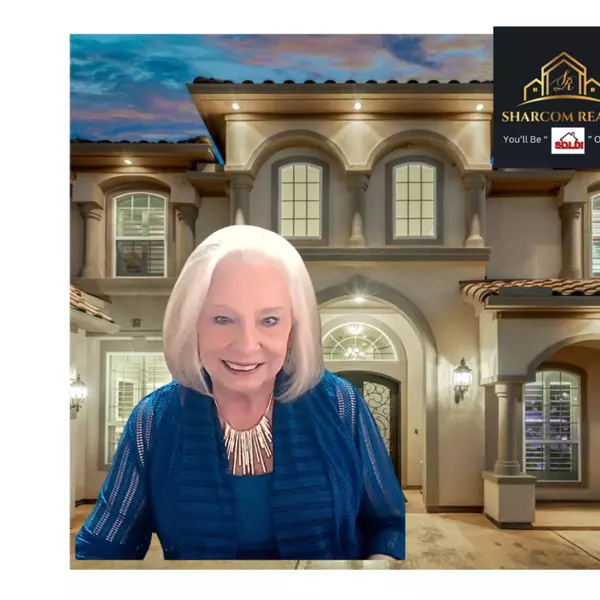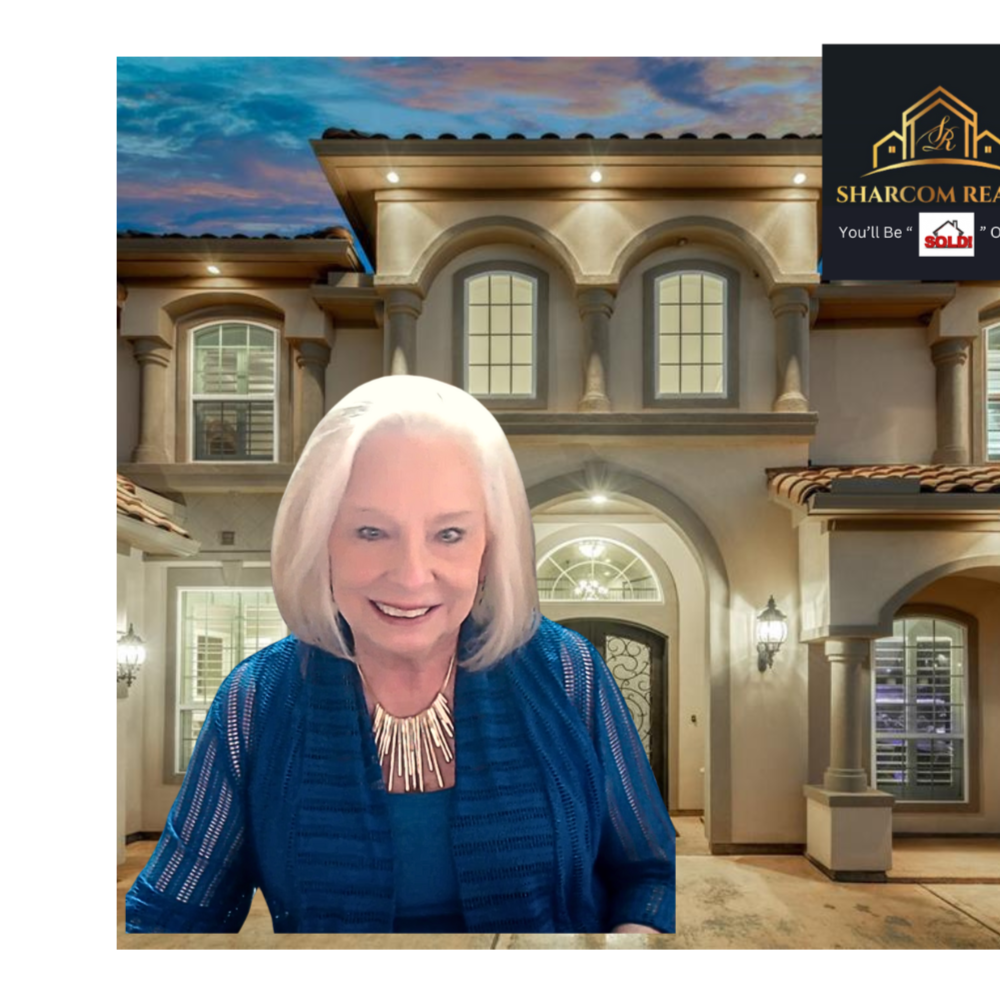
5710 Pedernales Bend LN Fulshear, TX 77441
3 Beds
4 Baths
3,517 SqFt
UPDATED:
Key Details
Property Type Single Family Home
Sub Type Detached
Listing Status Active
Purchase Type For Sale
Square Footage 3,517 sqft
Price per Sqft $184
Subdivision Bonterra At Cross Creek Ranch
MLS Listing ID 45862326
Style Traditional
Bedrooms 3
Full Baths 3
Half Baths 1
Construction Status New Construction
HOA Fees $277/ann
HOA Y/N Yes
Year Built 2018
Annual Tax Amount $16,808
Tax Year 2024
Lot Size 8,903 Sqft
Acres 0.2044
Property Sub-Type Detached
Property Description
Location
State TX
County Fort Bend
Community Community Pool, Masterplannedcommunity, Curbs, Gutter(S)
Area Katy - Southwest
Interior
Interior Features Crown Molding, Double Vanity, Kitchen Island, Kitchen/Family Room Combo, Separate Shower, Vanity, Walk-In Pantry, Window Treatments, Ceiling Fan(s), Programmable Thermostat
Heating Central, Gas
Cooling Central Air, Electric
Flooring Carpet, Tile, Wood
Fireplaces Number 1
Fireplaces Type Gas Log
Fireplace Yes
Appliance Double Oven, Dishwasher, Electric Oven, Gas Cooktop, Disposal, Microwave, Dryer, ENERGY STAR Qualified Appliances, Refrigerator, Tankless Water Heater, Washer
Laundry Washer Hookup, Electric Dryer Hookup
Exterior
Exterior Feature Covered Patio, Sprinkler/Irrigation, Patio
Parking Features Attached, Garage, Oversized
Garage Spaces 2.0
Community Features Community Pool, MasterPlannedCommunity, Curbs, Gutter(s)
Amenities Available Gated
Waterfront Description Lake,Lake Front,Waterfront
Water Access Desc Public
Roof Type Composition
Porch Covered, Deck, Patio
Private Pool No
Building
Lot Description Subdivision, Waterfront
Story 2
Entry Level Two
Foundation Slab
Builder Name Taylor Morrison
Sewer Public Sewer
Water Public
Architectural Style Traditional
Level or Stories Two
New Construction Yes
Construction Status New Construction
Schools
Elementary Schools Viola Gilmore Randle Elementary
Middle Schools Leaman Junior High School
High Schools Fulshear High School
School District 33 - Lamar Consolidated
Others
HOA Name King Property Management
HOA Fee Include Clubhouse,Common Areas,Recreation Facilities
Tax ID 1695-02-003-0100-901
Security Features Controlled Access,Smoke Detector(s)
Acceptable Financing Cash, Conventional, FHA, VA Loan
Listing Terms Cash, Conventional, FHA, VA Loan






