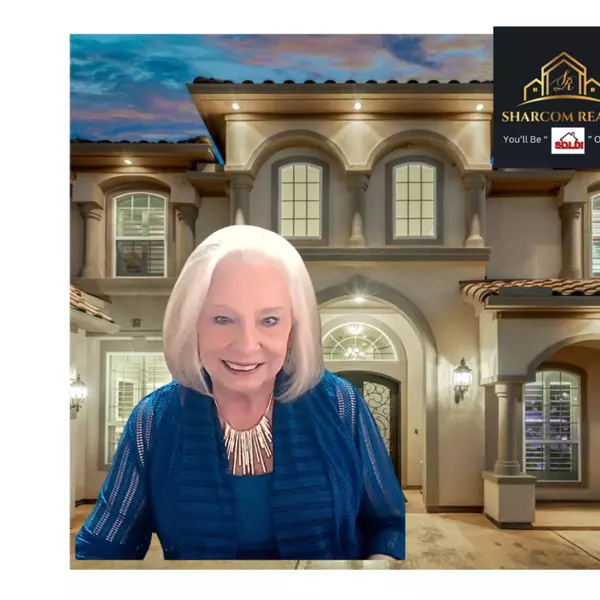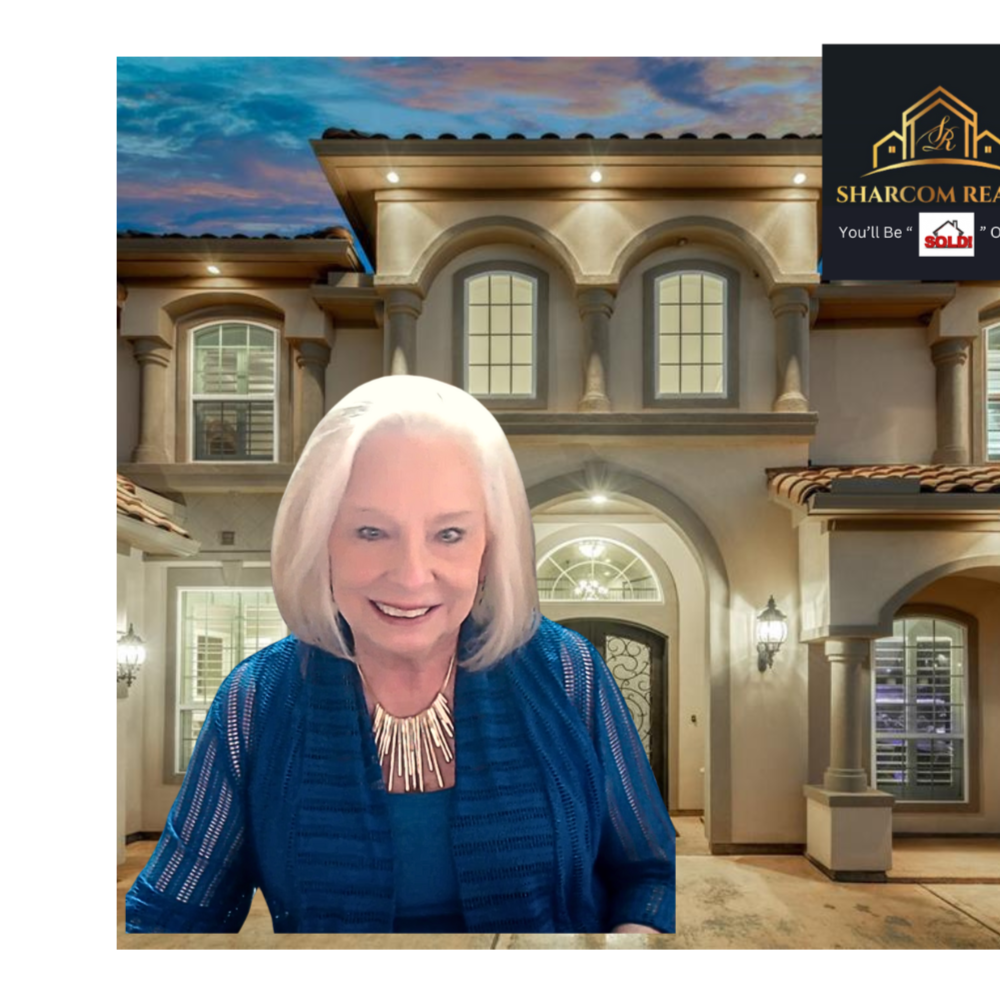
87 B Hill ST Huntsville, TX 77320
2 Beds
1 Bath
980 SqFt
UPDATED:
Key Details
Property Type Single Family Home
Sub Type Detached
Listing Status Active
Purchase Type For Sale
Square Footage 980 sqft
Price per Sqft $127
Subdivision Benjamin Rigby Surv Abs #453
MLS Listing ID 17991285
Style Traditional
Bedrooms 2
Full Baths 1
HOA Y/N No
Year Built 1980
Annual Tax Amount $455
Tax Year 2025
Lot Size 0.610 Acres
Acres 0.61
Property Sub-Type Detached
Property Description
Location
State TX
County Walker
Area Riverside (Walker)
Interior
Interior Features Breakfast Bar, Kitchen/Family Room Combo, Pantry, Quartz Counters, Self-closing Drawers, Kitchen/Dining Combo
Heating None
Cooling None
Flooring Carpet, Tile
Fireplaces Number 1
Fireplaces Type Electric
Fireplace Yes
Appliance Gas Cooktop, Gas Oven, Microwave
Laundry Electric Dryer Hookup
Exterior
Exterior Feature Covered Patio, Fully Fenced, Patio
Water Access Desc Public
Roof Type Shingle,Wood
Porch Covered, Deck, Patio
Private Pool No
Building
Lot Description Cleared
Story 1
Entry Level One
Foundation Block
Sewer Public Sewer
Water Public
Architectural Style Traditional
Level or Stories One
New Construction No
Schools
Elementary Schools Scott Johnson Elementary School
Middle Schools Mance Park Middle School
High Schools Huntsville High School
School District 64 - Huntsville
Others
Tax ID 19610
Ownership Full Ownership
Acceptable Financing Cash, Owner May Carry
Listing Terms Cash, Owner May Carry






