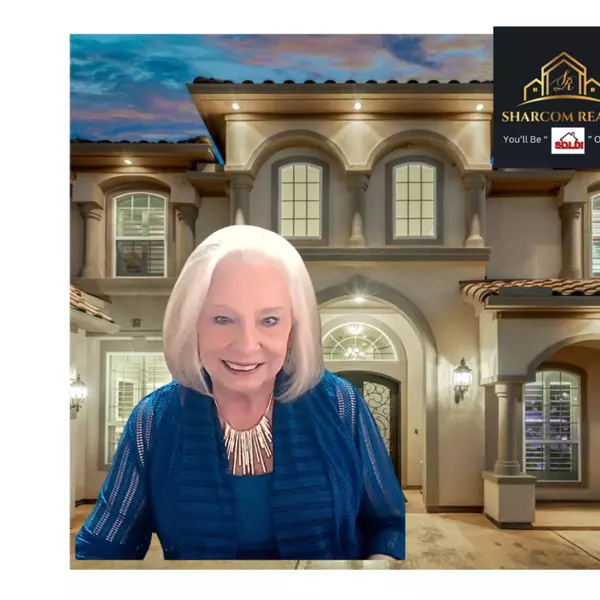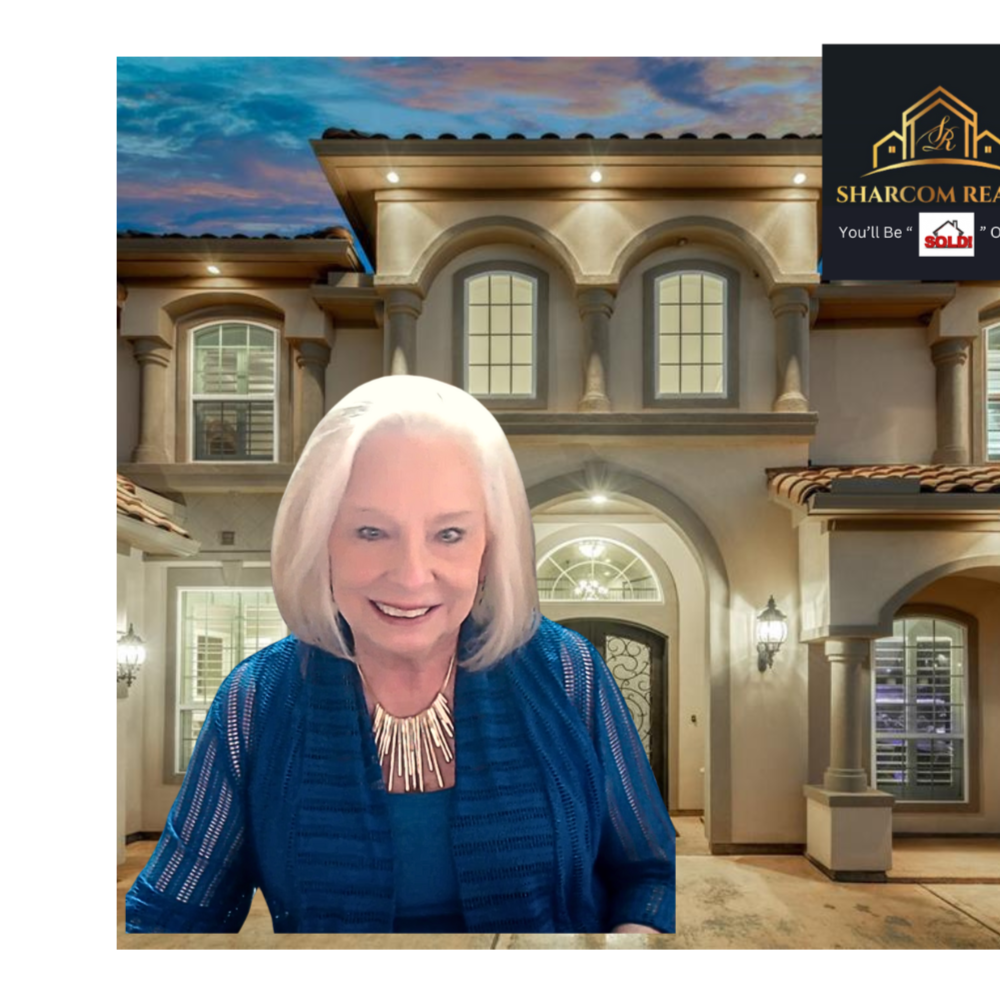
275 Sunrise DR Livingston, TX 77351
3 Beds
4 Baths
3,741 SqFt
UPDATED:
Key Details
Property Type Single Family Home
Sub Type Detached
Listing Status Active
Purchase Type For Sale
Square Footage 3,741 sqft
Price per Sqft $64
Subdivision R0050 #2
MLS Listing ID 59053363
Style Contemporary/Modern
Bedrooms 3
Full Baths 4
HOA Y/N No
Year Built 1990
Lot Size 0.330 Acres
Acres 0.33
Property Sub-Type Detached
Property Description
Location
State TX
County Polk
Area Livingston Area
Interior
Interior Features Breakfast Bar, Crown Molding, Double Vanity, Granite Counters, Kitchen Island, Kitchen/Family Room Combo, Pantry, Tub Shower, Vanity, Ceiling Fan(s), Kitchen/Dining Combo
Heating Central, Electric
Cooling Central Air, Electric
Flooring Carpet, Wood
Fireplace No
Appliance Dishwasher, Electric Cooktop, Electric Oven, Disposal, Microwave, Refrigerator
Laundry Electric Dryer Hookup
Exterior
Exterior Feature Deck, Fence, Outdoor Kitchen, Patio, Private Yard, Storage
Parking Features Attached Carport, Additional Parking, Alley Access, Attached, Boat, Driveway, Garage, Workshop in Garage, RV Access/Parking
Garage Spaces 2.0
Carport Spaces 2
Fence Partial
Amenities Available Meeting/Banquet/Party Room, Party Room, RV/Boat Storage, RV Parking, Security
Water Access Desc Public,Well
Roof Type Composition
Accessibility Accessible Kitchen Appliances, Accessible Full Bath, Accessible Bedroom, Accessible Common Area, Accessible Closets, Accessible Electrical and Environmental Controls, Accessible Kitchen, Accessible Doors, Accessible Entrance, Accessible Hallway(s)
Porch Deck, Patio
Private Pool No
Building
Lot Description Other, Subdivision, Backs to Greenbelt/Park
Faces East
Story 2
Entry Level Two
Foundation Slab
Water Public, Well
Architectural Style Contemporary/Modern
Level or Stories Two
Additional Building Greenhouse, Shed(s), Workshop
New Construction No
Schools
Elementary Schools Lisd Open Enroll
Middle Schools Livingston Junior High School
High Schools Livingston High School
School District 103 - Livingston
Others
HOA Name The Cox Co
Tax ID 55544
Security Features Security System Owned,Smoke Detector(s)
Acceptable Financing Conventional, FHA, Investor Financing, USDA Loan
Listing Terms Conventional, FHA, Investor Financing, USDA Loan






