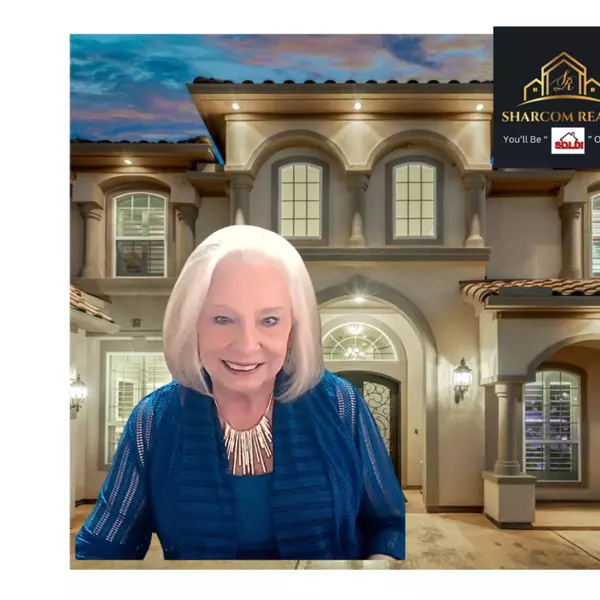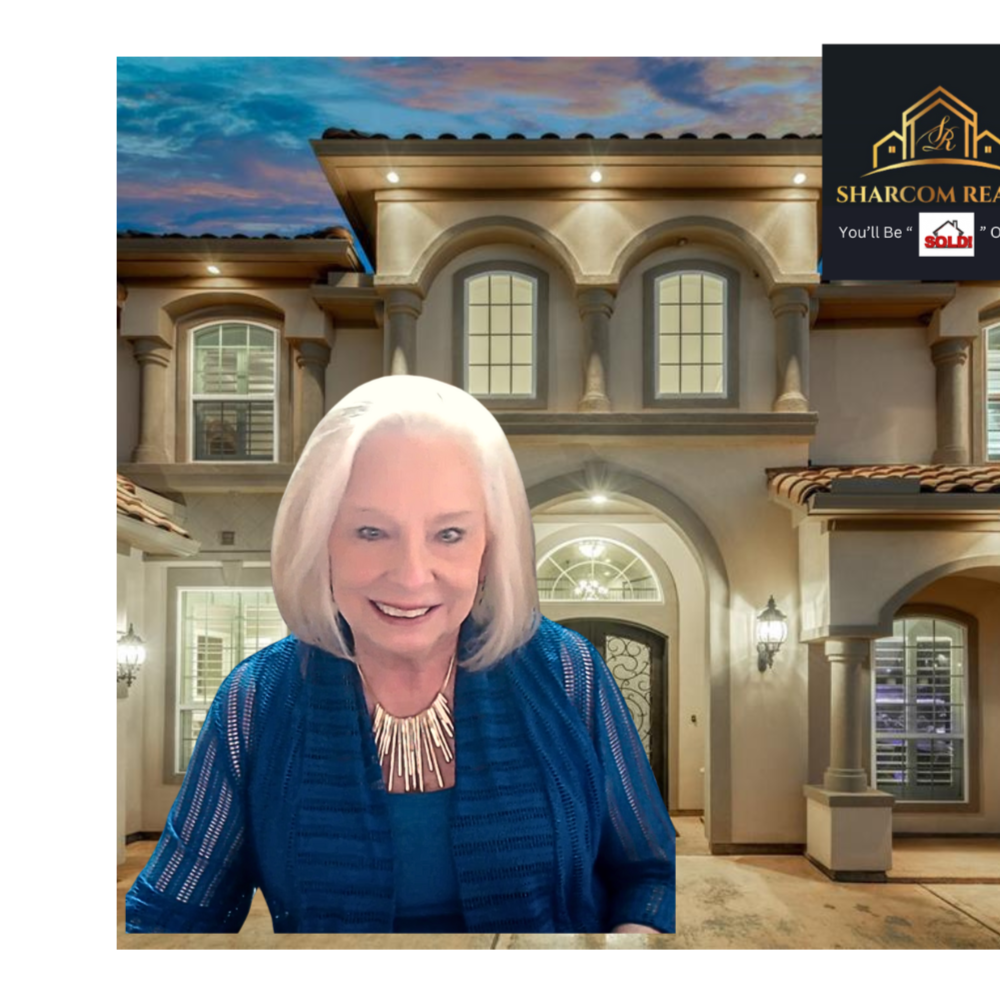
12748 Oakvale Trail Fort Worth, TX 76244
4 Beds
3 Baths
3,158 SqFt
Open House
Sat Sep 27, 2:00pm - 4:00pm
Sun Sep 28, 2:00pm - 4:00pm
UPDATED:
Key Details
Property Type Single Family Home
Sub Type Single Family Residence
Listing Status Active
Purchase Type For Sale
Square Footage 3,158 sqft
Subdivision Steadman Farms
MLS Listing ID 21066596
Style Traditional
Bedrooms 4
Full Baths 2
Half Baths 1
HOA Fees $675/ann
HOA Y/N Mandatory
Year Built 2015
Annual Tax Amount $12,461
Lot Size 8,276 Sqft
Acres 0.19
Property Sub-Type Single Family Residence
Property Description
A designated office with French doors and a formal dining room with a butler's pantry add sophistication, while the gourmet kitchen steals the show—highlighted by an oversized center island, custom cabinetry (including a specialty utensil drawer), under-cabinet lighting, and high-end Electrolux Icon appliances: built-in fridge & freezer, 6-burner gas cooktop with a pot filler, double ovens, and a microwave that doubles as a convection oven. Also noteworthy is the single-basin sink that includes a reverse osmosis system. The entire space flows seamlessly into the spacious living room with a dramatic floor-to-ceiling gas fireplace.
The primary suite is a private retreat with decorative lighting, a bay window sitting nook, and a spa-inspired ensuite boasting dual vanities, a modern stand-alone tub with floating fireplace, separate shower, and massive walk-in closet. Secondary bedrooms feature large walk-in closets, and the upstairs 4th bedroom offers great flexibility as a game or media room with its own half bath.
Additional highlights include dual tankless water heaters, a water softener, and an incredible outdoor living center with built-in grill and fireplace. Enjoy community amenities such as a pool, park, and playground. This home truly combines luxury, comfort, and convenience!
Location
State TX
County Tarrant
Community Community Pool, Curbs, Park, Playground, Pool, Sidewalks
Direction From HWY 35 and 170E , turn right onto Alta Vista Rd, Left onto Keller Haslet Rd, Right onto Stonepath Way, right onto Steadman Farms Dr, home will be on left on Oakvale Trl
Rooms
Dining Room 2
Interior
Interior Features Cable TV Available, Chandelier, Decorative Lighting, Double Vanity, Eat-in Kitchen, Granite Counters, High Speed Internet Available, Kitchen Island, Open Floorplan, Pantry, Vaulted Ceiling(s), Walk-In Closet(s)
Heating Central, Fireplace(s), Natural Gas
Cooling Ceiling Fan(s), Central Air, Electric
Flooring Carpet, Engineered Wood, Tile
Fireplaces Number 2
Fireplaces Type Gas, Gas Logs, Gas Starter, Living Room, Outside
Appliance Built-in Refrigerator, Dishwasher, Disposal, Gas Cooktop, Gas Water Heater, Microwave, Convection Oven, Double Oven, Plumbed For Gas in Kitchen, Tankless Water Heater, Vented Exhaust Fan, Warming Drawer, Other, Water Softener
Heat Source Central, Fireplace(s), Natural Gas
Laundry Utility Room, Full Size W/D Area, Dryer Hookup, Washer Hookup
Exterior
Exterior Feature Attached Grill, Awning(s), Built-in Barbecue, Covered Patio/Porch, Gas Grill, Rain Gutters, Outdoor Kitchen, Private Entrance, Private Yard
Garage Spaces 2.0
Carport Spaces 2
Fence Back Yard, Privacy, Wood
Community Features Community Pool, Curbs, Park, Playground, Pool, Sidewalks
Utilities Available City Sewer, City Water, Concrete, Curbs, Sidewalk
Roof Type Composition
Total Parking Spaces 2
Garage Yes
Building
Lot Description Corner Lot, Interior Lot, Landscaped, Sprinkler System, Subdivision
Story Two
Foundation Slab
Level or Stories Two
Structure Type Brick,Rock/Stone
Schools
Elementary Schools Woodlandsp
Middle Schools Trinity Springs
High Schools Timber Creek
School District Keller Isd
Others
Ownership See Offer Guidelines
Acceptable Financing Cash, Conventional, FHA, VA Loan
Listing Terms Cash, Conventional, FHA, VA Loan
Special Listing Condition Survey Available
Virtual Tour https://www.zillow.com/view-imx/bc714245-2092-442e-ba62-01e720dd5cf1?wl=true&setAttribution=mls&initialViewType=pano






