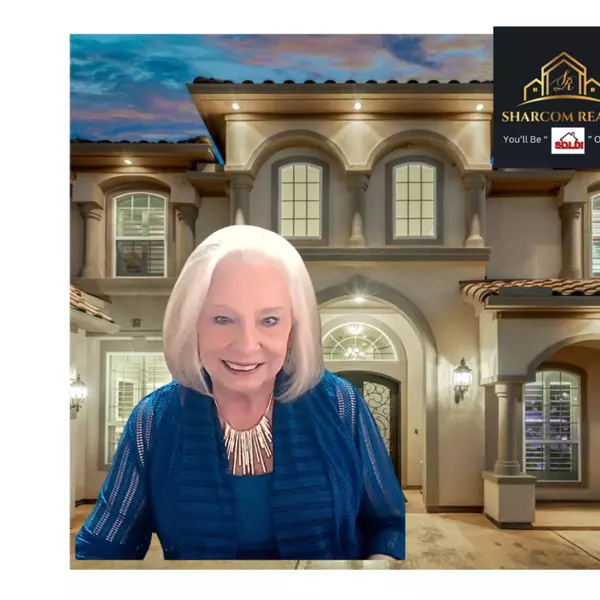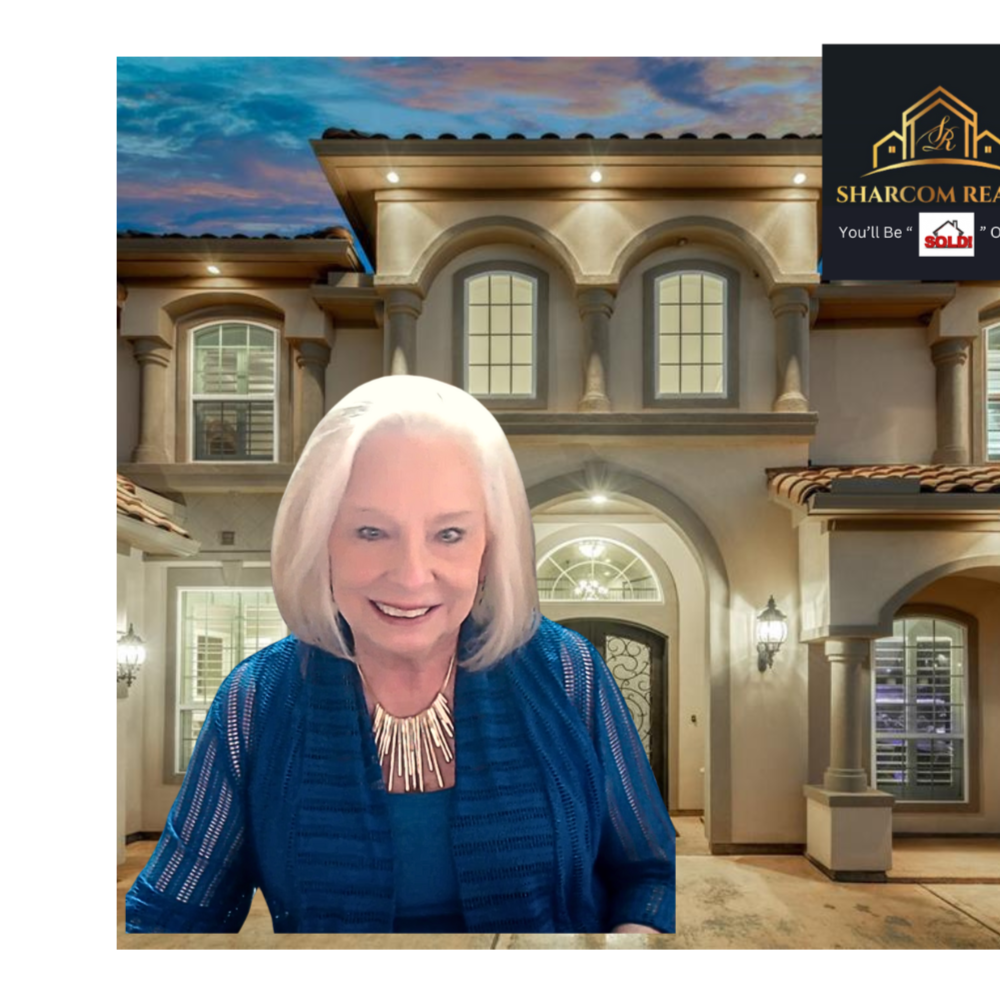
9536 Larchwood Drive Dallas, TX 75238
3 Beds
2 Baths
1,490 SqFt
Open House
Sat Sep 27, 12:00pm - 2:00pm
Sun Sep 28, 1:00pm - 3:00pm
UPDATED:
Key Details
Property Type Single Family Home
Sub Type Single Family Residence
Listing Status Active
Purchase Type For Sale
Square Footage 1,490 sqft
Subdivision Lake Highlands Estates
MLS Listing ID 21069376
Style Traditional
Bedrooms 3
Full Baths 2
HOA Y/N None
Year Built 1959
Annual Tax Amount $12,371
Lot Size 7,143 Sqft
Acres 0.164
Lot Dimensions 114 x 55
Property Sub-Type Single Family Residence
Property Description
The primary suite is a true retreat with a spacious ensuite bath featuring dual sinks, a grand shower, and a well-sized closet. The two additional bedrooms are generously proportioned with ample closet space, and one is currently being used as a home office, offering flexibility for today's lifestyle. Both bathrooms include herringbone natural slate floors, custom vanities, and Pfister faucets for a spa-like feel. Unlike many homes in the neighborhood, this one also provides ample storage throughout.
Outside, a bluestone patio (2020) overlooks the large yard, creating the perfect backdrop for gatherings, relaxation, and play. Major updates include a new roof (2019), electric panel, ductwork, windows, attic insulation, HVAC, privacy fence, gutters, and solid doors (2020), water heater (2024), and fresh paint, sod, and professional landscaping (2025). With stylish finishes, thoughtful upgrades, and timeless charm, this home offers the best of L Streets living just minutes from White Rock Lake, shopping, and dining.
Location
State TX
County Dallas
Community Curbs, Jogging Path/Bike Path, Park, Playground
Direction Take the U.S. 75 North (Central Expressway) toward Plano / Richardson. Exit at Forest Lane and turn east. Continue on Forest Lane to Larchwood Drive Turn onto Larchwood Drive, proceed to 9536 Larchwood Drive, which will be on the (north / south / west / east) side of the street.
Rooms
Dining Room 1
Interior
Interior Features Cable TV Available, Chandelier, Decorative Lighting, Eat-in Kitchen, High Speed Internet Available, Open Floorplan, Smart Home System
Heating Central, Natural Gas
Cooling Attic Fan, Ceiling Fan(s), Central Air, Electric
Flooring Ceramic Tile, Wood
Appliance Dishwasher, Disposal, Dryer, Electric Range, Gas Water Heater, Microwave, Refrigerator, Washer
Heat Source Central, Natural Gas
Laundry Electric Dryer Hookup, In Kitchen, Full Size W/D Area, Washer Hookup
Exterior
Exterior Feature Rain Gutters
Garage Spaces 2.0
Fence Wood
Community Features Curbs, Jogging Path/Bike Path, Park, Playground
Utilities Available City Sewer, City Water, Curbs, Electricity Available, Individual Water Meter
Roof Type Composition
Total Parking Spaces 2
Garage Yes
Building
Lot Description Few Trees, Interior Lot, Landscaped
Story One
Foundation Slab
Level or Stories One
Structure Type Brick
Schools
Elementary Schools Lake Highlands
Middle Schools Lake Highlands
High Schools Lake Highlands
School District Richardson Isd
Others
Ownership See DCAD
Acceptable Financing Cash, Conventional
Listing Terms Cash, Conventional
Virtual Tour https://www.propertypanorama.com/instaview/ntreis/21069376






