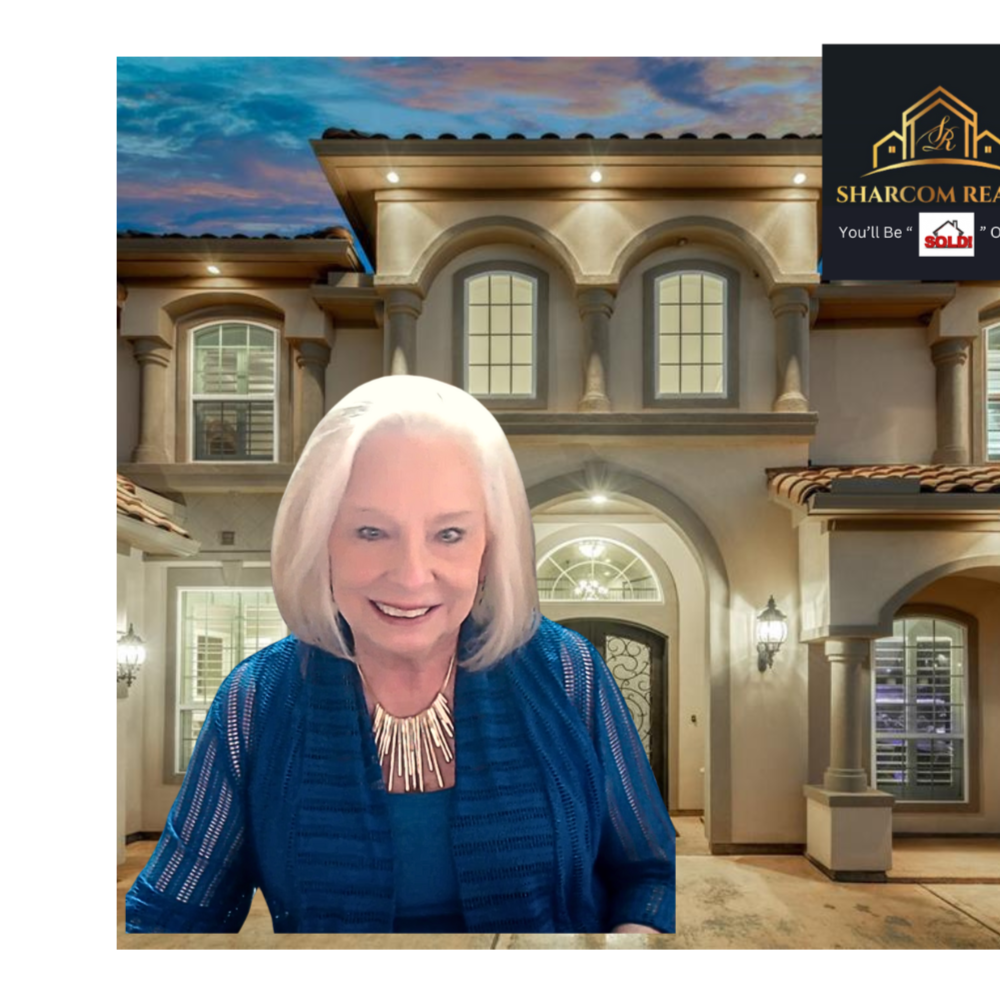
710 Bering DR #C Houston, TX 77057
2 Beds
1 Bath
935 SqFt
UPDATED:
Key Details
Property Type Condo
Sub Type Condominium
Listing Status Pending
Purchase Type For Sale
Square Footage 935 sqft
Price per Sqft $181
Subdivision Beringwood Condos
MLS Listing ID 656960
Style Traditional
Bedrooms 2
Full Baths 1
HOA Fees $26/mo
HOA Y/N No
Year Built 1978
Property Sub-Type Condominium
Property Description
Location
State TX
County Harris
Community Community Pool
Area Galleria
Interior
Interior Features Breakfast Bar, Kitchen/Family Room Combo, Pantry, Tub Shower, Window Treatments, Kitchen/Dining Combo, Living/Dining Room
Heating Central, Electric
Cooling Central Air, Electric
Flooring Carpet, Tile
Fireplaces Number 1
Fireplaces Type Wood Burning
Fireplace Yes
Appliance Dryer, Washer/Dryer Stacked, Dishwasher, Electric Oven, Electric Range, Disposal, Microwave, Washer, Refrigerator
Laundry Laundry in Utility Room, Stacked
Exterior
Exterior Feature Deck, Patio, Tennis Court(s)
Parking Features Additional Parking, Assigned, Controlled Entrance, Carport, None
Carport Spaces 1
Pool Association
Community Features Community Pool
Amenities Available Clubhouse, Controlled Access, Pool, Tennis Court(s), Gated
Water Access Desc Public
Roof Type Composition
Porch Deck, Patio
Private Pool No
Building
Story 1
Entry Level One
Foundation Slab
Sewer Public Sewer
Water Public
Architectural Style Traditional
Level or Stories 2
New Construction No
Schools
Elementary Schools Briargrove Elementary School
Middle Schools Tanglewood Middle School
High Schools Wisdom High School
School District 27 - Houston
Others
HOA Name Beringwood/ 1st Residential Manag
HOA Fee Include Clubhouse,Common Areas,Cable TV,Insurance,Maintenance Structure,Recreation Facilities,Sewer,Trash,Water
Tax ID 113-402-000-0011
Security Features Security Gate
Acceptable Financing Cash, Conventional
Listing Terms Cash, Conventional






