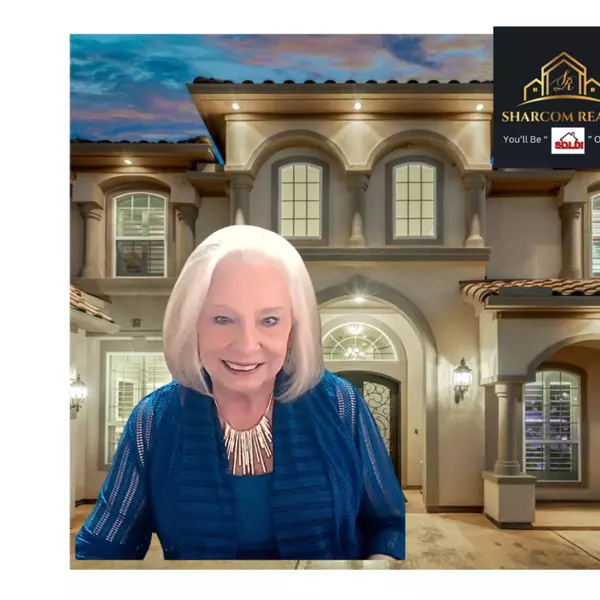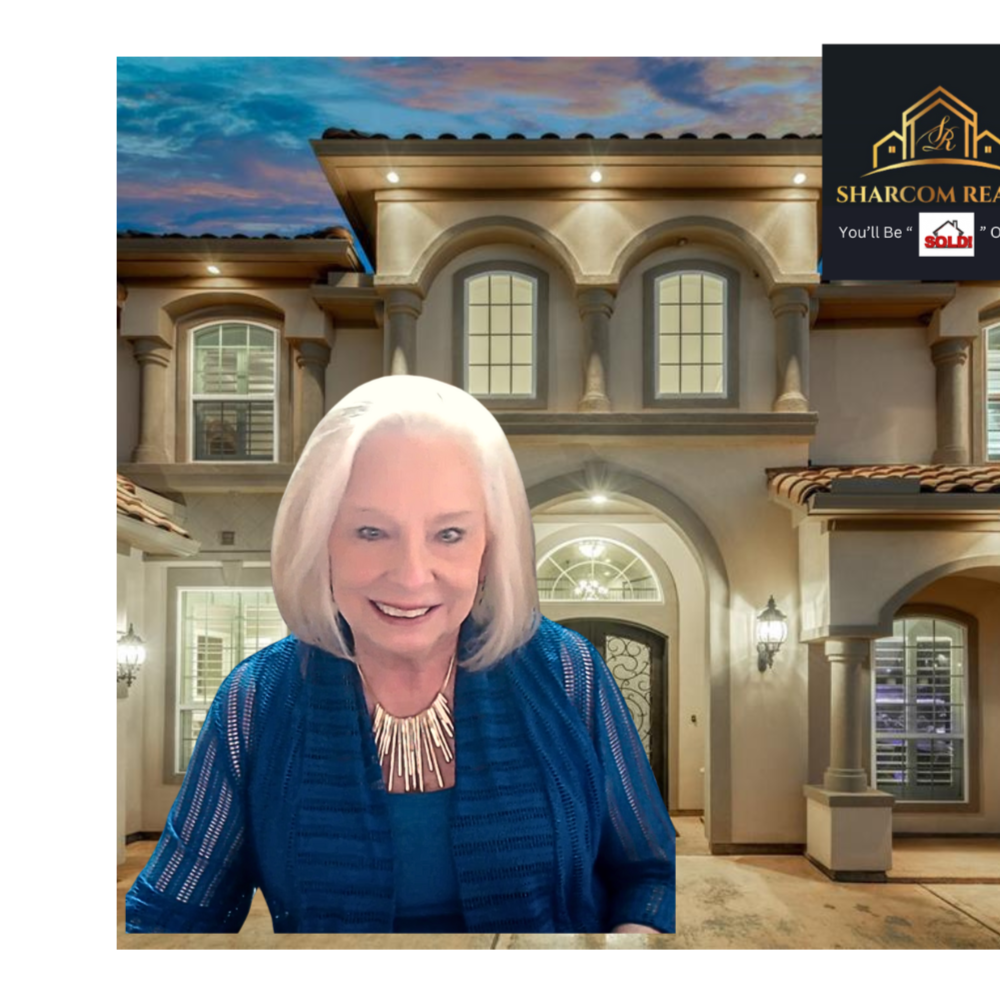
5219 Birch Falls LN Sugar Land, TX 77479
4 Beds
4 Baths
3,964 SqFt
UPDATED:
Key Details
Property Type Single Family Home
Sub Type Detached
Listing Status Active
Purchase Type For Rent
Square Footage 3,964 sqft
Subdivision Auburn Manor At Riverstone Sec 1
MLS Listing ID 81968382
Style Detached,Traditional
Bedrooms 4
Full Baths 3
Half Baths 1
HOA Y/N No
Year Built 2012
Available Date 2025-09-07
Lot Size 7,727 Sqft
Acres 0.1774
Property Sub-Type Detached
Property Description
Location
State TX
County Fort Bend
Community Community Pool, Masterplannedcommunity
Area Sugar Land South
Interior
Heating Central, Gas
Cooling Central Air, Electric
Fireplaces Number 1
Fireplaces Type Gas Log
Fireplace Yes
Appliance Dryer, Dishwasher, Disposal, Microwave, Refrigerator, Washer
Exterior
Parking Features Attached, Garage
Garage Spaces 2.0
Community Features Community Pool, MasterPlannedCommunity
Water Access Desc Public
Private Pool No
Building
Lot Description Subdivision
Story 2
Entry Level Two
Sewer Public Sewer
Water Public
Architectural Style Detached, Traditional
Level or Stories 2
New Construction No
Schools
Elementary Schools Sullivan Elementary School (Fort Bend)
Middle Schools Fort Settlement Middle School
High Schools Elkins High School
School District 19 - Fort Bend
Others
Pets Allowed Conditional, Pet Deposit
Tax ID 1262-01-001-0110-907
Pets Allowed PetDepositDescription:Pet fee is $350 per pet, PetDepositDescription: pet fee is not refundable.






