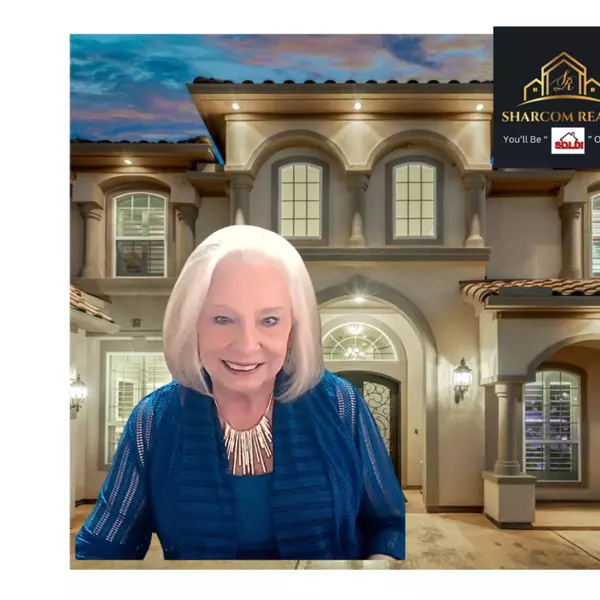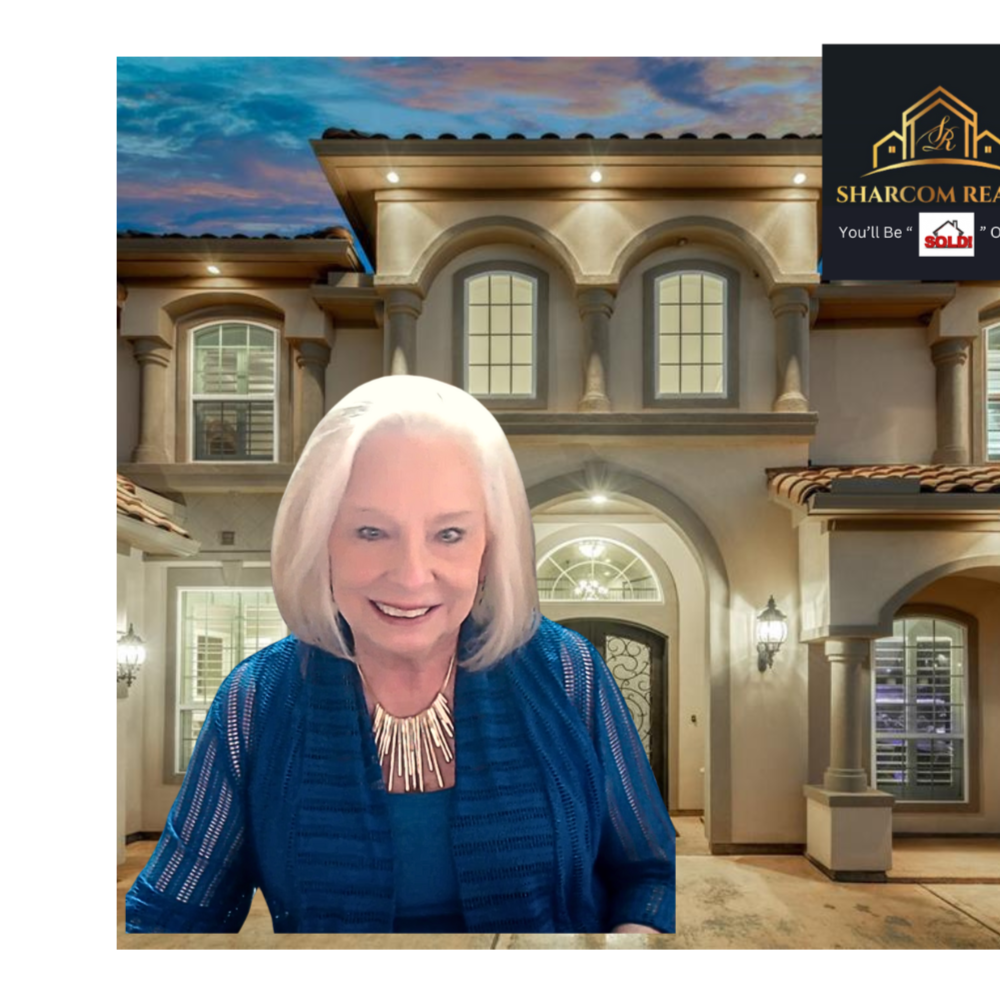
8502 San Leandro Drive Dallas, TX 75218
3 Beds
2 Baths
1,786 SqFt
UPDATED:
Key Details
Property Type Single Family Home
Sub Type Single Family Residence
Listing Status Active
Purchase Type For Sale
Square Footage 1,786 sqft
Price per Sqft $503
Subdivision Forest Hills Estates
MLS Listing ID 21034666
Style Traditional
Bedrooms 3
Full Baths 2
HOA Y/N None
Year Built 1951
Annual Tax Amount $14,937
Lot Size 0.295 Acres
Acres 0.295
Property Sub-Type Single Family Residence
Property Description
Inside, an airy open-concept floor plan highlights warm wood floors, natural light, and curated finishes. Dramatic lighting and a striking floor-to-ceiling brick fireplace anchor the living and dining spaces, which flow seamlessly into the generous kitchen. The heart of the home is a showstopper—with playful backsplash, rich cabinetry, designer details, and abundant counter space. Foodies will love the 6-burner gas stove, perfect for crafting memorable meals. Just beyond, the laundry room - bright with whimsical tiling and ample space - offers direct access to the 2-car garage and backyard.
Three inviting bedrooms include a serene primary suite with ensuite bath and backyard deck access, while the secondary rooms share a beautifully appointed full bathroom.
The spacious backyard offers space to gather, play, or add a pool to create your dream retreat. An expansive deck and paver patio create an effortless extension of indoor living outdoors, while a powered shed, offers endless potential for storage, a workshop, or creative retreat.
Here, lifestyle is unparalleled. Stroll to White Rock Lake, the Dallas Arboretum, or the Trinity Forest Spine Trail. In minutes, enjoy shops and dining in Casa Linda and Lakewood, tee off at Tenison Park, or reach vibrant Downtown Dallas in just 10 minutes.
An investment in both lifestyle and equity, this Forest Hills gem combines immediate move-in ease with the lasting value of land and room to expand. Land, location, and lifestyle in one compelling package - without the million dollar price tag.
Location
State TX
County Dallas
Direction Use GPS.
Rooms
Dining Room 1
Interior
Interior Features Chandelier, Decorative Lighting, Walk-In Closet(s)
Heating Natural Gas
Cooling Central Air, Zoned
Flooring Ceramic Tile, Engineered Wood
Fireplaces Number 1
Fireplaces Type Brick
Appliance Dishwasher, Disposal, Gas Range, Microwave
Heat Source Natural Gas
Laundry Utility Room, Full Size W/D Area, Washer Hookup
Exterior
Garage Spaces 2.0
Fence Wood
Utilities Available Alley, City Sewer, City Water
Roof Type Composition
Total Parking Spaces 2
Garage Yes
Building
Lot Description Corner Lot, Landscaped
Story One
Foundation Pillar/Post/Pier
Level or Stories One
Structure Type Brick
Schools
Elementary Schools Sanger
Middle Schools Gaston
High Schools Adams
School District Dallas Isd
Others
Ownership NA
Acceptable Financing Cash, Conventional, FHA, VA Loan
Listing Terms Cash, Conventional, FHA, VA Loan
Virtual Tour https://www.propertypanorama.com/instaview/ntreis/21034666






