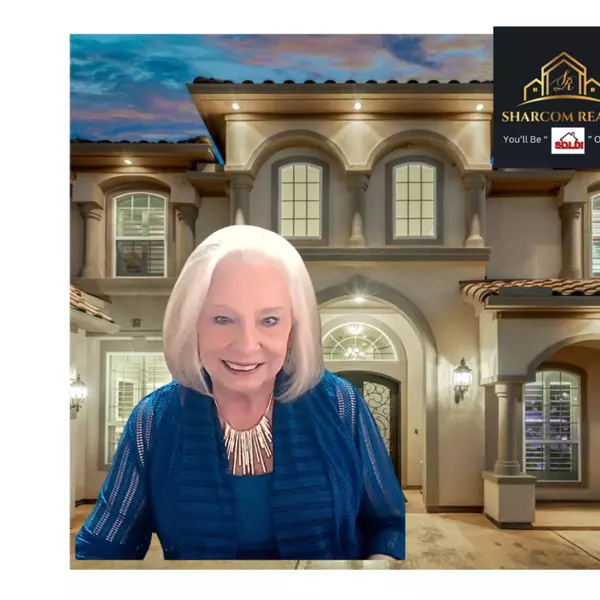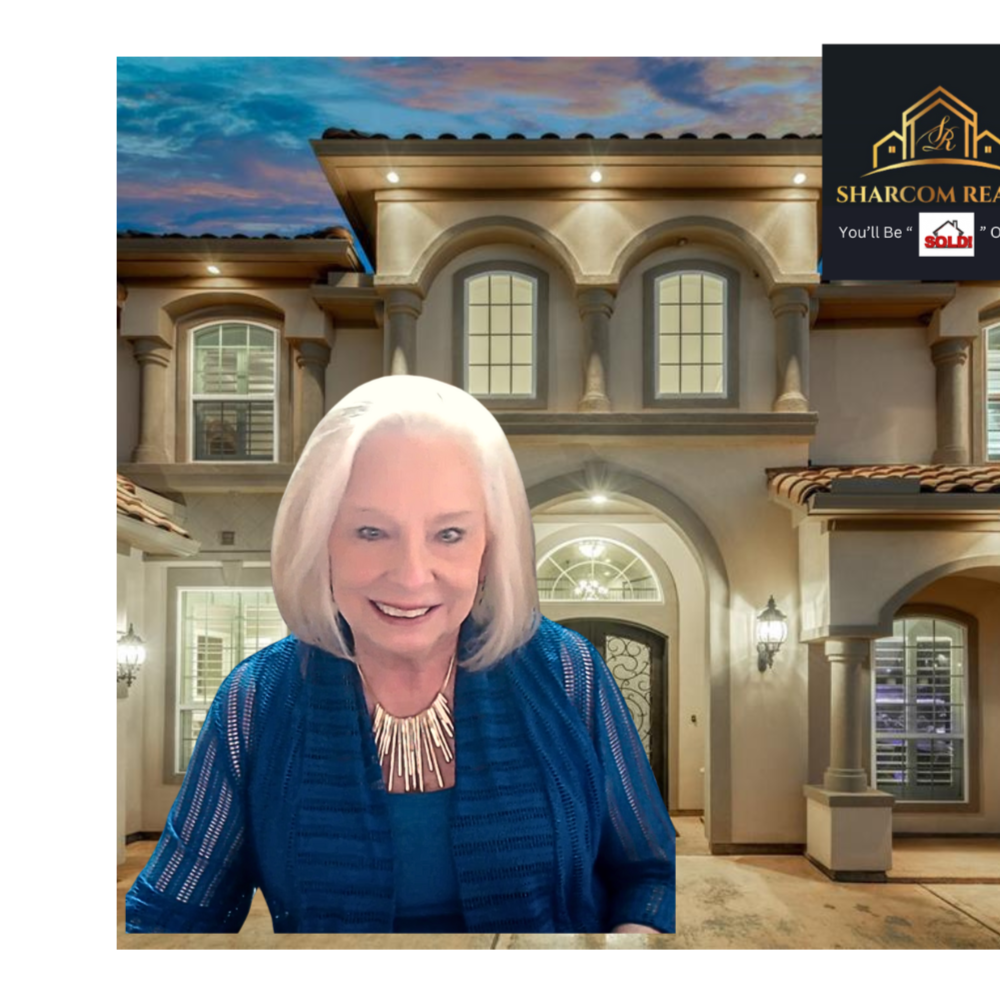
1242 Longleaf Pine ST Huffman, TX 77336
4 Beds
3 Baths
2,270 SqFt
UPDATED:
Key Details
Property Type Single Family Home
Sub Type Detached
Listing Status Active
Purchase Type For Sale
Square Footage 2,270 sqft
Price per Sqft $154
Subdivision Los Pinos
MLS Listing ID 87029471
Style Craftsman,Farmhouse,Traditional
Bedrooms 4
Full Baths 2
Half Baths 1
Construction Status New Construction
HOA Y/N No
Year Built 2025
Annual Tax Amount $775
Tax Year 2024
Lot Size 0.321 Acres
Acres 0.3214
Property Sub-Type Detached
Property Description
Location
State TX
County Harris
Area Huffman Area
Interior
Interior Features Double Vanity, Granite Counters, High Ceilings, Kitchen Island, Kitchen/Family Room Combo, Bath in Primary Bedroom, Pots & Pan Drawers, Pantry, Pot Filler, Self-closing Cabinet Doors, Self-closing Drawers, Soaking Tub, Separate Shower, Tub Shower, Vanity, Walk-In Pantry, Ceiling Fan(s), Kitchen/Dining Combo, Programmable Thermostat
Heating Central, Electric
Cooling Central Air, Electric
Flooring Laminate, Tile
Fireplace No
Appliance Dishwasher, Electric Range, Disposal, Microwave, ENERGY STAR Qualified Appliances
Laundry Washer Hookup, Electric Dryer Hookup
Exterior
Exterior Feature Covered Patio, Porch, Patio, Private Yard
Parking Features Attached Carport, Additional Parking, Driveway
Carport Spaces 2
Waterfront Description Pond
View Y/N Yes
Water Access Desc Public
View Water
Roof Type Composition
Porch Covered, Deck, Patio, Porch
Private Pool No
Building
Lot Description Cleared, Corner Lot, Subdivision, Views
Faces North
Story 1
Entry Level One
Foundation Slab
Builder Name KLT
Sewer Public Sewer
Water Public
Architectural Style Craftsman, Farmhouse, Traditional
Level or Stories One
New Construction Yes
Construction Status New Construction
Schools
Elementary Schools Falcon Ridge Elementary School
Middle Schools Huffman Middle School
High Schools Hargrave High School
School District 28 - Huffman
Others
Tax ID NA
Ownership Full Ownership
Acceptable Financing Cash, Conventional, FHA, USDA Loan, VA Loan
Listing Terms Cash, Conventional, FHA, USDA Loan, VA Loan






