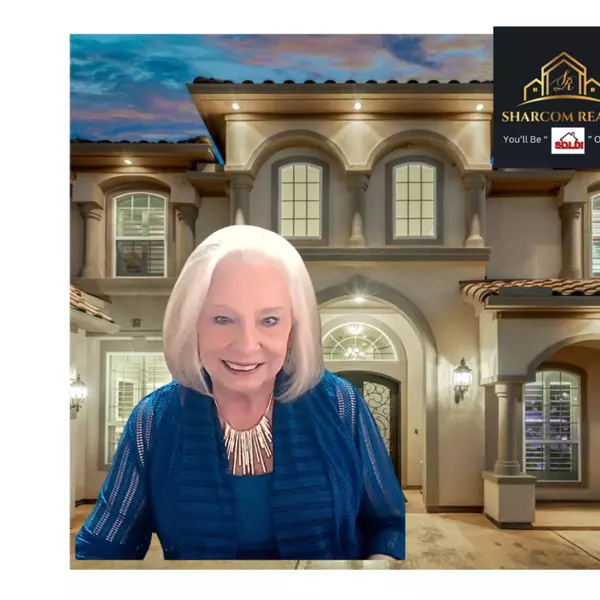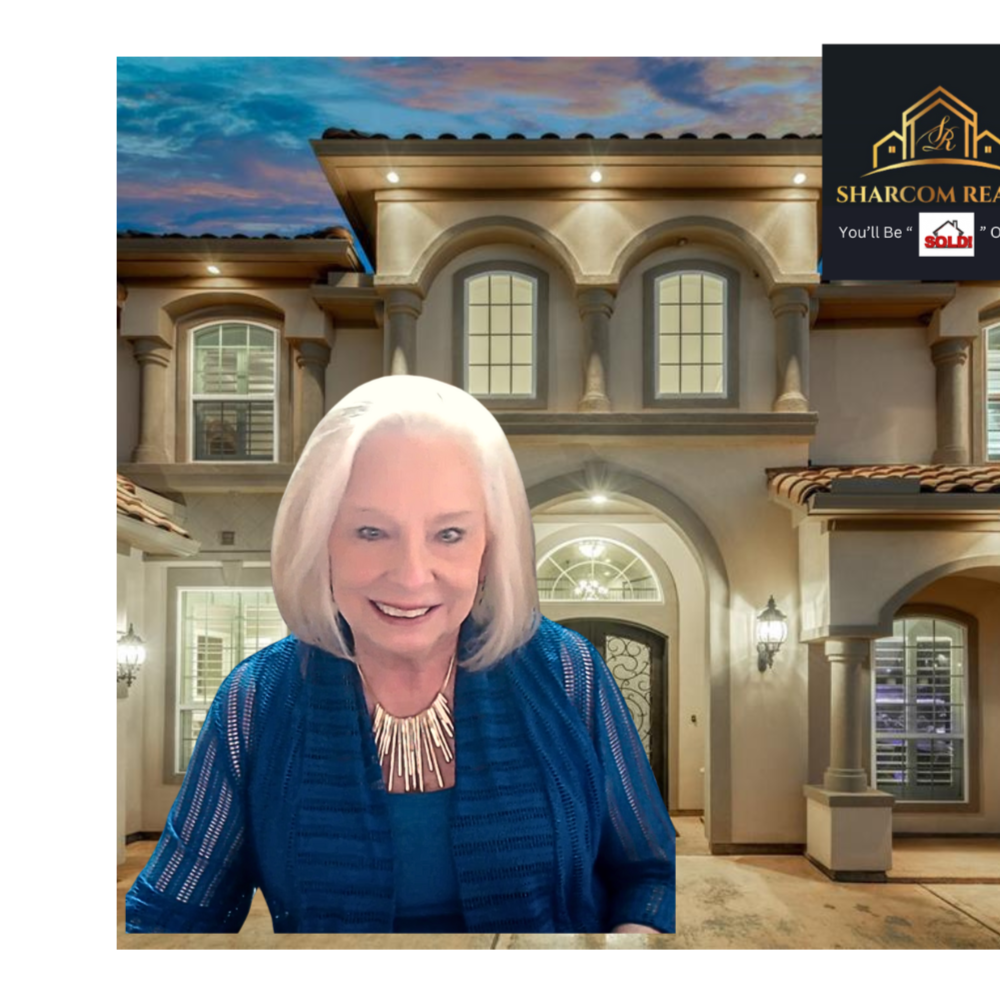
15651 Ben Wiggins RD Conroe, TX 77303
4 Beds
3 Baths
2,160 SqFt
Open House
Sat Sep 13, 10:00am - 1:00pm
UPDATED:
Key Details
Property Type Single Family Home
Sub Type Detached
Listing Status Active
Purchase Type For Sale
Square Footage 2,160 sqft
Price per Sqft $321
MLS Listing ID 73642838
Style Barndominium
Bedrooms 4
Full Baths 3
HOA Y/N No
Year Built 2023
Annual Tax Amount $2,885
Tax Year 2024
Lot Size 5.197 Acres
Acres 5.197
Property Sub-Type Detached
Property Description
Location
State TX
County Montgomery
Area Conroe Northeast
Interior
Interior Features Breakfast Bar, Double Vanity, Granite Counters, High Ceilings, Kitchen Island, Kitchen/Family Room Combo, Tub Shower, Ceiling Fan(s), Kitchen/Dining Combo
Heating Central, Electric
Cooling Central Air, Electric
Flooring Laminate, Tile
Fireplaces Number 1
Fireplaces Type Stove
Fireplace Yes
Appliance Dishwasher, Electric Oven, Free-Standing Range, Microwave, Oven
Laundry Washer Hookup, Electric Dryer Hookup
Exterior
Exterior Feature Covered Patio, Deck, Fully Fenced, Fence, Patio
Parking Features Additional Parking, Driveway, Detached, Electric Gate, Garage, Oversized, RV Access/Parking
Garage Spaces 2.0
Fence Back Yard
Pool Above Ground
Water Access Desc Well
Roof Type Metal
Porch Covered, Deck, Patio
Private Pool Yes
Building
Lot Description Cleared, Wooded
Faces West
Story 1
Entry Level One
Foundation Slab
Sewer Aerobic Septic
Water Well
Architectural Style Barndominium
Level or Stories One
New Construction No
Schools
Elementary Schools Bartlett Elementary (Conroe)
Middle Schools Moorhead Junior High School
High Schools Caney Creek High School
School District 11 - Conroe
Others
Tax ID 0004-02-06805
Security Features Security Gate
Acceptable Financing Cash, Conventional, FHA, VA Loan
Listing Terms Cash, Conventional, FHA, VA Loan






