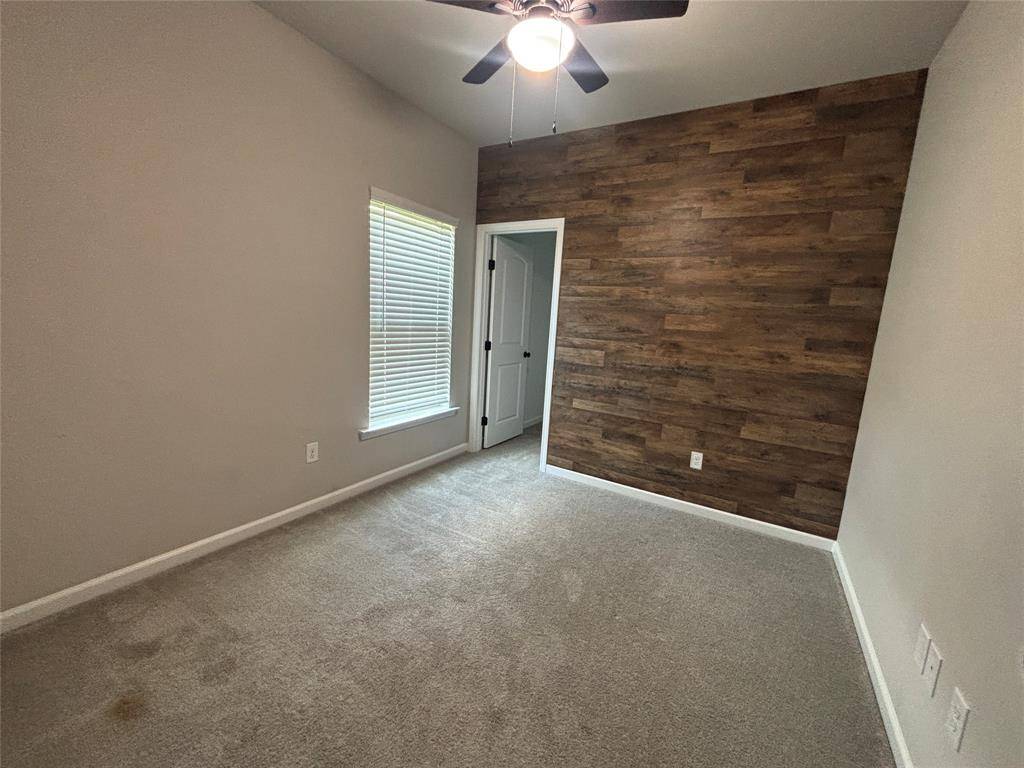9332 Reunion Drive Shreveport, LA 71118
3 Beds
2 Baths
1,394 SqFt
UPDATED:
Key Details
Property Type Single Family Home
Sub Type Single Family Residence
Listing Status Active
Purchase Type For Rent
Square Footage 1,394 sqft
Subdivision Reunion
MLS Listing ID 20998314
Bedrooms 3
Full Baths 2
HOA Y/N None
Year Built 2019
Lot Size 5,662 Sqft
Acres 0.13
Property Sub-Type Single Family Residence
Property Description
Location
State LA
County Caddo
Direction NA
Rooms
Dining Room 1
Interior
Interior Features Eat-in Kitchen, Granite Counters, Open Floorplan, Walk-In Closet(s)
Heating Central
Cooling Central Air
Flooring Carpet
Appliance Dishwasher, Disposal, Electric Range, Microwave
Heat Source Central
Laundry Utility Room
Exterior
Exterior Feature Covered Patio/Porch
Garage Spaces 2.0
Fence Full
Utilities Available City Sewer, City Water
Total Parking Spaces 2
Garage Yes
Building
Story One
Level or Stories One
Schools
Elementary Schools Caddo Isd Schools
Middle Schools Caddo Isd Schools
High Schools Caddo Isd Schools
School District Caddo Psb
Others
Pets Allowed Call
Restrictions No Smoking
Ownership Nguyen
Pets Allowed Call
Virtual Tour https://www.propertypanorama.com/instaview/ntreis/20998314





