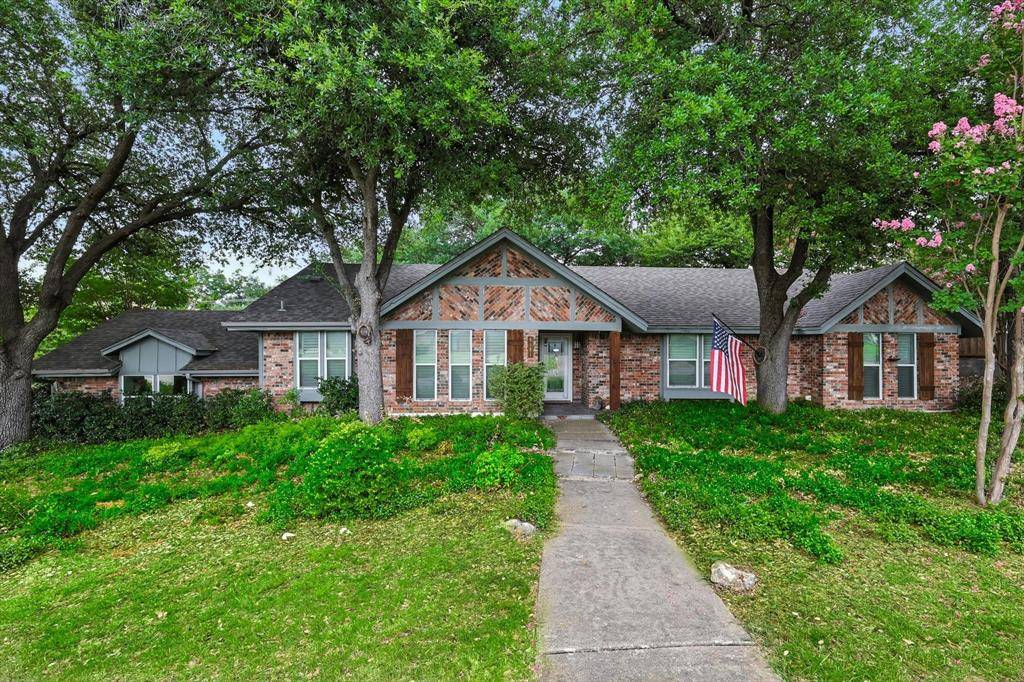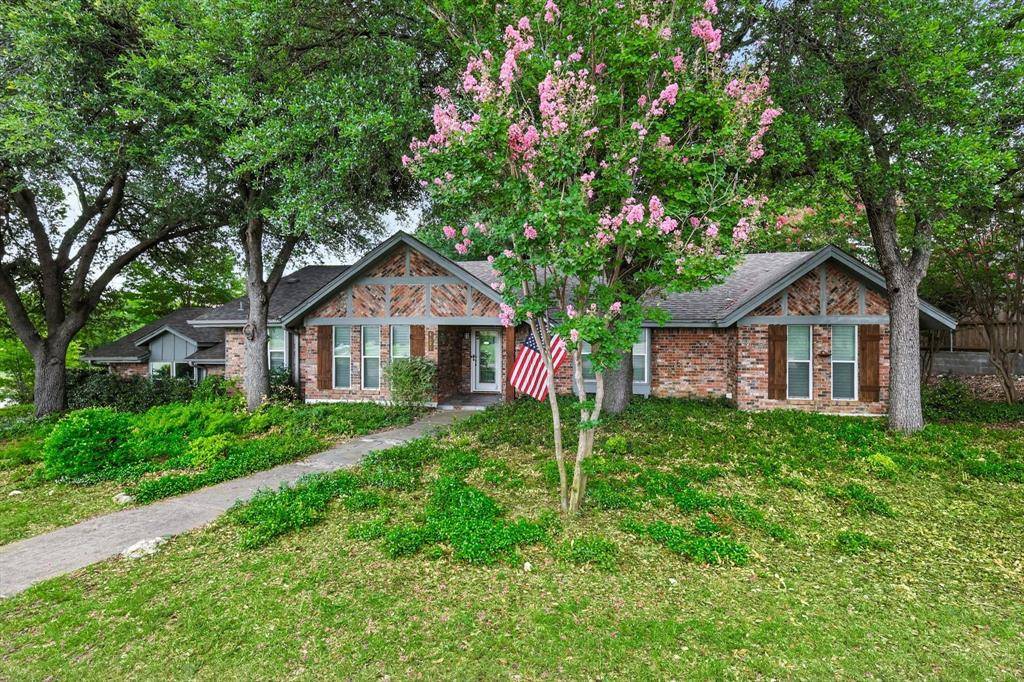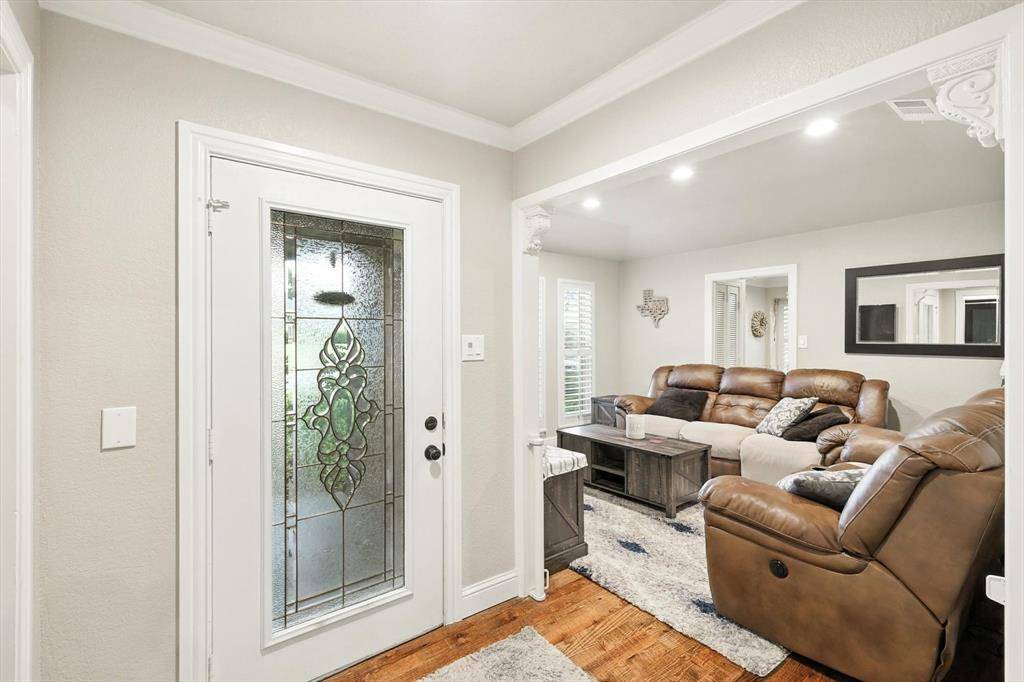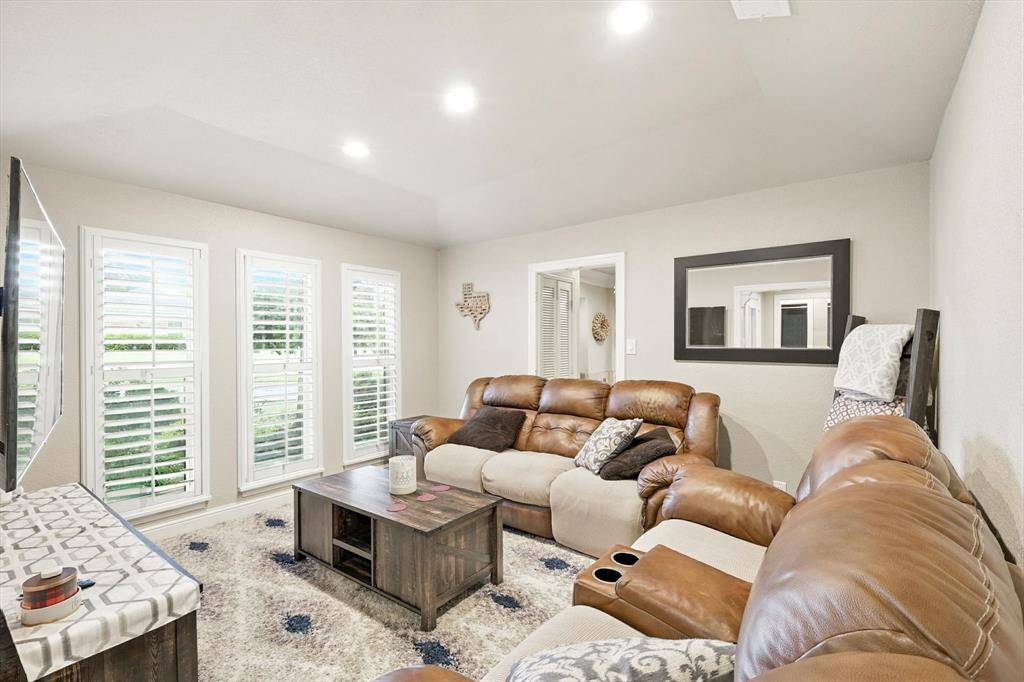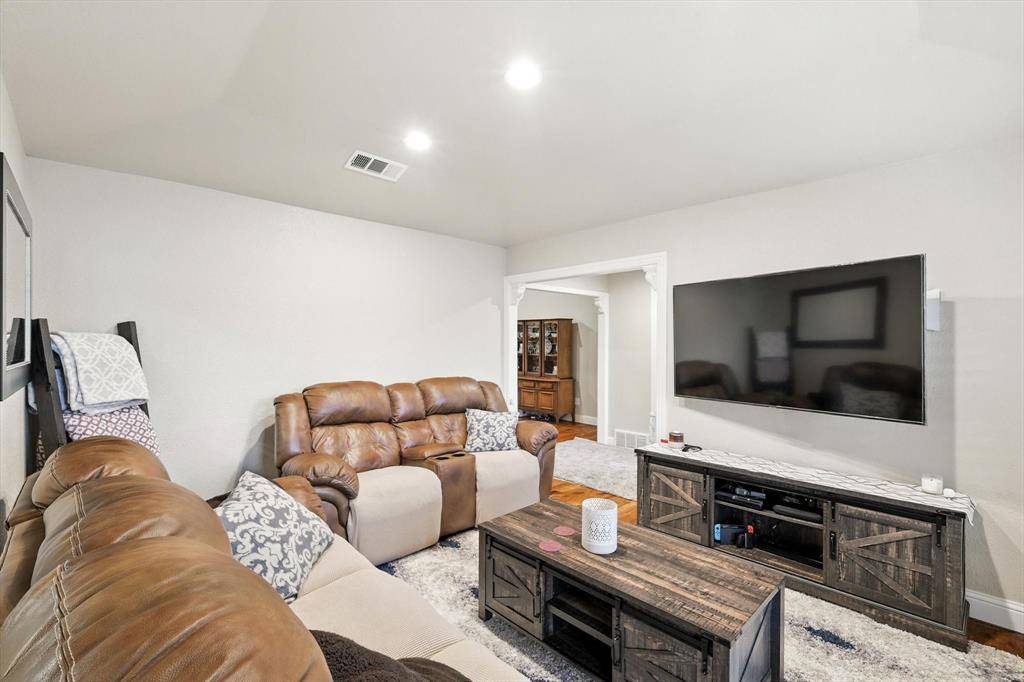4801 Willow Run Court Fort Worth, TX 76132
4 Beds
2 Baths
2,433 SqFt
UPDATED:
Key Details
Property Type Single Family Home
Sub Type Single Family Residence
Listing Status Active
Purchase Type For Sale
Square Footage 2,433 sqft
Price per Sqft $209
Subdivision Overton South Add
MLS Listing ID 20990277
Style Traditional
Bedrooms 4
Full Baths 2
HOA Y/N None
Year Built 1976
Annual Tax Amount $9,585
Lot Size 0.302 Acres
Acres 0.302
Property Sub-Type Single Family Residence
Property Description
Welcome to this beautifully updated 4-bedroom, 2-bathroom home nestled in a quiet, established neighborhood filled with mature trees and timeless charm. Situated on an oversized lot, this unique split-level property offers a perfect blend of character and modern convenience.
Step into the spacious living and dining area featuring multiple built-in bookshelves and a cozy brick fireplace—ideal for relaxing evenings or hosting guests. The renovated kitchen is a chef's dream with granite countertops, stainless steel appliances, and ample cabinet space.
Enjoy year-round comfort in the bright and airy sunroom, which offers serene views of the beautifully landscaped backyard—perfect for morning coffee or afternoon reading. The backyard itself is a standout, includes an updated 8 foot tall privacy fence equipped with a power operated gate, and plenty of entertaining space, whether you're hosting barbecues or just enjoying a peaceful retreat under the trees.
With tons of upgrades throughout, generous-sized bedrooms, and flexible living spaces, this home offers both comfort and style in a prime location. Don't miss the opportunity to make this one-of-a-kind property your own!
Location
State TX
County Tarrant
Direction GPS Friendly
Rooms
Dining Room 2
Interior
Interior Features Wet Bar
Heating Central, Electric
Cooling Central Air, Electric
Flooring Carpet, Ceramic Tile, Wood
Fireplaces Number 1
Fireplaces Type Brick
Appliance Dishwasher, Disposal, Electric Oven, Electric Range, Microwave, Vented Exhaust Fan
Heat Source Central, Electric
Laundry Electric Dryer Hookup, Utility Room, Full Size W/D Area, Washer Hookup
Exterior
Garage Spaces 2.0
Utilities Available City Sewer, City Water, Concrete, Curbs
Roof Type Composition
Total Parking Spaces 2
Garage Yes
Building
Story One
Level or Stories One
Structure Type Brick
Schools
Elementary Schools Oakmont
Middle Schools Summer Creek
High Schools North Crowley
School District Crowley Isd
Others
Ownership Bobby Jean Lee/ Matthew Lee
Acceptable Financing Cash, Conventional, FHA, VA Loan
Listing Terms Cash, Conventional, FHA, VA Loan
Virtual Tour https://www.propertypanorama.com/instaview/ntreis/20990277

