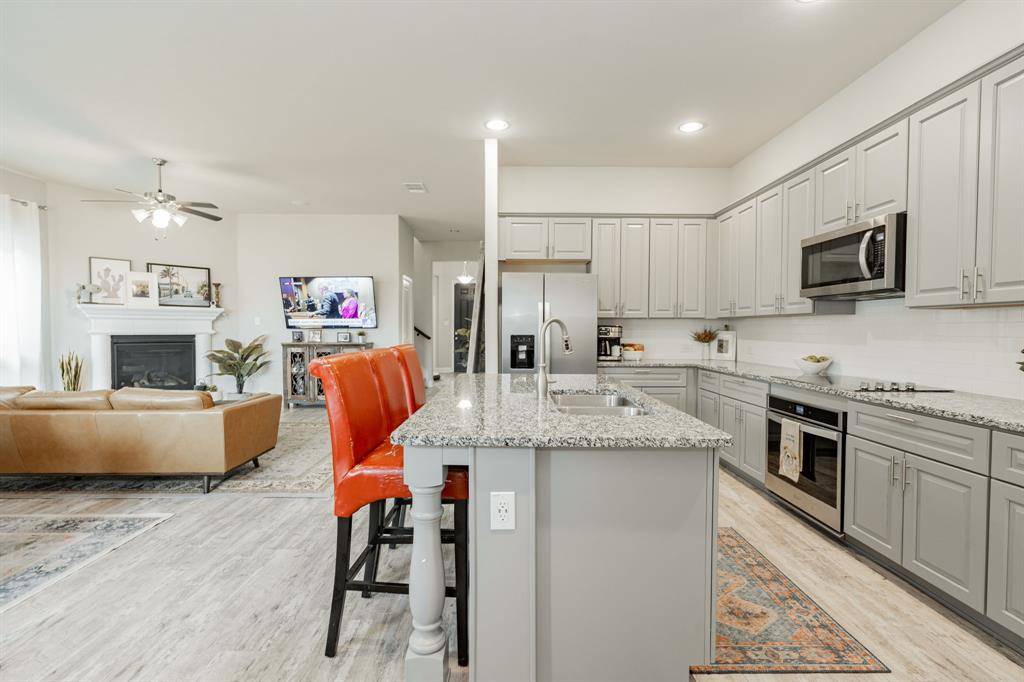16020 Placid Trail Prosper, TX 75078
3 Beds
3 Baths
2,630 SqFt
UPDATED:
Key Details
Property Type Single Family Home
Sub Type Single Family Residence
Listing Status Active
Purchase Type For Rent
Square Footage 2,630 sqft
Subdivision Artesia Ph 4A
MLS Listing ID 20972702
Style Contemporary/Modern,Other
Bedrooms 3
Full Baths 2
Half Baths 1
HOA Fees $800/ann
PAD Fee $1
HOA Y/N Mandatory
Year Built 2018
Lot Size 5,662 Sqft
Acres 0.13
Property Sub-Type Single Family Residence
Property Description
Stunning Former Model Home in Artesia ,Prosper ISD ,Zoned to New Richland High School
Welcome to this immaculate 3-bedroom, plus dedicated office, 3-bath former model home, offering 2,630 square feet of thoughtfully designed living space in the highly desirable Artesia community. Zoned to the top-rated Prosper ISD and now part of the new Richland High School zone, this home is perfect for families prioritizing education and convenience.
Step inside to find premium model-home finishes throughout, a spacious game room, and a dedicated office—ideal for remote work or homework needs. Enjoy a seamless audio experience with built-in speakers and a whole-home sound system, including coverage in the garage. The functional and stylish layout is tailored for today's modern lifestyle.
Enjoy a prime location near US-380, within walking distance to elementary and middle schools, and just minutes from major developments like the PGA headquarters—offering both long-term value and daily ease. Nestled in the sought-after, amenity-rich Artesia community, which features two pools, a soccer field, dog park, green spaces, trails, and playgrounds, this home checks all the boxes for elevated, comfortable living.
Available August 2025
Location
State TX
County Denton
Community Club House, Community Pool, Community Sprinkler, Curbs, Fitness Center, Greenbelt, Jogging Path/Bike Path, Park, Playground, Sidewalks, Other
Direction Please follow GPS
Rooms
Dining Room 1
Interior
Interior Features Eat-in Kitchen, Kitchen Island, Open Floorplan, Pantry, Walk-In Closet(s)
Flooring Carpet, Tile, Wood
Fireplaces Number 1
Fireplaces Type Electric, Living Room
Furnishings 1
Appliance Dishwasher, Disposal, Dryer, Electric Cooktop, Electric Oven, Electric Range, Electric Water Heater, Microwave, Refrigerator, Vented Exhaust Fan, Washer, Other
Laundry Electric Dryer Hookup, Washer Hookup
Exterior
Garage Spaces 2.0
Carport Spaces 2
Community Features Club House, Community Pool, Community Sprinkler, Curbs, Fitness Center, Greenbelt, Jogging Path/Bike Path, Park, Playground, Sidewalks, Other
Utilities Available All Weather Road, Other
Total Parking Spaces 2
Garage Yes
Building
Story Two
Foundation Slab
Level or Stories Two
Structure Type Brick,Concrete,Wood,Other
Schools
Elementary Schools Charles And Cindy Stuber
Middle Schools William Rushing
High Schools Prosper
School District Prosper Isd
Others
Pets Allowed Yes, Dogs OK, Number Limit
Restrictions Agricultural,Animals,Deed,Other
Ownership Tax
Pets Allowed Yes, Dogs OK, Number Limit
Virtual Tour https://www.propertypanorama.com/instaview/ntreis/20972702





