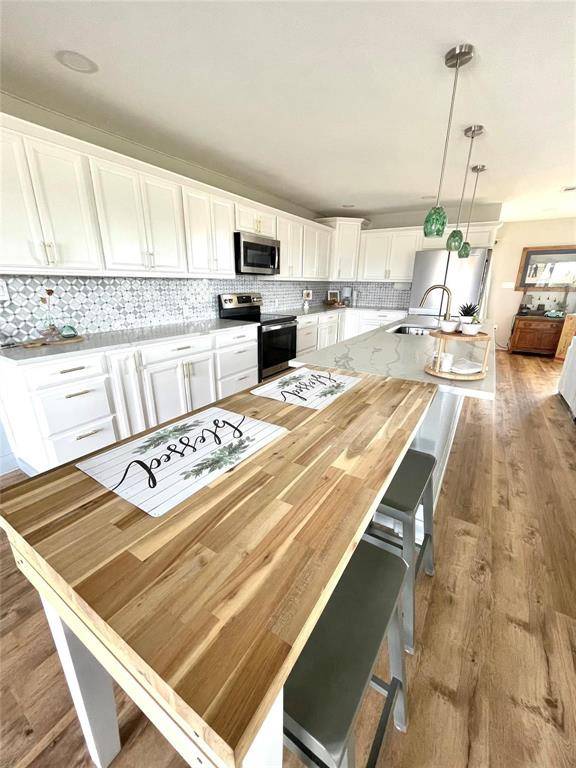7563 Farm Road 128 Ben Franklin, TX 75415
3 Beds
2 Baths
1,923 SqFt
UPDATED:
Key Details
Property Type Single Family Home
Sub Type Single Family Residence
Listing Status Active
Purchase Type For Sale
Square Footage 1,923 sqft
Price per Sqft $309
MLS Listing ID 20971207
Style Barndominium
Bedrooms 3
Full Baths 2
HOA Y/N None
Year Built 2021
Annual Tax Amount $4,621
Lot Size 26.104 Acres
Acres 26.104
Property Sub-Type Single Family Residence
Property Description
Inside, the home has a warm, cozy farmhouse feel but is built for entertaining, whether you're hosting indoors or enjoying the outdoors. Walk through the front door and you're greeted by a spacious living area with big windows that overlook the fields and deck. The layout is split for privacy, with a large master suite and bathroom on one side, and a loft space that could easily be used as an extra bedroom.
This home is both functional and efficient, with plenty of storage, spray foam insulation, and a 24kw Generac standby generator already in place.
Outside, there's a 40x40 shop with space for multiple vehicles and extra storage, plus a finished 10x20 shed that's great as a home gym or pool house. There's also covered RV parking. The property sits on a ridge above the Sulphur River valley, with gently rolling hills and a mix of Bois d'arc and cedar trees throughout.
The land is fully fenced, with a separate area to keep livestock away from the house and buildings. A small stock pond out back adds to the peaceful vibe and gives you more amazing views to enjoy.
Location
State TX
County Delta
Direction Directions: Property is located on north side of fm 128, approximately 3 miles east of Ben Franklin Community Church. Call listing agent for pin drop. 214-535-7877
Rooms
Dining Room 1
Interior
Interior Features Decorative Lighting
Heating Electric
Cooling Electric
Flooring Engineered Wood, Luxury Vinyl Plank
Fireplaces Number 1
Fireplaces Type EPA Certified Wood Stove, Freestanding, Wood Burning
Equipment Generator
Appliance Dishwasher, Disposal, Electric Cooktop, Electric Oven
Heat Source Electric
Laundry Electric Dryer Hookup, Utility Room, Full Size W/D Area
Exterior
Exterior Feature Covered Patio/Porch
Garage Spaces 4.0
Carport Spaces 3
Fence Barbed Wire
Pool In Ground, Salt Water
Utilities Available All Weather Road, Asphalt, Co-op Electric, Gravel/Rock, Individual Water Meter, MUD Water
Roof Type Metal
Total Parking Spaces 4
Garage Yes
Private Pool 1
Building
Lot Description Acreage, Agricultural, Few Trees, Lrg. Backyard Grass, Pasture
Story One
Foundation Slab
Level or Stories One
Structure Type Metal Siding
Schools
Elementary Schools Cooper
High Schools Cooper
School District Cooper Isd
Others
Restrictions No Restrictions
Ownership On Record
Acceptable Financing Cash, FHA, USDA Loan, VA Loan
Listing Terms Cash, FHA, USDA Loan, VA Loan
Special Listing Condition Aerial Photo
Virtual Tour https://www.propertypanorama.com/instaview/ntreis/20971207





