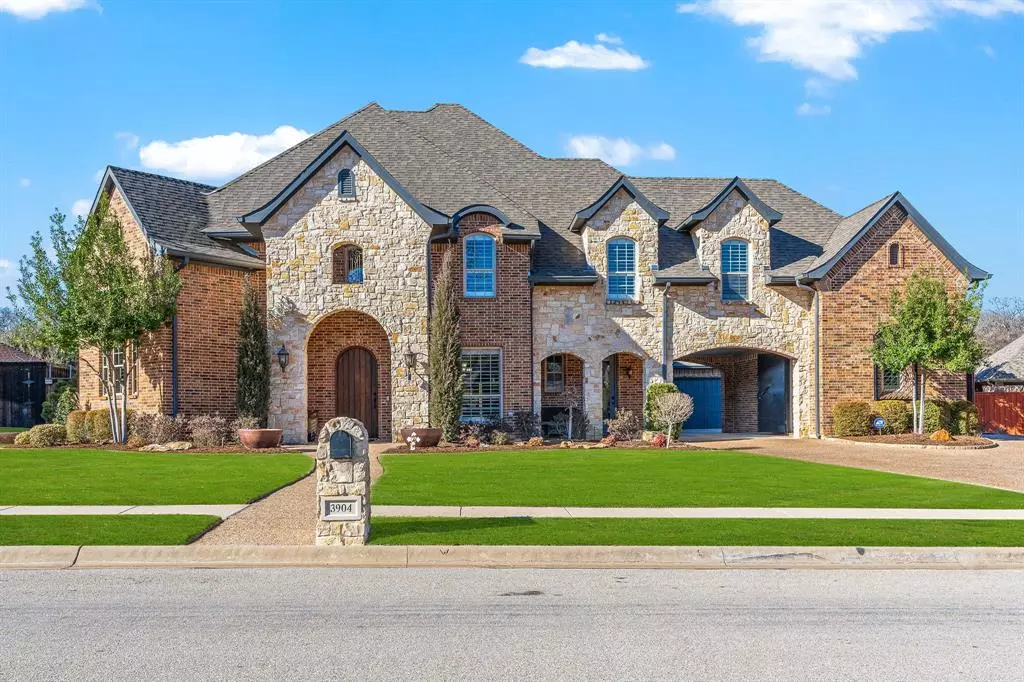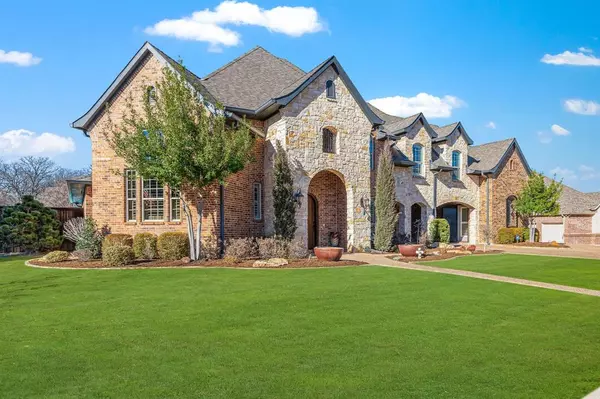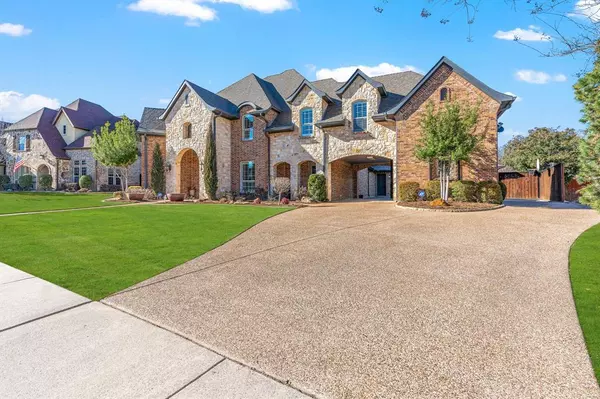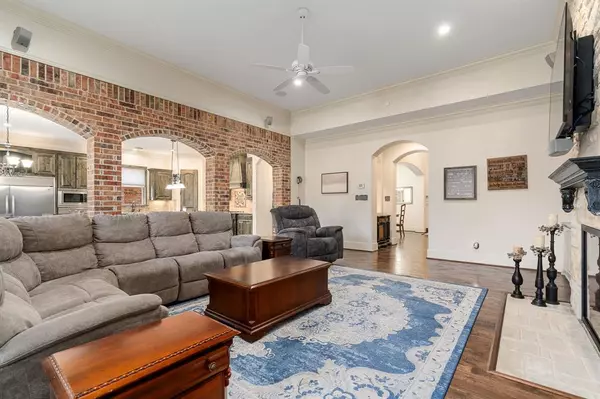3904 Maggies Denton, TX 76210
5 Beds
6 Baths
5,224 SqFt
OPEN HOUSE
Sat Mar 01, 2:00pm - 4:00pm
Sun Mar 02, 2:00pm - 4:00pm
UPDATED:
02/27/2025 06:17 PM
Key Details
Property Type Single Family Home
Sub Type Single Family Residence
Listing Status Active
Purchase Type For Sale
Square Footage 5,224 sqft
Price per Sqft $277
Subdivision Thistle Hill Estate Ph I
MLS Listing ID 20836404
Style Traditional
Bedrooms 5
Full Baths 5
Half Baths 1
HOA Fees $475/ann
HOA Y/N Mandatory
Year Built 2007
Lot Size 0.528 Acres
Acres 0.528
Lot Dimensions 143*194*162*91
Property Sub-Type Single Family Residence
Property Description
Location
State TX
County Denton
Direction From I35E, take exit 462 towards State School Rd. Go WEST on State School Mayhill, turn RIGHT on Robinson, turn RIGHT on Teasley, turn LEFT on Ryan, turn LEFT on Andrew, turn RIGHT on Maggies Meadow.
Rooms
Dining Room 2
Interior
Interior Features Built-in Features, Cable TV Available, Chandelier, Decorative Lighting, Eat-in Kitchen, Flat Screen Wiring, Granite Counters, High Speed Internet Available, Kitchen Island, Loft, Natural Woodwork, Other, Pantry, Vaulted Ceiling(s), Walk-In Closet(s)
Heating Central, Electric, Fireplace(s), Zoned, Other
Cooling Ceiling Fan(s), Central Air, Electric, Zoned, Other
Flooring Carpet, Ceramic Tile, Tile, Travertine Stone, Wood
Fireplaces Number 1
Fireplaces Type Gas Logs, Living Room, Stone, Other
Appliance Built-in Refrigerator, Dishwasher, Disposal, Electric Oven, Gas Cooktop, Gas Water Heater, Microwave, Plumbed For Gas in Kitchen, Refrigerator, Tankless Water Heater, Vented Exhaust Fan, Other
Heat Source Central, Electric, Fireplace(s), Zoned, Other
Laundry Utility Room, Full Size W/D Area, Washer Hookup, Other
Exterior
Exterior Feature Covered Patio/Porch, Rain Gutters, Lighting, Other
Garage Spaces 3.0
Fence Wood
Pool Diving Board, Fenced, Gunite, Heated, In Ground, Pool/Spa Combo, Private, Salt Water, Other
Utilities Available Cable Available, City Sewer, City Water, Curbs, Electricity Available, Electricity Connected, Individual Gas Meter, Individual Water Meter, Sidewalk, Underground Utilities, Other
Roof Type Composition
Total Parking Spaces 3
Garage Yes
Private Pool 1
Building
Lot Description Few Trees, Interior Lot, Landscaped, Lrg. Backyard Grass, Other, Sprinkler System, Subdivision
Story Two
Foundation Slab
Level or Stories Two
Structure Type Brick,Rock/Stone,Other
Schools
Elementary Schools Ryanws
Middle Schools Crownover
High Schools Guyer
School District Denton Isd
Others
Ownership See Agent
Acceptable Financing Cash, Conventional, FHA, VA Loan
Listing Terms Cash, Conventional, FHA, VA Loan
Special Listing Condition Survey Available
Virtual Tour https://my.matterport.com/show/?m=3CXC81mHwMV&





