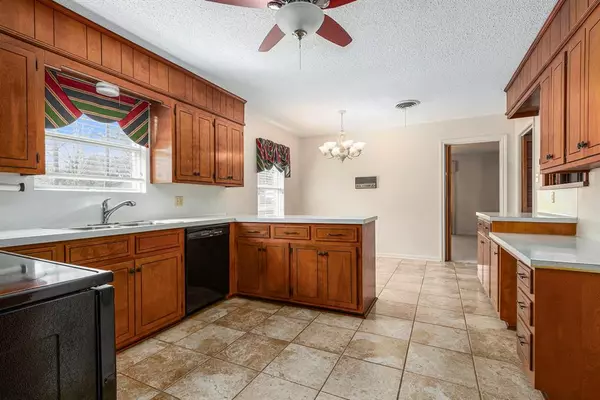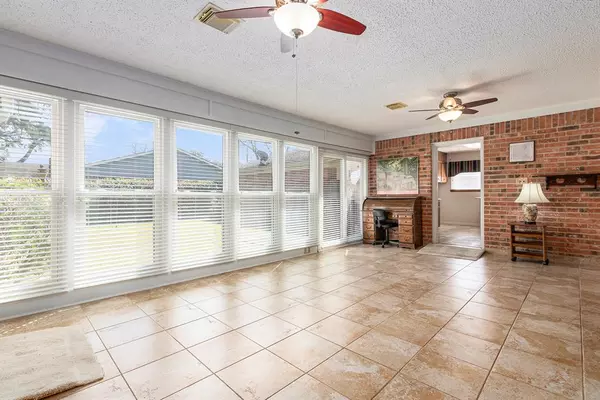1219 S Beauregard ST Alvin, TX 77511
3 Beds
2 Baths
2,420 SqFt
OPEN HOUSE
Sun Mar 02, 12:00pm - 2:00pm
UPDATED:
02/26/2025 11:15 PM
Key Details
Property Type Single Family Home
Listing Status Active
Purchase Type For Sale
Square Footage 2,420 sqft
Price per Sqft $132
Subdivision Hayes Alvin
MLS Listing ID 89645917
Style Traditional
Bedrooms 3
Full Baths 2
Year Built 1960
Annual Tax Amount $5,773
Tax Year 2024
Lot Size 0.339 Acres
Acres 0.3388
Property Description
The kitchen is thoughtfully designed with a breakfast bar, built-in computer nook, ample cabinetry, a pantry, and a cozy breakfast area. Adjacent to the kitchen, the formal dining room provides an elegant space for gatherings, while a separate den offers additional room for entertainment.
At the heart of the home, the living room has soaring cathedral ceilings, creating a bright, inviting, and open atmosphere. Toward the back, a sunroom welcomes abundant morning sunlight, offering a peaceful retreat.
As an added bonus, an 8x8 utility/craft room near the kitchen provides extra storage and workspace.
The fenced backyard is perfect for outdoor enjoyment, complete with a swing set and an 8x8 storage shed. Home warranty is provided by Seller!
Location
State TX
County Brazoria
Area Alvin South
Rooms
Bedroom Description All Bedrooms Down,Walk-In Closet
Other Rooms 1 Living Area, Breakfast Room, Den, Formal Dining, Kitchen/Dining Combo, Sun Room
Master Bathroom Primary Bath: Tub/Shower Combo, Secondary Bath(s): Tub/Shower Combo
Den/Bedroom Plus 3
Kitchen Breakfast Bar, Pantry
Interior
Interior Features Formal Entry/Foyer, Window Coverings
Heating Central Gas
Cooling Central Electric
Flooring Carpet, Tile
Exterior
Exterior Feature Back Yard, Fully Fenced, Storage Shed
Parking Features Detached Garage, Oversized Garage
Garage Spaces 2.0
Garage Description Additional Parking, Single-Wide Driveway
Roof Type Composition
Street Surface Asphalt
Private Pool No
Building
Lot Description Cleared, Corner, Subdivision Lot
Dwelling Type Free Standing
Story 1
Foundation Slab
Lot Size Range 1/4 Up to 1/2 Acre
Sewer Public Sewer
Water Public Water
Structure Type Brick,Wood
New Construction No
Schools
Elementary Schools Melba Passmore Elementary School
Middle Schools Fairview Junior High School
High Schools Alvin High School
School District 3 - Alvin
Others
Senior Community No
Restrictions Deed Restrictions
Tax ID 4763-0097-000
Ownership Full Ownership
Acceptable Financing Cash Sale, Conventional, FHA, VA
Tax Rate 2.4645
Disclosures Estate, Sellers Disclosure
Listing Terms Cash Sale, Conventional, FHA, VA
Financing Cash Sale,Conventional,FHA,VA
Special Listing Condition Estate, Sellers Disclosure





